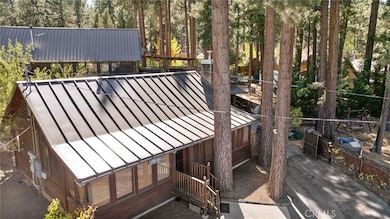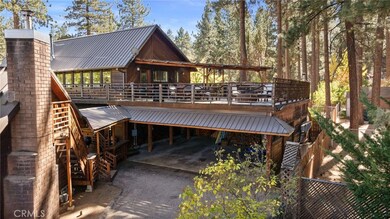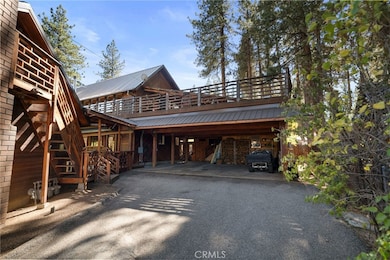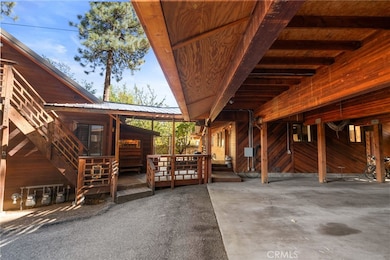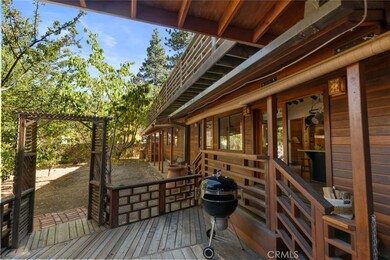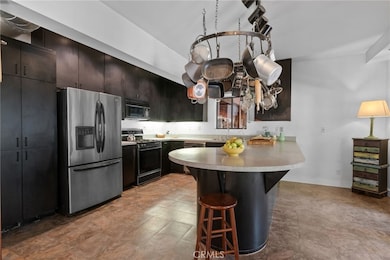41307 Park Ave Big Bear Lake, CA 92315
Estimated payment $6,575/month
Highlights
- Detached Guest House
- Golf Course Community
- Sound Studio
- Big Bear High School Rated A-
- Roof Top Spa
- 2-minute walk to Ski Beach Park
About This Home
3 unique homes (a triplex) on one (R3) lot. Luxury living at its best! Investor’s Dream with two, never been listed before (custom-built in 1993), split-level homes behind the main SFR built 1948 that also hasn’t been on the market in over 30 years! These individual houses boast spacious floorplans, breathtaking lake & park views, and a scenic forest-scape! All 3 homes are on one lot, but don't miss this opportunity to also purchase the adjoining vacant lots 2 and 3,which can also be bought (with additional amounts for the land) as one large estate for unobstructed views of Big Bear Lake! Utilities are available through the city. The address to the adjacent two parcels for sale are 341 Jeffries Rd., Big Bear Lake, CA 92315, and 351 Jeffries Rd., Big Bear Lake, CA 92315.
0309-031-01-0000 Has a Triplex or (3) dwelling structures with separate entrances on this APN (original SFR built in 1948 and the two-story duplex or commercial condo flat was built in 1993).
***If you'd like to schedule an appointment with your agent or the Listing Agent if you don't have one, the sellers request at least a day's notice in advance. They may be able to have the property ready to view on the weekends from 1 to 4 p.m. but again, please contact the agents listed above with at least 2 hours to a day's notice earlier to schedule accordingly - thank you!***
Listing Agent
eXp Realty of Southern California, Inc. Brokerage Email: lydialeong425@gmail.com License #01408518 Listed on: 11/07/2024

Property Details
Home Type
- Multi-Family
Est. Annual Taxes
- $9,105
Year Built
- Built in 1948 | Remodeled
Lot Details
- 0.27 Acre Lot
- No Common Walls
- Masonry wall
- Wrought Iron Fence
- Partially Fenced Property
- Block Wall Fence
- Landscaped
- Paved or Partially Paved Lot
- Level Lot
- Wooded Lot
- Private Yard
- Lawn
- Density is 2-5 Units/Acre
- On-Hand Building Permits
Parking
- 4 Car Garage
- 4 Open Parking Spaces
- Attached Carport
- Second Garage
- Parking Available
- Workshop in Garage
- Side by Side Parking
- Shared Driveway
- Parking Lot
Property Views
- Lake
- Woods
- Park or Greenbelt
Home Design
- Triplex
- Custom Home
- Traditional Architecture
- Modern Architecture
- Patio Home
- Split Level Home
- Additions or Alterations
- Log Siding
Interior Spaces
- 3,972 Sq Ft Home
- 1-Story Property
- Furnished
- Dual Staircase
- Built-In Features
- Bar
- Beamed Ceilings
- Cathedral Ceiling
- Ceiling Fan
- Recessed Lighting
- Track Lighting
- Double Pane Windows
- Awning
- Insulated Windows
- Custom Window Coverings
- Blinds
- French Doors
- Sliding Doors
- Atrium Doors
- Entrance Foyer
- Family Room with Fireplace
- Great Room
- Den
- Game Room with Fireplace
- Recreation Room
- Loft
- Sound Studio
- Workshop
- Storage
- Utility Room
- Sauna
- Security Lights
- Attic
Kitchen
- Gas Oven
- <<builtInRangeToken>>
- <<microwave>>
- Freezer
- Ice Maker
- Dishwasher
Bedrooms and Bathrooms
- 4 Bedrooms
- Maid or Guest Quarters
- In-Law or Guest Suite
- 3 Bathrooms
Laundry
- Laundry Room
- Dryer
- Washer
Pool
- Roof Top Spa
- Heated Spa
Outdoor Features
- Waterfront with Home Across Road
- Balcony
- Exterior Lighting
- Separate Outdoor Workshop
- Shed
- Rain Gutters
Additional Homes
- Two Homes on a Lot
- Detached Guest House
Location
- Property is near a park
- Suburban Location
Utilities
- Forced Air Heating and Cooling System
- Wall Furnace
- Source of electricity is unknown
- Natural Gas Connected
- Water Softener
- Satellite Dish
Listing and Financial Details
- Legal Lot and Block 1 / C
- Tax Tract Number 2577
- Assessor Parcel Number 0309031010000
- $2,597 per year additional tax assessments
- Seller Considering Concessions
Community Details
Overview
- No Home Owners Association
- 3 Buildings
- 3 Units
- Community Lake
- Near a National Forest
- Mountainous Community
- Property is near a preserve or public land
- Valley
Recreation
- Golf Course Community
- Fishing
- Park
- Water Sports
- Horse Trails
- Hiking Trails
- Bike Trail
Building Details
- 3 Separate Electric Meters
- 3 Separate Gas Meters
- 3 Separate Water Meters
Security
- 24-Hour Security
Map
Home Values in the Area
Average Home Value in this Area
Tax History
| Year | Tax Paid | Tax Assessment Tax Assessment Total Assessment is a certain percentage of the fair market value that is determined by local assessors to be the total taxable value of land and additions on the property. | Land | Improvement |
|---|---|---|---|---|
| 2025 | $9,105 | $644,175 | $73,593 | $570,582 |
| 2024 | $9,105 | $631,544 | $72,150 | $559,394 |
| 2023 | $8,788 | $619,160 | $70,735 | $548,425 |
| 2022 | $8,392 | $607,020 | $69,348 | $537,672 |
| 2021 | $8,140 | $595,117 | $67,988 | $527,129 |
| 2020 | $8,229 | $589,015 | $67,291 | $521,724 |
| 2019 | $8,033 | $577,466 | $65,972 | $511,494 |
| 2018 | $7,766 | $566,143 | $64,678 | $501,465 |
| 2017 | $7,565 | $555,042 | $63,410 | $491,632 |
| 2016 | $7,400 | $544,159 | $62,167 | $481,992 |
| 2015 | $7,339 | $535,985 | $61,233 | $474,752 |
| 2014 | $7,212 | $525,486 | $60,034 | $465,452 |
Property History
| Date | Event | Price | Change | Sq Ft Price |
|---|---|---|---|---|
| 06/30/2025 06/30/25 | Price Changed | $1,050,000 | -8.7% | $264 / Sq Ft |
| 01/03/2025 01/03/25 | Price Changed | $1,150,000 | -10.5% | $290 / Sq Ft |
| 12/03/2024 12/03/24 | Price Changed | $1,285,000 | -8.2% | $324 / Sq Ft |
| 11/06/2024 11/06/24 | For Sale | $1,400,000 | -- | $352 / Sq Ft |
Purchase History
| Date | Type | Sale Price | Title Company |
|---|---|---|---|
| Grant Deed | -- | Stewart Title Of California | |
| Interfamily Deed Transfer | -- | First American | |
| Interfamily Deed Transfer | -- | -- |
Mortgage History
| Date | Status | Loan Amount | Loan Type |
|---|---|---|---|
| Open | $735,000 | New Conventional | |
| Previous Owner | $445,000 | Balloon | |
| Previous Owner | $126,000 | Credit Line Revolving | |
| Previous Owner | $260,000 | Credit Line Revolving | |
| Previous Owner | $250,000 | Credit Line Revolving | |
| Previous Owner | $300,000 | Credit Line Revolving |
Source: California Regional Multiple Listing Service (CRMLS)
MLS Number: SW24230197
APN: 0309-031-01
- 439 Jeffries Rd
- 374 Mountainaire Ln
- 449 Georgia St
- 433 Conklin Rd
- 449 Mountainaire Ln
- 410 Oriole Dr
- 41105 Lahontan Dr Unit E1
- 188 Finch Dr
- 428 Oriole Dr
- 541 Georgia St
- 158 Eagle Dr
- 41150 Lahontan Dr Unit E-1
- 41150 Lahontan Dr Unit C4
- 41150 Lahontan Dr Unit B7
- 41150 Lahontan Dr Unit E2
- 266 Wren Dr
- 142 S Finch Dr
- 41483 Big Bear Blvd
- 41317 Park Ave
- 448 Quail Dr
- 620 Merced Ave
- 41619 Big Bear Blvd Unit 3
- 675 Main St
- 784 Berkley Ln Unit 1
- 590 Summit Blvd
- 41625 Thrush Ct
- 774 Summit Blvd Unit B
- 786 Tomahawk Dr
- 993 Cameron Dr
- 691 Spruce Rd
- 636 Talmadge Rd
- 653 Temple Ln
- 42373 Paramount Rd
- 718 Talmadge Rd
- 40277 Big Bear Blvd
- 706 Lupin Ln
- 40751 N Shore Ln
- 380 Santa Clara Blvd

