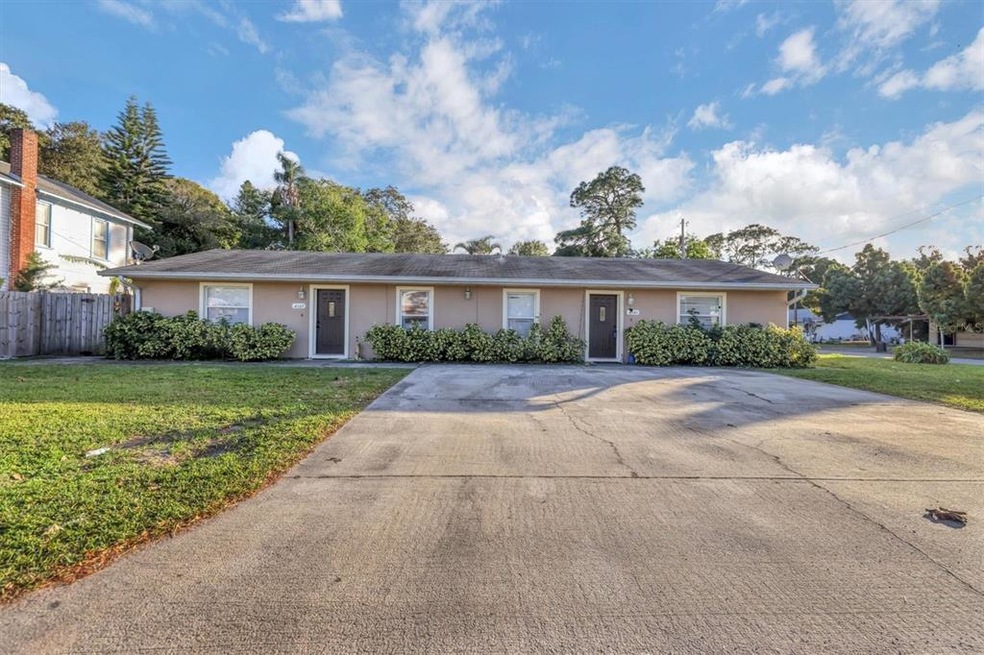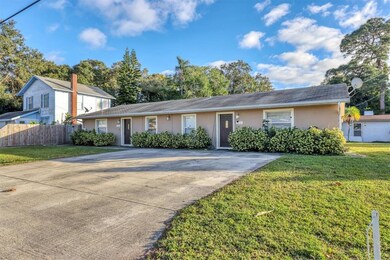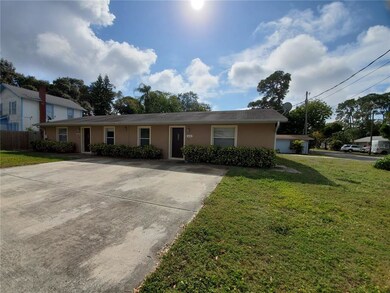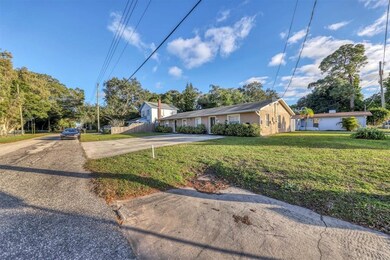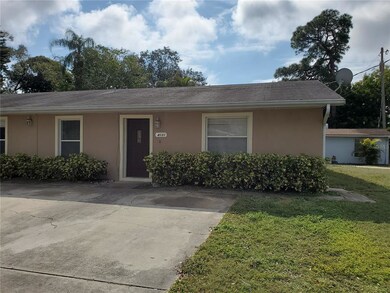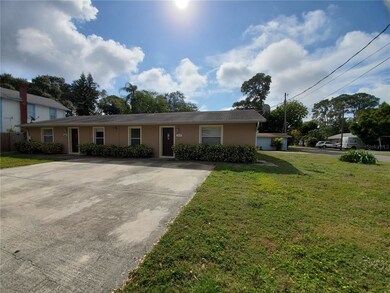
4131 11th Ave W Bradenton, FL 34205
Highlights
- Walk-In Closet
- Storage Room
- Outdoor Storage
- Manatee High School Rated A-
- Ceramic Tile Flooring
- Central Heating and Cooling System
About This Home
As of January 20223/2 X 2 Duplex! Both 1056 SqFt units have 3 bedrooms / 2 bathrooms, separate addresses, and indoor laundries and storage available. This BLOCK Duplex is currently rented on both sides. Several Updates have been made by previous owners, and some updates by current owner. Updates include: Newer windows in 2007, Water heaters are from 2009 and 2011, separate meters for both water and electric, and A/C is 2009 - both over sized Lenox units. This property is located on a quiet street in a desirable part of Bradenton near The Bradenton Country Club and Saint Stephens School. Also close by are dinning, shopping. Only 2.5 miles to Palma Sola Bay, 6.5 miles to Anna Maria Island and 2 miles to Downtown Bradenton! Property is Professionally Managed by a very knowledgeable management company. Save time and money, the seller has an Inspection report from December 2020 as well as a Survey - Available upon request.Check out the Matterport Tour! https://my.matterport.com/show/?m=FkU7jwQAu1K
Last Agent to Sell the Property
RE/MAX ALLIANCE GROUP License #3215754 Listed on: 01/05/2022

Property Details
Home Type
- Multi-Family
Est. Annual Taxes
- $3,360
Year Built
- Built in 1979
Lot Details
- 6,856 Sq Ft Lot
- Lot Dimensions are 20.5x75
- Fenced
Home Design
- Duplex
- Slab Foundation
- Shingle Roof
- Stucco
Interior Spaces
- Walk-In Closet
- 2,112 Sq Ft Home
- Ceiling Fan
- Combination Dining and Living Room
- Storage Room
- Utility Room
Kitchen
- Range
- Recirculated Exhaust Fan
- Microwave
- Dishwasher
- Disposal
Flooring
- Ceramic Tile
- Vinyl
Home Security
- Security Lights
- Fire and Smoke Detector
Parking
- Common or Shared Parking
- Driveway
Outdoor Features
- Outdoor Storage
- Rain Gutters
Schools
- Miller Elementary School
- W.D. Sugg Middle School
- Manatee High School
Utilities
- Central Heating and Cooling System
- Thermostat
- Electric Water Heater
- Phone Available
- Cable TV Available
Listing and Financial Details
- Legal Lot and Block 3 / A
- Assessor Parcel Number 3970510008
Community Details
Overview
- 2,352 Sq Ft Building
- Relax Realty Jill Lyons/Miranda Platt Association
- Country Club Court Community
- Country Club Court Second Sec Subdivision
Pet Policy
- Pets Allowed
Building Details
- Gross Income $42,000
Ownership History
Purchase Details
Home Financials for this Owner
Home Financials are based on the most recent Mortgage that was taken out on this home.Purchase Details
Home Financials for this Owner
Home Financials are based on the most recent Mortgage that was taken out on this home.Purchase Details
Home Financials for this Owner
Home Financials are based on the most recent Mortgage that was taken out on this home.Similar Homes in Bradenton, FL
Home Values in the Area
Average Home Value in this Area
Purchase History
| Date | Type | Sale Price | Title Company |
|---|---|---|---|
| Warranty Deed | $460,000 | Milka & Nikolich Pa | |
| Warranty Deed | $325,000 | Attorney | |
| Warranty Deed | $288,000 | Attorney |
Mortgage History
| Date | Status | Loan Amount | Loan Type |
|---|---|---|---|
| Previous Owner | $225,000 | New Conventional | |
| Previous Owner | $182,000 | Unknown | |
| Previous Owner | $112,000 | New Conventional |
Property History
| Date | Event | Price | Change | Sq Ft Price |
|---|---|---|---|---|
| 01/30/2022 01/30/22 | Sold | $460,000 | +2.2% | $218 / Sq Ft |
| 01/12/2022 01/12/22 | Pending | -- | -- | -- |
| 01/05/2022 01/05/22 | For Sale | $450,000 | +38.5% | $213 / Sq Ft |
| 12/26/2020 12/26/20 | Sold | $325,000 | -6.9% | $154 / Sq Ft |
| 11/19/2020 11/19/20 | Pending | -- | -- | -- |
| 11/15/2020 11/15/20 | For Sale | $349,000 | 0.0% | $165 / Sq Ft |
| 11/06/2020 11/06/20 | Pending | -- | -- | -- |
| 11/06/2020 11/06/20 | Price Changed | $349,000 | -2.8% | $165 / Sq Ft |
| 10/22/2020 10/22/20 | For Sale | $359,000 | +24.7% | $170 / Sq Ft |
| 09/16/2020 09/16/20 | Sold | $288,000 | -2.4% | $136 / Sq Ft |
| 08/17/2020 08/17/20 | Pending | -- | -- | -- |
| 08/14/2020 08/14/20 | For Sale | $295,000 | -- | $140 / Sq Ft |
Tax History Compared to Growth
Tax History
| Year | Tax Paid | Tax Assessment Tax Assessment Total Assessment is a certain percentage of the fair market value that is determined by local assessors to be the total taxable value of land and additions on the property. | Land | Improvement |
|---|---|---|---|---|
| 2024 | $5,741 | $390,394 | $78,625 | $311,769 |
| 2023 | $5,843 | $394,150 | $78,625 | $315,525 |
| 2022 | $4,660 | $381,053 | $70,000 | $311,053 |
| 2021 | $3,360 | $212,436 | $34,000 | $178,436 |
| 2020 | $1,967 | $134,956 | $0 | $0 |
| 2019 | $1,886 | $129,940 | $0 | $0 |
| 2018 | $1,825 | $126,054 | $0 | $0 |
| 2017 | $1,599 | $111,751 | $0 | $0 |
| 2016 | $1,566 | $110,736 | $0 | $0 |
| 2015 | $1,493 | $96,000 | $0 | $0 |
| 2014 | $1,493 | $98,849 | $0 | $0 |
| 2013 | $1,539 | $101,842 | $21,000 | $80,842 |
Agents Affiliated with this Home
-

Seller's Agent in 2022
Brett Keyser, Jr
RE/MAX
(941) 957-8425
5 in this area
188 Total Sales
-

Buyer's Agent in 2022
Adam Hancock
REAL BROKER, LLC
(813) 758-7848
1 in this area
75 Total Sales
-

Seller's Agent in 2020
Patty Reif
DOLPHIN REALTY & MGMT LLC
(941) 724-9722
4 in this area
8 Total Sales
-

Buyer's Agent in 2020
Joseph Hutchinson
DUNCAN REAL ESTATE, INC.
(941) 518-5585
3 in this area
60 Total Sales
Map
Source: Stellar MLS
MLS Number: A4520589
APN: 39705-1000-8
- 1005 45th St W
- 3902 11th Ave W
- 3907 10th Avenue Dr W
- 1016 38th St W
- 914 38th St W
- 1224 38th St W
- 1008 37th St W
- 4310 7th Ave W
- 704 38th St W
- 3606 9th Ave W
- 3606 7th Ave W
- 4010 18th Ave W
- 3402 15th Ave W
- 716 35th St W
- 3305 13th Ave W
- 707 35th St W
- 4505 18th Ave W
- 303 45th St W
- 4611 18th Ave W
- 229 42nd St W
