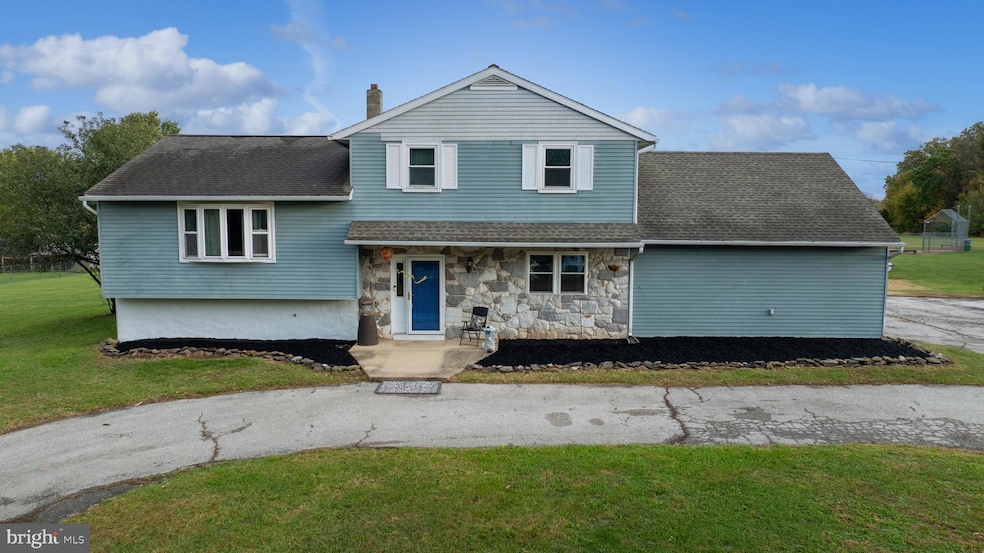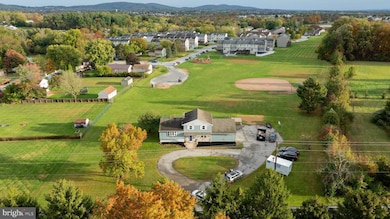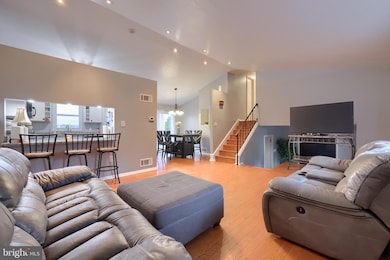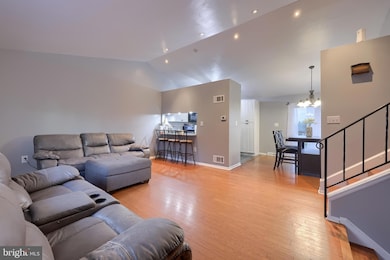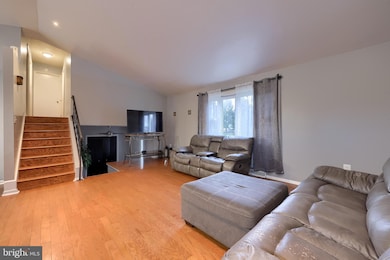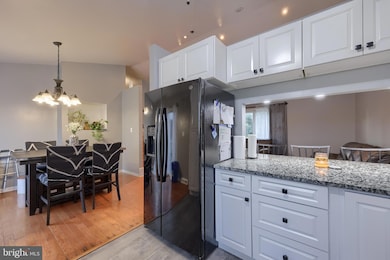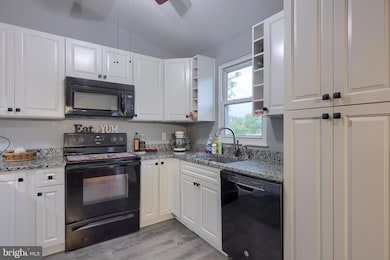Estimated payment $2,242/month
Highlights
- 1.1 Acre Lot
- Vaulted Ceiling
- Main Floor Bedroom
- Deck
- Wood Flooring
- No HOA
About This Home
Welcome Home! This property sits on a spacious 1-acre lot and backs up to a scenic park, offering a peaceful and private setting with plenty of room to relax and play. Enjoy outdoor living on the deck overlooking the fenced-in backyard—perfect for entertaining, pets, or simply taking in the view. Inside, you’ll love the bright and open layout. The main floor features an open-concept kitchen, dining, and living room area—ideal for everyday living and gatherings. A convenient first-floor bedroom and full bath offer flexible living options or the perfect guest space. Upstairs, you’ll find three nice-sized bedrooms and a full bath. One of the bedrooms includes a private half bath for added comfort and convenience. The finished lower level provides additional living space, perfect for a family room, home office, or gym. With its combination of space, comfort, and location, this home truly has it all!
Listing Agent
(717) 495-1077 cameron@adamflinchbaugh.com Keller Williams Keystone Realty License #RS362428 Listed on: 10/22/2025

Co-Listing Agent
(717) 288-7766 myteam@adamflinchbaugh.com Keller Williams Keystone Realty
Open House Schedule
-
Sunday, November 16, 202512:00 to 2:00 pm11/16/2025 12:00:00 PM +00:0011/16/2025 2:00:00 PM +00:00Hosted by Cameron Callahan.Add to Calendar
Home Details
Home Type
- Single Family
Est. Annual Taxes
- $4,494
Year Built
- Built in 1977
Lot Details
- 1.1 Acre Lot
- Property is in excellent condition
- Property is zoned RS
Parking
- 2 Car Direct Access Garage
- Oversized Parking
- Side Facing Garage
Home Design
- Split Level Home
- Block Foundation
- Shingle Roof
- Aluminum Siding
- Vinyl Siding
Interior Spaces
- Property has 2 Levels
- Vaulted Ceiling
- Ceiling Fan
- Entrance Foyer
- Family Room Off Kitchen
- Living Room
- Formal Dining Room
- Wood Flooring
- Finished Basement
- Basement Fills Entire Space Under The House
- Laundry on lower level
Bedrooms and Bathrooms
- Walk-In Closet
- Bathtub with Shower
- Walk-in Shower
Schools
- Dover Area High School
Utilities
- Forced Air Heating and Cooling System
- Pellet Stove burns compressed wood to generate heat
- Well
- Electric Water Heater
Additional Features
- Level Entry For Accessibility
- Deck
Community Details
- No Home Owners Association
- Dover Twp Subdivision
Listing and Financial Details
- Tax Lot 0204
- Assessor Parcel Number 24-000-15-0204-00-00000
Map
Home Values in the Area
Average Home Value in this Area
Tax History
| Year | Tax Paid | Tax Assessment Tax Assessment Total Assessment is a certain percentage of the fair market value that is determined by local assessors to be the total taxable value of land and additions on the property. | Land | Improvement |
|---|---|---|---|---|
| 2025 | $4,495 | $137,010 | $41,040 | $95,970 |
| 2024 | $4,454 | $137,010 | $41,040 | $95,970 |
| 2023 | $4,454 | $137,010 | $41,040 | $95,970 |
| 2022 | $4,373 | $137,010 | $41,040 | $95,970 |
| 2021 | $4,126 | $137,010 | $41,040 | $95,970 |
| 2020 | $4,089 | $137,010 | $41,040 | $95,970 |
| 2019 | $4,009 | $136,010 | $41,040 | $94,970 |
| 2018 | $3,908 | $136,010 | $41,040 | $94,970 |
| 2017 | $3,908 | $136,010 | $41,040 | $94,970 |
| 2016 | $0 | $136,010 | $41,040 | $94,970 |
| 2015 | -- | $136,010 | $41,040 | $94,970 |
| 2014 | -- | $136,010 | $41,040 | $94,970 |
Property History
| Date | Event | Price | List to Sale | Price per Sq Ft | Prior Sale |
|---|---|---|---|---|---|
| 11/14/2025 11/14/25 | Price Changed | $354,900 | -4.1% | $142 / Sq Ft | |
| 10/22/2025 10/22/25 | For Sale | $369,900 | +31.6% | $148 / Sq Ft | |
| 10/15/2020 10/15/20 | Sold | $281,000 | -1.4% | $113 / Sq Ft | View Prior Sale |
| 09/22/2020 09/22/20 | Pending | -- | -- | -- | |
| 09/17/2020 09/17/20 | For Sale | $284,900 | -- | $114 / Sq Ft |
Purchase History
| Date | Type | Sale Price | Title Company |
|---|---|---|---|
| Deed | $281,000 | Unlon Stlmt Servlces Llc | |
| Deed | -- | None Available | |
| Deed | $146,000 | None Available | |
| Deed | $127,100 | Chicago Title Insurance Comp | |
| Deed | $83,500 | -- |
Mortgage History
| Date | Status | Loan Amount | Loan Type |
|---|---|---|---|
| Open | $266,950 | New Conventional | |
| Previous Owner | $172,800 | New Conventional | |
| Previous Owner | $148,920 | New Conventional | |
| Previous Owner | $114,350 | Purchase Money Mortgage | |
| Previous Owner | $79,325 | No Value Available |
Source: Bright MLS
MLS Number: PAYK2092398
APN: 24-000-15-0204.00-00000
- 4101 Strawbridge Ct
- 4144 Trabert Ct
- 4136 Turkey Creek Ct
- 4571 S Salem Church Rd
- 4804 Orchid Way Unit 76
- 3634 Fieldstone Dr
- 3632 Fieldstone Dr
- 3636 Fieldstone Dr
- 3633 Fieldstone Dr
- 3637 Fieldstone Dr
- 3639 Fieldstone Dr
- 3619 Fieldstone Dr
- 3635 Fieldstone Dr
- 3621 Fieldstone Dr
- 3617 Fieldstone Dr
- 3802 Castle Dr
- 3800 Castle Dr
- 3607 Fieldstone Dr
- 3600 Fieldstone Dr
- 3801 Castle Dr
- 3715 Castle Dr
- 3040 Solar Dr
- 90 S Main St Unit 2ND FLOOR
- 90 S Main St Unit 1ST FLOOR
- 2001 Wyatt Cir
- E5 Kenray Ave
- 3149 Carlisle Rd
- 3145 Honey Run Dr
- 3230 Oakland Rd Unit 4
- 3230 Oakland Rd Unit 13
- 3430 Winter Dr
- 1701 Taxville Rd
- 2615 Farmstead Way
- 500 Graffius Rd
- 6476 Pine Rd
- 1800 Kenneth Rd
- 1700 Yorktowne Dr
- 35 Greenwood Rd
- 2513 W Market St
- 130 Hull Dr
