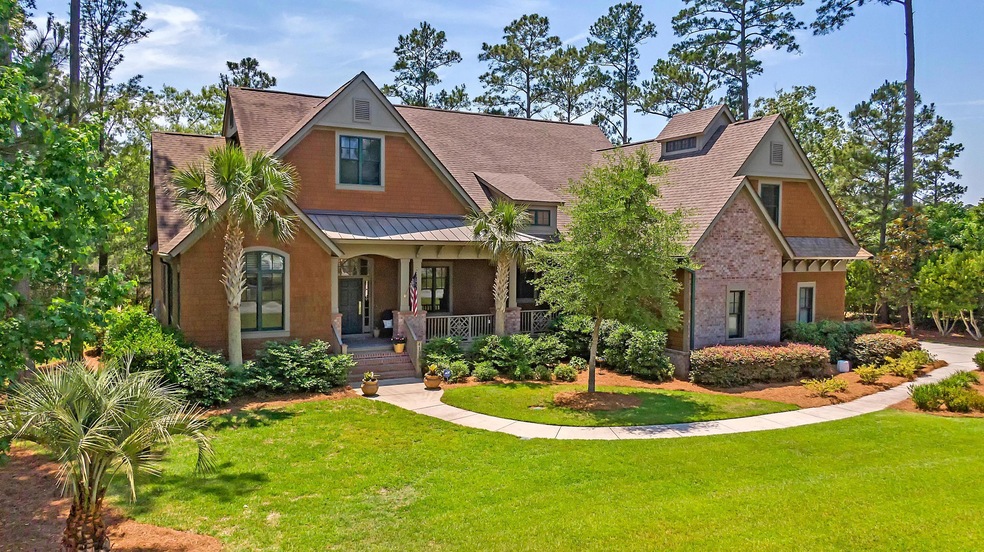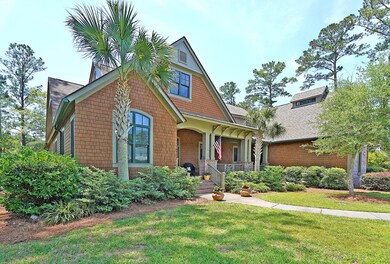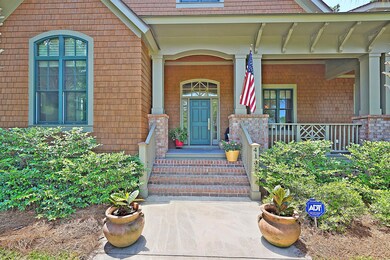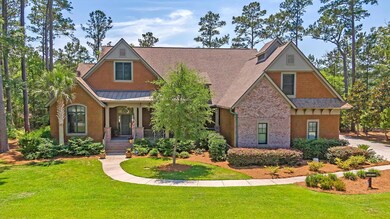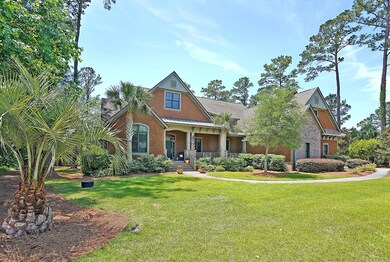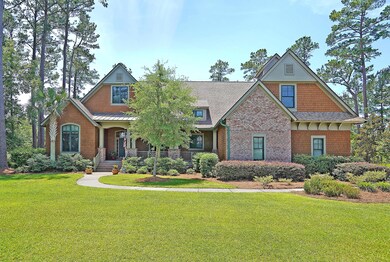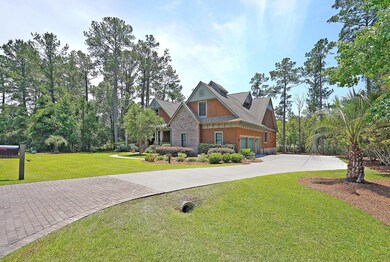
4131 Duck Club Rd Ravenel, SC 29470
Estimated Value: $1,672,000 - $1,889,000
Highlights
- Boat Ramp
- Equestrian Center
- Home Theater
- River Access
- Fitness Center
- Finished Room Over Garage
About This Home
As of August 2021Looking for something special, you have found it here. All rooms are downstairs except for Bonus/FROG.Poplar Grove is a gated low country paradise situated in the Plantation district convenient to 526 and downtown. Only 12 miles from downtown, a planned development community bordered by the deep water tidal Rantowles Creek, surrounded by wildlife filled saltwater marshes. Over 5 miles of waterfront. *All Residents enjoying a community dock, boat house, boat landing, kayaking/kayak outpost, fishing, crabbing. With access to an equestrian center with board opportunities, walking and biking trails with a pool and physical fitness center on the marsh with observation deck. A true nature lovers paradise convenient to all that Charleston has to offer. Poplar Grove has a boat launch on the property into deep water, and boat storage on site is also available. Come experience living in a park like setting convenient to downtown/526/medical facilities/shopping/beaches/the airport. Costco, Whole Foods and Publix deliver. Come take a tour of one of Charleston's most beautiful properties.
Home Details
Home Type
- Single Family
Est. Annual Taxes
- $6,190
Year Built
- Built in 2012
Lot Details
- 1.21 Acre Lot
- Property fronts a marsh
- Irrigation
- Wooded Lot
- Tidal Wetland on Lot
HOA Fees
- $121 Monthly HOA Fees
Parking
- 2 Car Garage
- Finished Room Over Garage
- Garage Door Opener
Home Design
- Craftsman Architecture
- Contemporary Architecture
- Traditional Architecture
- Charleston Architecture
- Cottage
- Architectural Shingle Roof
Interior Spaces
- 3,835 Sq Ft Home
- 2-Story Property
- Smooth Ceilings
- Cathedral Ceiling
- Ceiling Fan
- Window Treatments
- Entrance Foyer
- Great Room
- Family Room
- Living Room with Fireplace
- Formal Dining Room
- Home Theater
- Home Office
- Bonus Room
- Game Room
- Utility Room with Study Area
- Laundry Room
- Home Security System
Kitchen
- Eat-In Kitchen
- Dishwasher
- Kitchen Island
Flooring
- Wood
- Stone
- Marble
Bedrooms and Bathrooms
- 4 Bedrooms
- Split Bedroom Floorplan
- Dual Closets
- Walk-In Closet
- Garden Bath
Basement
- Exterior Basement Entry
- Crawl Space
Outdoor Features
- River Access
- Shared Dock
- Deck
- Screened Patio
- Front Porch
Schools
- E.B. Ellington Elementary School
- Baptist Hill Middle School
- Baptist Hill High School
Horse Facilities and Amenities
- Equestrian Center
Utilities
- Cooling Available
- Heating Available
- Tankless Water Heater
Community Details
Overview
- Poplar Grove Subdivision
Amenities
- Clubhouse
- Community Storage Space
Recreation
- Boat Ramp
- Boat Dock
- RV or Boat Storage in Community
- Fitness Center
- Community Pool
- Trails
Security
- Gated Community
Ownership History
Purchase Details
Home Financials for this Owner
Home Financials are based on the most recent Mortgage that was taken out on this home.Purchase Details
Home Financials for this Owner
Home Financials are based on the most recent Mortgage that was taken out on this home.Purchase Details
Purchase Details
Purchase Details
Purchase Details
Similar Homes in Ravenel, SC
Home Values in the Area
Average Home Value in this Area
Purchase History
| Date | Buyer | Sale Price | Title Company |
|---|---|---|---|
| Levy Elio | $1,300,000 | None Listed On Document | |
| Watkins Rick E | $730,000 | -- | |
| Edwards Clayton | $70,000 | -- | |
| Sc Property Pros Llc | $56,100 | -- | |
| Carolina First Bank | $133,000 | -- | |
| Barley Brian | $235,000 | -- |
Mortgage History
| Date | Status | Borrower | Loan Amount |
|---|---|---|---|
| Open | Levy Elio | $1,633,950 | |
| Closed | Levy Elio | $1,633,950 | |
| Closed | Levy Elio | $100,000 | |
| Previous Owner | Edwards Clayton | $50,000 | |
| Previous Owner | Edwards Clayton | $412,800 |
Property History
| Date | Event | Price | Change | Sq Ft Price |
|---|---|---|---|---|
| 08/24/2021 08/24/21 | Sold | $1,300,000 | 0.0% | $339 / Sq Ft |
| 07/25/2021 07/25/21 | Pending | -- | -- | -- |
| 05/28/2021 05/28/21 | For Sale | $1,300,000 | +78.1% | $339 / Sq Ft |
| 06/30/2016 06/30/16 | Sold | $730,000 | 0.0% | $206 / Sq Ft |
| 05/31/2016 05/31/16 | Pending | -- | -- | -- |
| 02/22/2016 02/22/16 | For Sale | $730,000 | -- | $206 / Sq Ft |
Tax History Compared to Growth
Tax History
| Year | Tax Paid | Tax Assessment Tax Assessment Total Assessment is a certain percentage of the fair market value that is determined by local assessors to be the total taxable value of land and additions on the property. | Land | Improvement |
|---|---|---|---|---|
| 2023 | $6,190 | $50,000 | $0 | $0 |
| 2022 | $6,243 | $52,000 | $0 | $0 |
| 2021 | $3,833 | $30,200 | $0 | $0 |
| 2020 | $3,924 | $30,200 | $0 | $0 |
| 2019 | $3,901 | $29,200 | $0 | $0 |
| 2017 | $3,899 | $29,200 | $0 | $0 |
| 2016 | $3,347 | $26,920 | $0 | $0 |
| 2015 | $3,468 | $26,920 | $0 | $0 |
| 2014 | $2,812 | $0 | $0 | $0 |
| 2011 | -- | $0 | $0 | $0 |
Agents Affiliated with this Home
-
Deborah Wingard
D
Seller's Agent in 2021
Deborah Wingard
Southeastern
(843) 458-0827
156 Total Sales
-
Elyssa St.pierre
E
Seller Co-Listing Agent in 2021
Elyssa St.pierre
Southeastern
(843) 458-2214
159 Total Sales
-
Geri Lipps
G
Buyer's Agent in 2021
Geri Lipps
Carolina One Real Estate
(843) 810-8398
70 Total Sales
-
Mike Davis
M
Buyer's Agent in 2016
Mike Davis
Brand Name Real Estate
(843) 513-8889
8 Total Sales
Map
Source: CHS Regional MLS
MLS Number: 21014381
APN: 242-00-00-067
- 4086 Lady Banks Ln
- Lot 93 Lady Banks Ln
- 4368 Lady Banks Ln
- 4213 Lady Banks Ln
- 4163 Deep Step Dr
- 4233 Lady Banks Ln
- 4227 Ten Shillings Way
- 4140 Home Town Ln
- 4385 Ten Shillings Way
- 4343 Ten Shillings Way
- 4362 Lady Banks Ln
- 4070 Egret Perch Ct
- 106 Peninsula Dr
- 3949 Bulow Landing Rd
- 109 Peninsula Dr
- 111 Peninsula Dr
- 117 Silverbell Ln
- 109 Silverbell Ln
- 791 Hughes Rd
- 116 Peninsula Dr
- 4131 Duck Club Rd
- 4771 Duck Club Rd
- 4117 Duck Club Rd
- Lot 26 Duck Club Rd Unit Lot 26
- 4145 Duck Club Rd
- 0 Duck Club Rd Unit 15008268
- 0 Duck Club Rd Unit 15027820
- 0 Duck Club Rd Unit 17013928
- 0 Duck Club Rd Unit 18009214
- 0 Duck Club Rd Unit 18009336
- 0 Duck Club Rd Unit 20029307
- 0 Duck Club Rd Unit 19004420
- 4134 Duck Club Rd
- 4118 Duck Club Rd
- 4150 Duck Club Rd
- 0 L27 Duck Club Rd Unit 2824747
- 4103 Duck Club Rd
- 4104 Duck Club Rd
- 4165 Duck Club Rd
- 4545 Duck Club Rd
