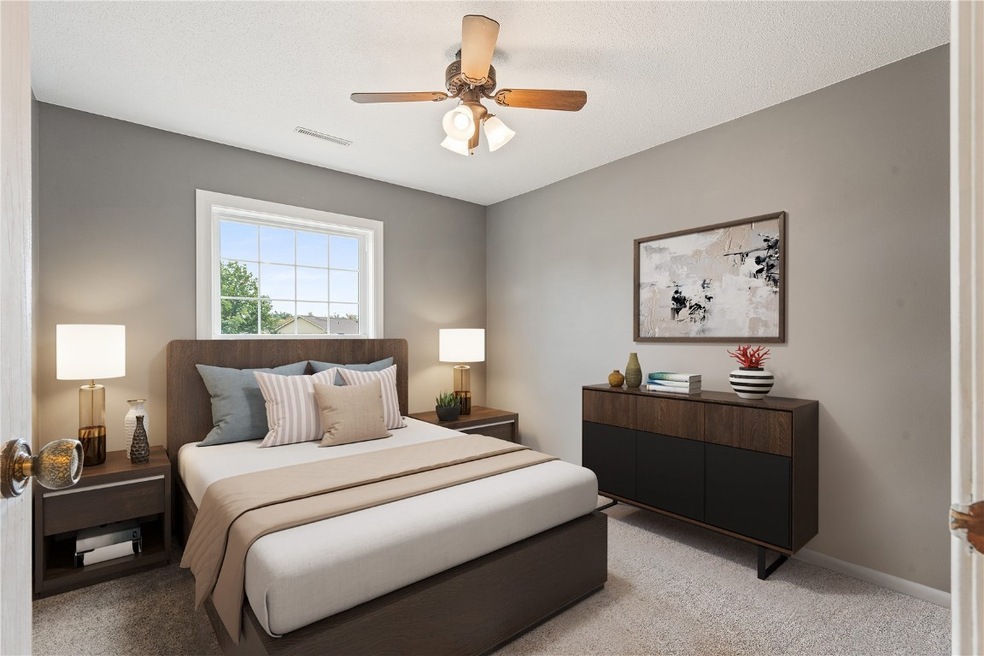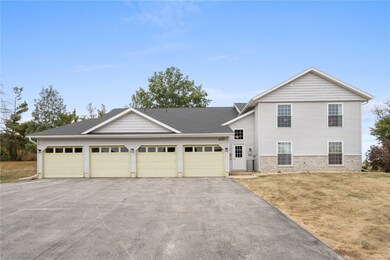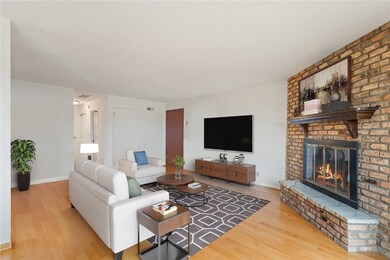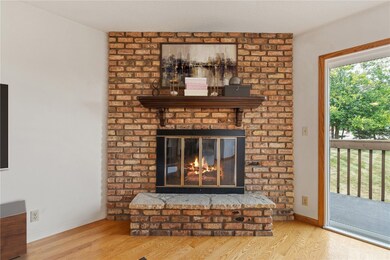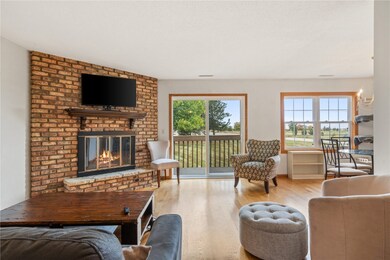
4131 Lexington Dr NE Unit D Cedar Rapids, IA 52402
Highlights
- Deck
- Main Floor Primary Bedroom
- Formal Dining Room
- John F. Kennedy High School Rated A-
- Great Room with Fireplace
- 1 Car Attached Garage
About This Home
As of December 2024SALE PENDING - NO FURTHER SHOWING Move in and enjoy the beautiful gleaming hard wood floors and cozy Chicago brick fireplace ideal for scenic Fall weather. Tons of natural light in the awesome unit. More private and quiet views offered than other units of trees and golf course greens in the distance. Tons of storage, and a huge storage room. Kitchen with pantry and a dining room or ideal area for a workspace. Walk in primary closet. Nothing to do but move in – newer roof, windows, slider, deck, flooring, some lights. Updated full bath. No one above you making that annoying walking or workout floor noise. Bedrooms are both on outside walls = no shared wall to keep sleeping noise to a minimum. The attached parking garage attached with long driveway with parking so handy and near front door for easy and quick access for car #2 or guests.
Property Details
Home Type
- Condominium
Est. Annual Taxes
- $2,195
Year Built
- Built in 1978
HOA Fees
- $165 Monthly HOA Fees
Parking
- 1 Car Attached Garage
- Guest Parking
- On-Street Parking
Home Design
- Brick Exterior Construction
- Frame Construction
- Vinyl Siding
Interior Spaces
- 1,022 Sq Ft Home
- 2-Story Property
- Wood Burning Fireplace
- Great Room with Fireplace
- Formal Dining Room
Kitchen
- Range
- Dishwasher
Bedrooms and Bathrooms
- 2 Bedrooms
- Primary Bedroom on Main
- 1 Full Bathroom
Laundry
- Dryer
- Washer
Outdoor Features
- Deck
Schools
- Pierce Elementary School
- Franklin Middle School
- Kennedy High School
Utilities
- Forced Air Heating and Cooling System
- Heating System Uses Gas
- Gas Water Heater
Listing and Financial Details
- Assessor Parcel Number 140822800401003
Community Details
Pet Policy
- No Pets Allowed
Ownership History
Purchase Details
Home Financials for this Owner
Home Financials are based on the most recent Mortgage that was taken out on this home.Purchase Details
Home Financials for this Owner
Home Financials are based on the most recent Mortgage that was taken out on this home.Purchase Details
Home Financials for this Owner
Home Financials are based on the most recent Mortgage that was taken out on this home.Purchase Details
Purchase Details
Home Financials for this Owner
Home Financials are based on the most recent Mortgage that was taken out on this home.Purchase Details
Similar Homes in Cedar Rapids, IA
Home Values in the Area
Average Home Value in this Area
Purchase History
| Date | Type | Sale Price | Title Company |
|---|---|---|---|
| Warranty Deed | $125,000 | Estlund Tim | |
| Warranty Deed | $87,500 | None Available | |
| Corporate Deed | $83,500 | None Available | |
| Sheriffs Deed | $77,500 | None Available | |
| Warranty Deed | $82,000 | None Available | |
| Warranty Deed | $77,000 | -- |
Mortgage History
| Date | Status | Loan Amount | Loan Type |
|---|---|---|---|
| Previous Owner | $81,000 | New Conventional | |
| Previous Owner | $70,000 | Closed End Mortgage | |
| Previous Owner | $67,200 | Purchase Money Mortgage | |
| Previous Owner | $8,250 | Stand Alone Second | |
| Previous Owner | $70,125 | Fannie Mae Freddie Mac |
Property History
| Date | Event | Price | Change | Sq Ft Price |
|---|---|---|---|---|
| 12/18/2024 12/18/24 | Sold | $124,900 | 0.0% | $122 / Sq Ft |
| 11/15/2024 11/15/24 | Price Changed | $124,900 | -2.3% | $122 / Sq Ft |
| 10/16/2024 10/16/24 | For Sale | $127,900 | +2.3% | $125 / Sq Ft |
| 07/26/2022 07/26/22 | Sold | $125,000 | -2.3% | $122 / Sq Ft |
| 06/30/2022 06/30/22 | Pending | -- | -- | -- |
| 06/27/2022 06/27/22 | For Sale | $128,000 | +46.3% | $125 / Sq Ft |
| 04/11/2014 04/11/14 | Sold | $87,500 | -12.1% | $86 / Sq Ft |
| 03/27/2014 03/27/14 | Pending | -- | -- | -- |
| 08/22/2013 08/22/13 | For Sale | $99,500 | -- | $97 / Sq Ft |
Tax History Compared to Growth
Tax History
| Year | Tax Paid | Tax Assessment Tax Assessment Total Assessment is a certain percentage of the fair market value that is determined by local assessors to be the total taxable value of land and additions on the property. | Land | Improvement |
|---|---|---|---|---|
| 2023 | $2,074 | $124,000 | $19,000 | $105,000 |
| 2022 | $2,018 | $98,300 | $16,000 | $82,300 |
| 2021 | $2,122 | $97,400 | $16,000 | $81,400 |
| 2020 | $2,122 | $96,200 | $16,000 | $80,200 |
| 2019 | $1,962 | $91,000 | $16,000 | $75,000 |
| 2018 | $1,816 | $91,000 | $16,000 | $75,000 |
| 2017 | $1,720 | $84,100 | $6,000 | $78,100 |
| 2016 | $1,720 | $80,900 | $6,000 | $74,900 |
| 2015 | $1,740 | $81,808 | $6,000 | $75,808 |
| 2014 | $1,740 | $81,808 | $6,000 | $75,808 |
| 2013 | $1,518 | $81,808 | $6,000 | $75,808 |
Agents Affiliated with this Home
-

Seller's Agent in 2024
Amy Bishop
RE/MAX
(319) 270-8450
211 Total Sales
-

Buyer's Agent in 2024
Molly Iversen
Realty87
(319) 538-3677
52 Total Sales
-

Seller's Agent in 2022
Jan Hullaby
KW Advantage
(319) 573-4031
50 Total Sales
-
R
Seller's Agent in 2014
Rita Kenney
Realty87
(319) 241-5855
94 Total Sales
-

Buyer's Agent in 2014
Gary Doerrfeld
Realty87
(319) 981-2983
134 Total Sales
Map
Source: Cedar Rapids Area Association of REALTORS®
MLS Number: 2407212
APN: 14082-28004-01003
- 4124 Lexington Dr NE Unit C
- 4121 Lexington Dr NE
- 3921 Lexington Dr NE Unit C
- 3720 Timberline Dr NE Unit 3
- 3524 Swallow Ct NE
- 3629 Timberline Dr NE Unit 4
- 5230 Edgewood Rd NE
- 4113 Lark Ct NE Unit 4113
- 4634 Twin Pine Dr NE
- 4531 Sugar Pine Dr NE
- 4285 Westchester Dr NE Unit C
- 3315 Silverthorne Rd NE
- 4017 Harwood Dr NE
- 4127 Harwood Dr NE
- 4405 Westchester Dr NE Unit B
- 3110 Towne House Dr NE Unit C
- Lot 12 Cross Pointe Blvd NE
- Lot 11 Cross Pointe Blvd NE
- 4725 Westchester Dr NE Unit C
- 2817 Old Orchard Rd NE
