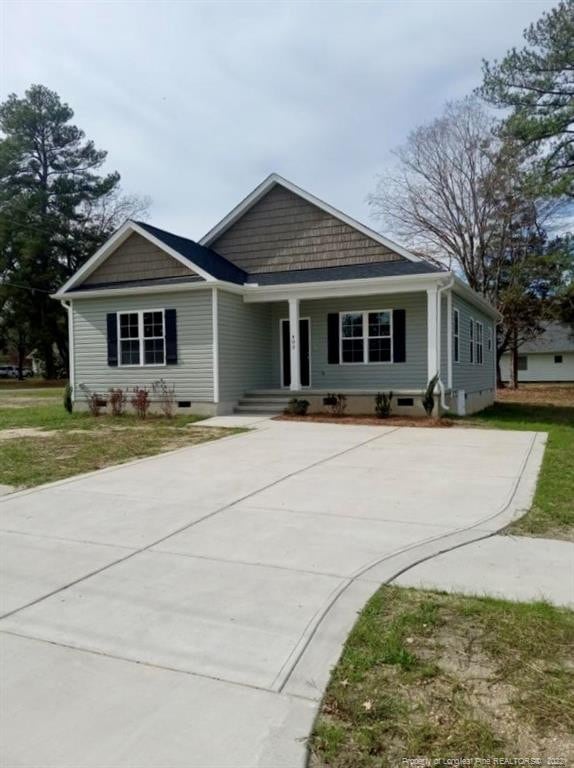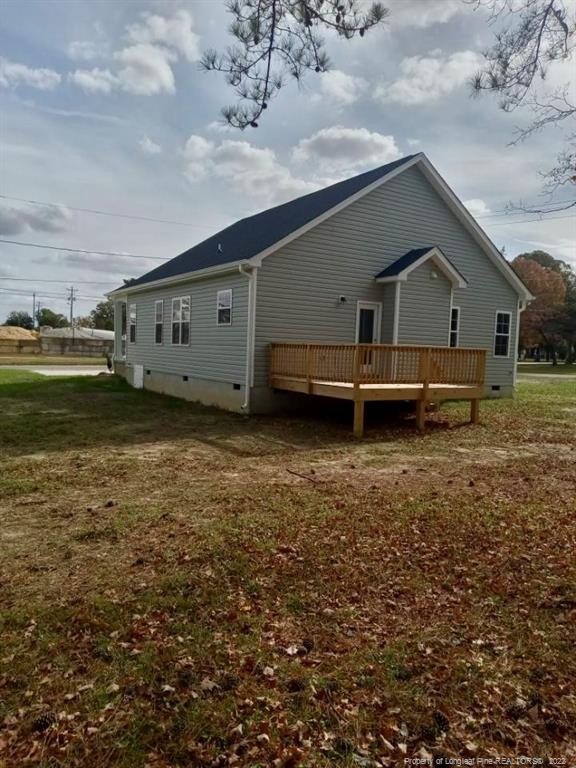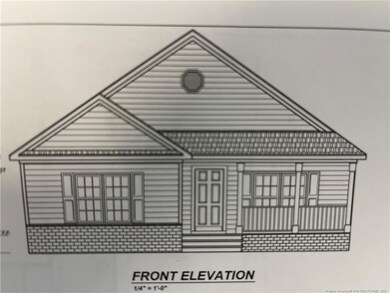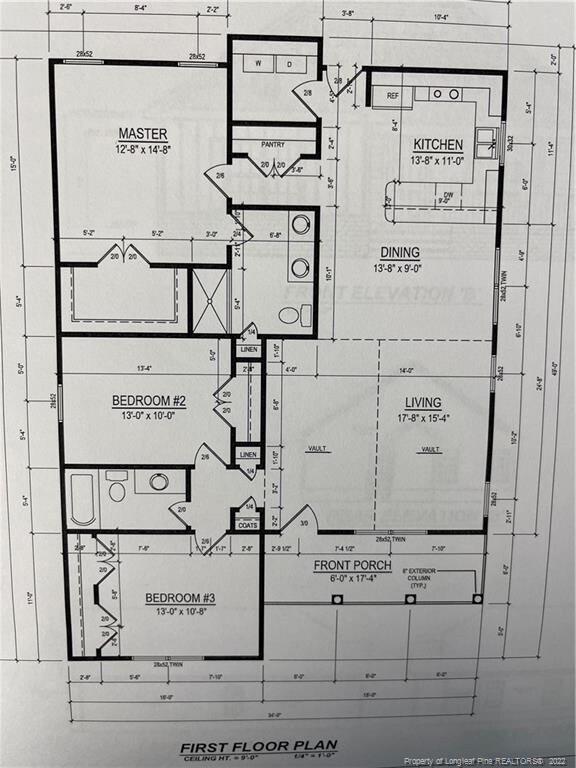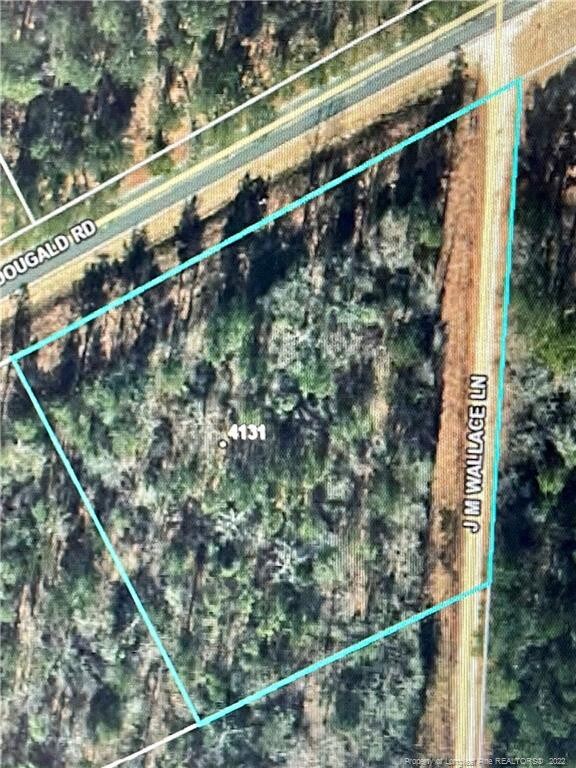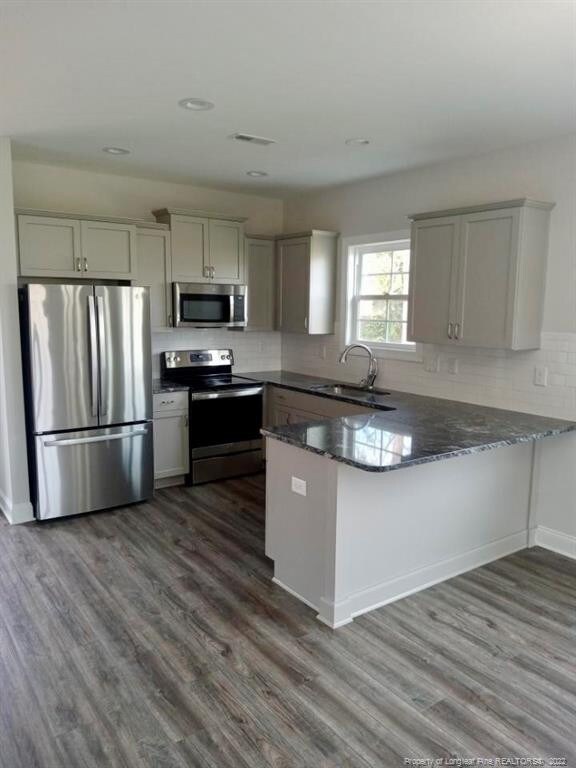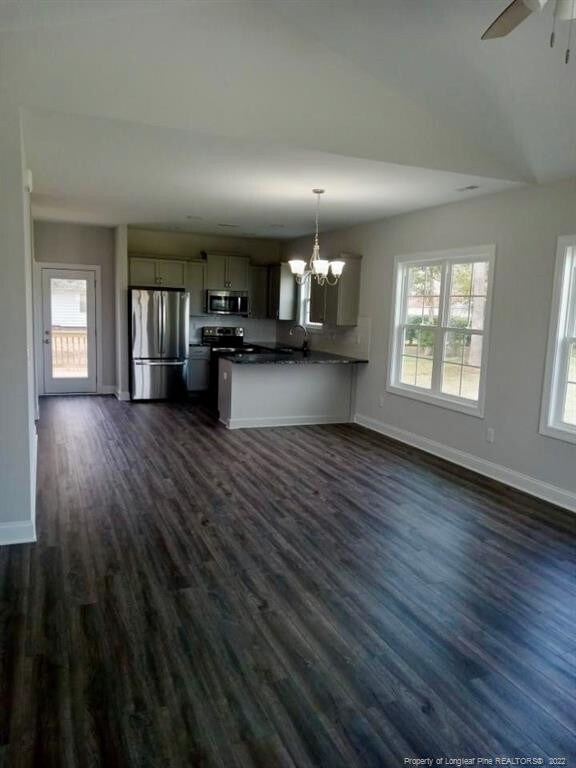
4131 McDougald Rd Lillington, NC 27546
Estimated Value: $285,000 - $318,000
Highlights
- New Construction
- Wooded Lot
- Cathedral Ceiling
- 1.33 Acre Lot
- Ranch Style House
- Wood Flooring
About This Home
As of February 20231.33 Acre Lot on Unrestricted Land!! Adorable NEW Home tucked away to provide the privacy you want but still close to everything that Fayetteville and Raleigh has to offer. This Home checks all the boxes with large rooms, cathedral ceiling, open plan with so many amenities. The backyard is amazing with a great space for entertaining or just relaxing! Completion of home scheduled for February, 2023 and possibly sooner. Photos are a representation of same floor plan being built now. Construction has started. Ride out to the country and take a peep... 5 lots total so if this plan doesn't suit your needs.. we have additional plans. Call today for specific details and additional questions. Thanks for viewing!
Home Details
Home Type
- Single Family
Est. Annual Taxes
- $1,334
Year Built
- Built in 2022 | New Construction
Lot Details
- 1.33 Acre Lot
- Level Lot
- Cleared Lot
- Wooded Lot
- Property is zoned R30 - Residential Distric
Home Design
- Ranch Style House
Interior Spaces
- 1,414 Sq Ft Home
- Cathedral Ceiling
- Combination Kitchen and Dining Room
- Crawl Space
- Laundry on main level
Kitchen
- Range
- Microwave
- Dishwasher
- Granite Countertops
Flooring
- Wood
- Carpet
- Tile
- Luxury Vinyl Tile
- Vinyl
Bedrooms and Bathrooms
- 3 Bedrooms
- 2 Full Bathrooms
Outdoor Features
- Covered patio or porch
Utilities
- Forced Air Heating and Cooling System
- Heat Pump System
- Septic Tank
Community Details
- No Home Owners Association
Listing and Financial Details
- Home warranty included in the sale of the property
- Assessor Parcel Number 139690 0035 12
Ownership History
Purchase Details
Home Financials for this Owner
Home Financials are based on the most recent Mortgage that was taken out on this home.Purchase Details
Similar Homes in the area
Home Values in the Area
Average Home Value in this Area
Purchase History
| Date | Buyer | Sale Price | Title Company |
|---|---|---|---|
| Jwm Rentals Llc | $269,000 | -- | |
| Kmb Building Llc | $225,000 | -- |
Property History
| Date | Event | Price | Change | Sq Ft Price |
|---|---|---|---|---|
| 02/15/2023 02/15/23 | Sold | $269,000 | 0.0% | $190 / Sq Ft |
| 12/06/2022 12/06/22 | Pending | -- | -- | -- |
| 11/09/2022 11/09/22 | For Sale | $269,000 | -- | $190 / Sq Ft |
Tax History Compared to Growth
Tax History
| Year | Tax Paid | Tax Assessment Tax Assessment Total Assessment is a certain percentage of the fair market value that is determined by local assessors to be the total taxable value of land and additions on the property. | Land | Improvement |
|---|---|---|---|---|
| 2024 | $1,334 | $180,779 | $0 | $0 |
| 2023 | $474 | $180,779 | $0 | $0 |
| 2022 | $4 | $450 | $0 | $0 |
Agents Affiliated with this Home
-
JAMES BROWN
J
Seller's Agent in 2023
JAMES BROWN
NIPPER PROPERTIES
(910) 984-5506
8 in this area
10 Total Sales
Map
Source: Doorify MLS
MLS Number: LP694014
APN: 139690 0035 12
- 133 Barn Door Dr
- 121 Barn Door Dr
- 409 S 13th St
- 107 Barn Door Dr
- 104 Barn Door Dr
- 86 Barn Door Dr
- 1004 Hillside Dr
- 700 Ross Rd
- 611 W Ivey St
- 805 S 11th St
- 307 S 10th St
- Lot 2 N Carolina 210
- 184 Pine St E
- 2329 Ridge Run
- 38 Parkside Dr
- 7143 N Carolina 27
- 49 Parkside Dr
- 60 Falls of the Cape Dr
- 1303 S 13th St
- 78 Falls of the Cape Dr
- 4165 McDougald Rd
- 4131 McDougald Rd
- 450 S River Rd
- 210 S 13th St
- 600 Duncan St
- 600 W Duncan St
- 500 S River Rd
- 601 Duncan St
- 601 W Duncan St
- 613 S River Rd
- 508 W Duncan St
- 305 S 13th St
- 141 Little Branch Dr Unit 128
- 509 Duncan St
- 305 N 13th St
- 509 W Duncan St
- 504 Duncan St
- 710 W Fair St
- 406 S 14th St
- 502 W Duncan St
