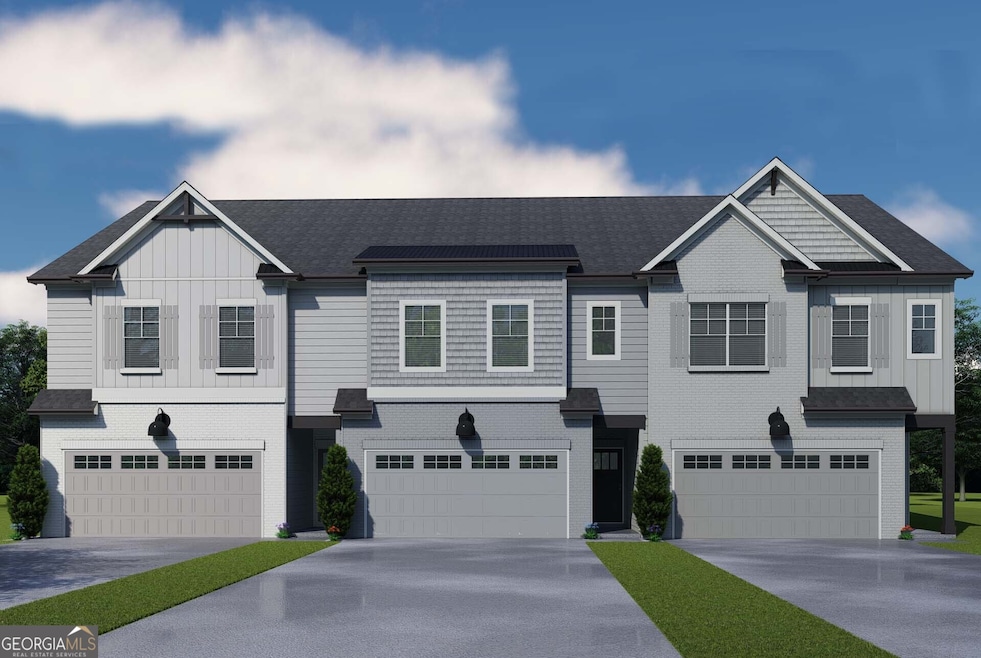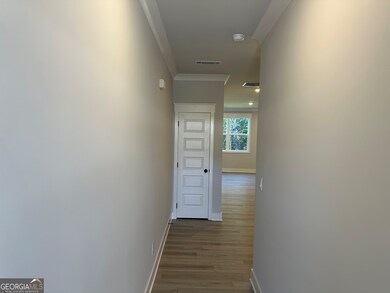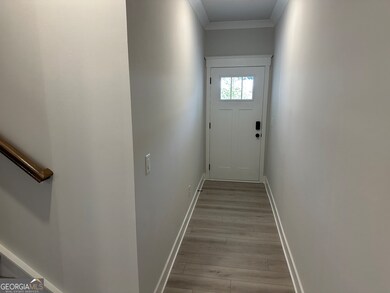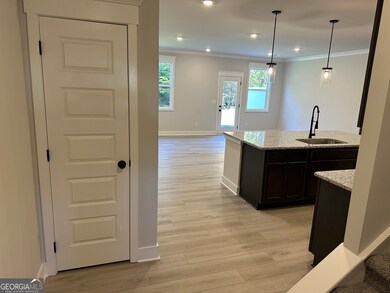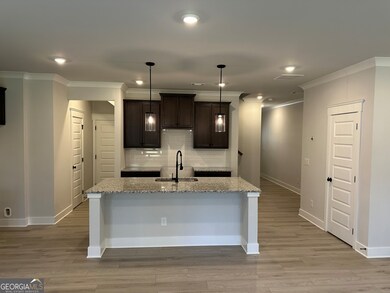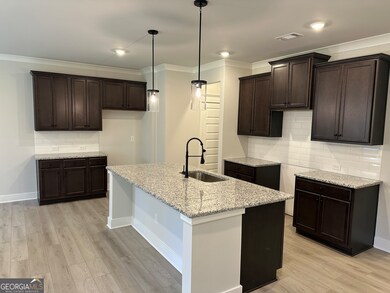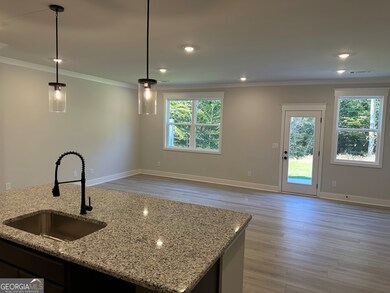4131 Millstone Park Ln Unit 8A Gainesville, GA 30504
Estimated payment $2,493/month
Highlights
- Fitness Center
- Clubhouse
- Loft
- ENERGY STAR Certified Homes
- Traditional Architecture
- End Unit
About This Home
Durham This thoughtfully designed 3-bedroom, 2.5-bath townhome features a spacious open-concept layout and a private 2-car garage. Sits on a private wooded lot. The main level features a welcoming foyer, a spacious great room, and a modern kitchen equipped with 42" cabinets, a tile backsplash, a center island with barstool seating, stainless steel appliances, and a walk-in pantry. A mudroom off the garage provides a convenient drop zone for everyday use. Upstairs offers a versatile loft area, has a laundry room, and three well-appointed bedrooms. The primary suite features a walk-in closet and a luxurious en-suite bathroom with a fiberglass shower and linen closet. Additional features include an elegant trim package, a WiFi-enabled garage door opener, and a smart home system for added convenience. Located approximately one mile from the University of North Georgia's Gainesville campus, this community provides easy access to I-985, downtown Gainesville, shopping, and dining. Home is under construction. Interior photos are stock images for illustration purposes only. Contact the listing agent for details on current incentives!
Townhouse Details
Home Type
- Townhome
Year Built
- Built in 2025 | Under Construction
Lot Details
- End Unit
- Grass Covered Lot
HOA Fees
- $117 Monthly HOA Fees
Parking
- 2 Car Garage
Home Design
- Traditional Architecture
- Slab Foundation
- Composition Roof
- Concrete Siding
Interior Spaces
- 1,850 Sq Ft Home
- 2-Story Property
- Tray Ceiling
- High Ceiling
- Double Pane Windows
- Entrance Foyer
- Great Room
- Loft
- Pull Down Stairs to Attic
Kitchen
- Breakfast Bar
- Walk-In Pantry
- Microwave
- Dishwasher
- Kitchen Island
- Solid Surface Countertops
- Disposal
Flooring
- Carpet
- Vinyl
Bedrooms and Bathrooms
- 3 Bedrooms
- Walk-In Closet
Laundry
- Laundry Room
- Laundry on upper level
Home Security
Eco-Friendly Details
- Energy-Efficient Windows
- ENERGY STAR Certified Homes
- Energy-Efficient Thermostat
Outdoor Features
- Patio
Schools
- Mundy Mill Elementary School
- Gainesville West Middle School
- Gainesville High School
Utilities
- Central Heating and Cooling System
- Heating System Uses Natural Gas
- Underground Utilities
- Gas Water Heater
- Phone Available
- Cable TV Available
Listing and Financial Details
- Legal Lot and Block 8 / A
Community Details
Overview
- $950 Initiation Fee
- Association fees include maintenance exterior, management fee
- Millstone At Mundy Mill Subdivision
Amenities
- Clubhouse
Recreation
- Community Playground
- Fitness Center
- Community Pool
Security
- Carbon Monoxide Detectors
- Fire and Smoke Detector
Map
Home Values in the Area
Average Home Value in this Area
Property History
| Date | Event | Price | List to Sale | Price per Sq Ft |
|---|---|---|---|---|
| 10/15/2025 10/15/25 | For Sale | $379,265 | -- | $205 / Sq Ft |
Source: Georgia MLS
MLS Number: 10625465
- 4131 Millstone Park Ln
- 2755 Valley Green Dr Unit 72
- 2755 Valley Green Dr
- 2708 Valley Green Dr
- 4671 Cypress Park Dr
- 5299 Magnolia Grove Way
- 5299 Magnolia Grove Way Unit 182
- 5295 Magnolia Grove Way Unit 181
- 5295 Magnolia Grove Way
- 5291 Magnolia Grove Way Unit 180
- 5291 Magnolia Grove Way
- 5303 Magnolia Grove Way Unit 183
- 5303 Magnolia Grove Way
- Jasmine Plan at The Grove At Mundy Mill
- Jade I Plan at The Grove At Mundy Mill
- Jade II Plan at The Grove At Mundy Mill
- 4840 Orchard Grove Way Unit 174
- 5287 Magnolia Grove Way Unit 179
- 5287 Magnolia Grove Way
- 4245 Pearhaven Ln SW
- 2745 Campus Pointe Cir
- 4671 Cypress Park Dr
- 4632 Cypress Park Dr
- 4582 Cypress Park Dr
- 4553 Cypress Park Dr
- 4549 Cypress Park Dr
- 4226 Swamp Cypress Trail
- 4218 Windscape Way
- 6000 Ava Ave
- 6000 Ava Ave Unit 5107
- 6000 Ava Ave Unit 5104
- 2102 Education Way
- 4671 Silver Oak Dr SW
- 1000 Forestview Dr
- 4353 Rockrose Green Way
- 2920 Frontage Rd Unit 4105
- 2920 Frontage Rd Unit 3215
- 3078 Commons Dr
- 1750 Columns Dr
- 4945 Cottonwood Trail
