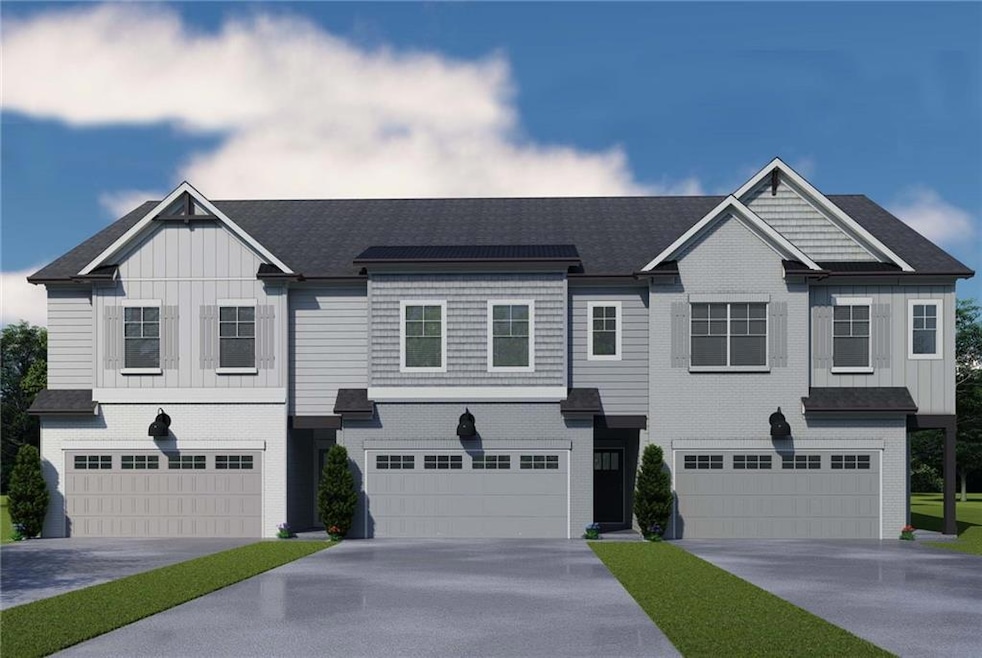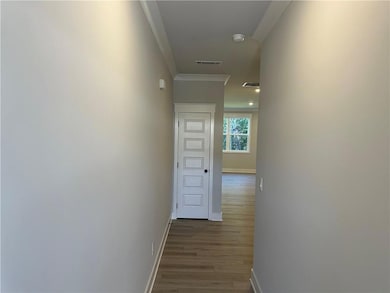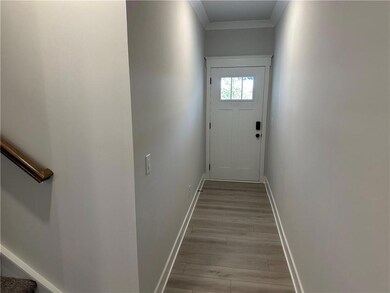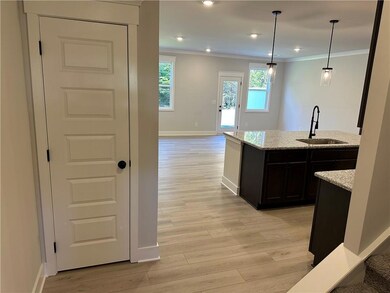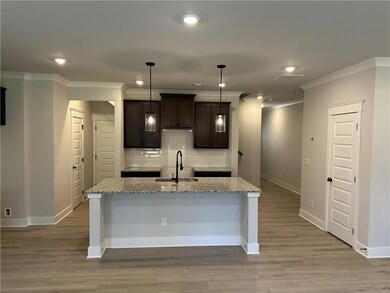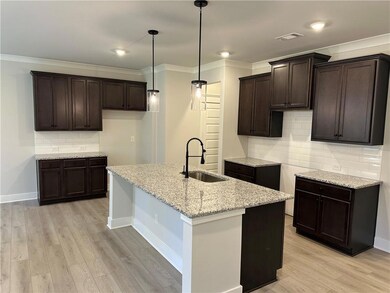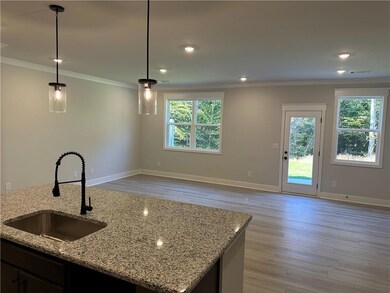4131 Millstone Park Ln Gainesville, GA 30504
Estimated payment $2,493/month
Highlights
- Fitness Center
- ENERGY STAR Certified Homes
- Traditional Architecture
- Open-Concept Dining Room
- Clubhouse
- Loft
About This Home
Durham This thoughtfully designed 3-bedroom, 2.5-bath townhome features a spacious open-concept layout and a private 2-car garage. Sits on a private wooded lot. The main level features a welcoming foyer, a spacious great room, and a modern kitchen equipped with 42" cabinets, a tile backsplash, a center island with barstool seating, stainless steel appliances, and a walk-in pantry. A mudroom off the garage provides a convenient drop zone for everyday use. Upstairs offers a versatile loft area, has a laundry room, and three well-appointed bedrooms. The primary suite features a walk-in closet and a luxurious en-suite bathroom with a fiberglass shower and linen closet. Additional features include an elegant trim package, a WiFi-enabled garage door opener, and a smart home system for added convenience. Located approximately one mile from the University of North Georgia's Gainesville campus, this community provides easy access to I-985, downtown Gainesville, shopping, and dining. Home is under construction. Contact the listing agent for details on current incentives!
Townhouse Details
Home Type
- Townhome
Year Built
- Built in 2025 | Under Construction
Lot Details
- End Unit
- Landscaped
- Back and Front Yard
HOA Fees
- $117 Monthly HOA Fees
Parking
- 2 Car Attached Garage
- Driveway Level
Home Design
- Traditional Architecture
- Slab Foundation
- Composition Roof
- Concrete Siding
- Cement Siding
Interior Spaces
- 1,850 Sq Ft Home
- 2-Story Property
- Tray Ceiling
- Ceiling height of 9 feet on the main level
- Double Pane Windows
- Insulated Windows
- Entrance Foyer
- Great Room
- Open-Concept Dining Room
- Loft
- Neighborhood Views
- Pull Down Stairs to Attic
Kitchen
- Open to Family Room
- Breakfast Bar
- Walk-In Pantry
- Gas Oven
- Gas Cooktop
- Microwave
- Dishwasher
- Kitchen Island
- Solid Surface Countertops
- White Kitchen Cabinets
- Disposal
Flooring
- Carpet
- Vinyl
Bedrooms and Bathrooms
- 3 Bedrooms
- Walk-In Closet
- Dual Vanity Sinks in Primary Bathroom
- Shower Only
Laundry
- Laundry Room
- Laundry on upper level
Home Security
Eco-Friendly Details
- Energy-Efficient Windows
- Energy-Efficient HVAC
- ENERGY STAR Certified Homes
- Energy-Efficient Thermostat
Outdoor Features
- Patio
Schools
- Mundy Mill Arts Academy Elementary School
- Gainesville West Middle School
- Gainesville High School
Utilities
- Central Heating and Cooling System
- Heating System Uses Natural Gas
- Underground Utilities
- 110 Volts
- Gas Water Heater
- Phone Available
- Cable TV Available
Listing and Financial Details
- Home warranty included in the sale of the property
- Legal Lot and Block 8 / A
Community Details
Overview
- $950 Initiation Fee
- 85 Units
- Millstone At Mundy Mill Subdivision
Amenities
- Clubhouse
Recreation
- Community Playground
- Fitness Center
- Community Pool
- Dog Park
Security
- Carbon Monoxide Detectors
- Fire and Smoke Detector
Map
Home Values in the Area
Average Home Value in this Area
Property History
| Date | Event | Price | List to Sale | Price per Sq Ft |
|---|---|---|---|---|
| 10/15/2025 10/15/25 | For Sale | $379,265 | -- | $205 / Sq Ft |
Source: First Multiple Listing Service (FMLS)
MLS Number: 7666383
- 4131 Millstone Park Ln Unit 8A
- 2755 Valley Green Dr Unit 72
- 2755 Valley Green Dr
- 2708 Valley Green Dr
- 4671 Cypress Park Dr
- 5299 Magnolia Grove Way
- 5299 Magnolia Grove Way Unit 182
- 5295 Magnolia Grove Way Unit 181
- 5295 Magnolia Grove Way
- 5291 Magnolia Grove Way Unit 180
- 5291 Magnolia Grove Way
- 5303 Magnolia Grove Way Unit 183
- 5303 Magnolia Grove Way
- Jasmine Plan at The Grove At Mundy Mill
- Jade I Plan at The Grove At Mundy Mill
- Jade II Plan at The Grove At Mundy Mill
- 4840 Orchard Grove Way Unit 174
- 5287 Magnolia Grove Way Unit 179
- 5287 Magnolia Grove Way
- 4245 Pearhaven Ln SW
- 2745 Campus Pointe Cir
- 4671 Cypress Park Dr
- 4632 Cypress Park Dr
- 4582 Cypress Park Dr
- 4553 Cypress Park Dr
- 4549 Cypress Park Dr
- 4218 Windscape Way
- 6000 Ava Ave
- 6000 Ava Ave Unit 5107
- 6000 Ava Ave Unit 5104
- 2102 Education Way
- 4453 Mill Oak Way SW
- 1000 Forestview Dr
- 4353 Rockrose Green Way
- 2920 Frontage Rd Unit 4105
- 2920 Frontage Rd Unit 3215
- 3078 Commons Dr
- 1750 Columns Dr
- 4945 Cottonwood Trail
- 4731 Sweet Water Dr
