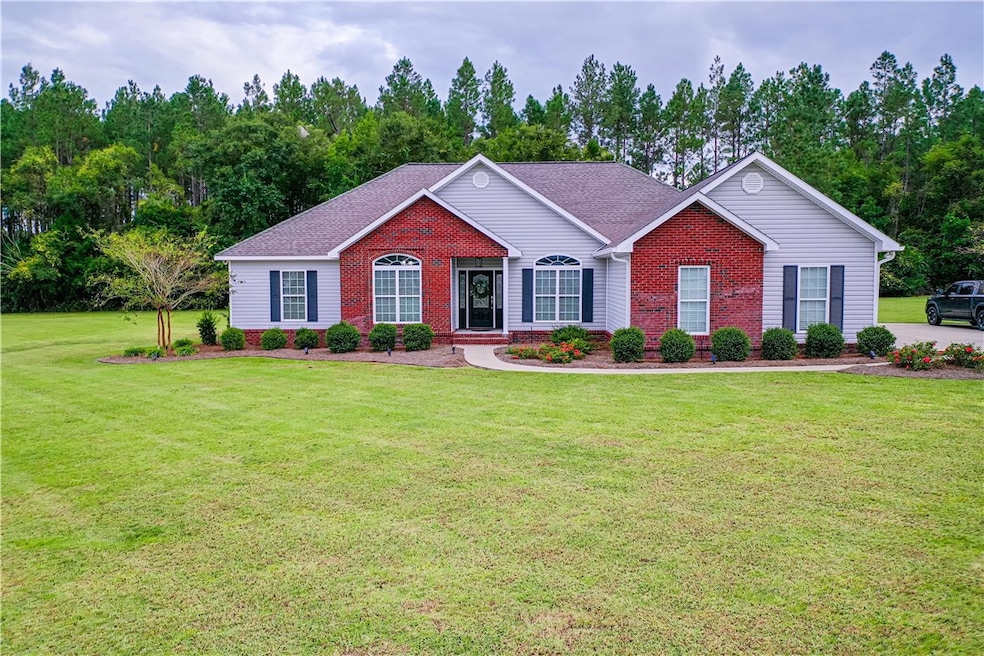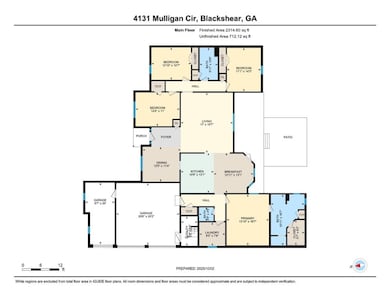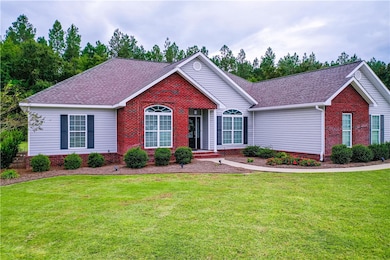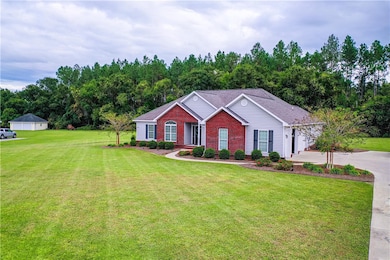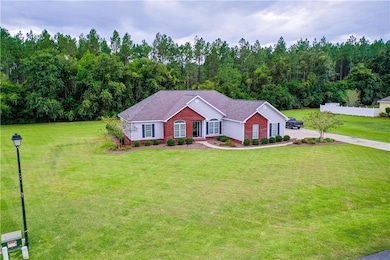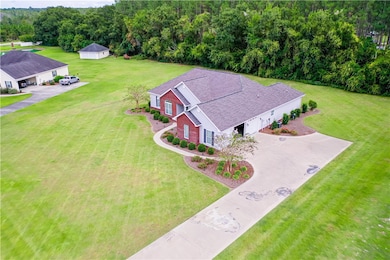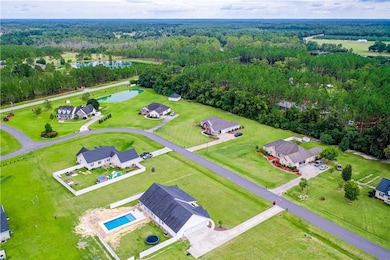4131 Mulligan Cir Blackshear, GA 31516
Estimated payment $2,221/month
Highlights
- Traditional Architecture
- Wood Flooring
- Breakfast Area or Nook
- Pierce County High School Rated A-
- No HOA
- Country Kitchen
About This Home
Welcome to this attractive brick home on 1 acre in desirable Wiliam Wade Estates. The home features a split floor plan with 4 bedrooms and 2.5 baths, and plenty of living space - ideal for families or anyone who loves room to spread out. Step inside to a spacious living room. The formal dining room flows to an updated kitchen (Fall 2024) with granite countertops, new lighting and flooring, and a new sink and faucet. The kitchen also includes a breakfast bar and full appliance package: oven/range, refrigerator, microwave and dishwasher. The roomy master suite is privately located and tiled master bath offers his/her sinks with vanity area, a jacuzzi tub, walk in closet and an updated tiled shower (Fall 2024). Additional bedrooms are nice-sized. Guest bath with tub/shower combo. Laundry room. Half bath. Additional highlights include a covered back porch overlooking a generous backyard, on exterior lot for extra privacy - perfect for relaxing or entertaining. The 2-car garage has interior stairs leading up to a versatile flex area that can serve as storage, home office, play area or hobby space. Covenants/Restrictions and HOAS's ($35/month) apply. Call today!!!
Home Details
Home Type
- Single Family
Est. Annual Taxes
- $1,995
Year Built
- Built in 2007
Parking
- 2 Car Attached Garage
Home Design
- Traditional Architecture
- Brick Exterior Construction
- Asphalt Roof
- Vinyl Siding
- Concrete Perimeter Foundation
Interior Spaces
- 2,314 Sq Ft Home
- 1-Story Property
- Laundry Room
Kitchen
- Country Kitchen
- Breakfast Area or Nook
- Oven
- Range
- Microwave
- Dishwasher
Flooring
- Wood
- Tile
Bedrooms and Bathrooms
- 4 Bedrooms
- Soaking Tub
Utilities
- Central Heating and Cooling System
- Underground Utilities
- Septic Tank
Additional Features
- Front Porch
- 1 Acre Lot
Community Details
- No Home Owners Association
Listing and Financial Details
- Assessor Parcel Number 048 033P
Map
Home Values in the Area
Average Home Value in this Area
Tax History
| Year | Tax Paid | Tax Assessment Tax Assessment Total Assessment is a certain percentage of the fair market value that is determined by local assessors to be the total taxable value of land and additions on the property. | Land | Improvement |
|---|---|---|---|---|
| 2024 | $1,995 | $113,594 | $12,000 | $101,594 |
| 2023 | $1,995 | $112,391 | $12,000 | $100,391 |
| 2022 | $2,290 | $91,341 | $8,800 | $82,541 |
| 2021 | $2,246 | $87,911 | $8,800 | $79,111 |
| 2020 | $2,220 | $84,481 | $8,800 | $75,681 |
| 2019 | $2,218 | $83,804 | $8,800 | $75,004 |
| 2018 | $2,120 | $80,406 | $8,800 | $71,606 |
| 2017 | $2,143 | $78,014 | $8,800 | $69,214 |
| 2016 | $2,072 | $78,014 | $8,800 | $69,214 |
| 2015 | $2,256 | $78,014 | $8,800 | $69,214 |
| 2014 | $2,256 | $78,014 | $8,800 | $69,214 |
| 2013 | $2,256 | $78,014 | $8,800 | $69,214 |
Property History
| Date | Event | Price | List to Sale | Price per Sq Ft |
|---|---|---|---|---|
| 10/04/2025 10/04/25 | For Sale | $389,900 | -- | $168 / Sq Ft |
Purchase History
| Date | Type | Sale Price | Title Company |
|---|---|---|---|
| Warranty Deed | -- | -- | |
| Quit Claim Deed | -- | -- | |
| Interfamily Deed Transfer | -- | -- | |
| Deed | $22,900 | -- | |
| Deed | -- | -- | |
| Deed | -- | -- | |
| Deed | -- | -- | |
| Deed | -- | -- | |
| Deed | -- | -- |
Mortgage History
| Date | Status | Loan Amount | Loan Type |
|---|---|---|---|
| Previous Owner | $101,000 | New Conventional |
Source: Golden Isles Association of REALTORS®
MLS Number: 1657105
APN: 048-033-P
- 3930 Golfview Dr
- 5605 Ga Highway 121
- 4119 Renee Ln
- 4160 Deerwood Ln
- 6324 Bailey Rd
- 3602 Meadow Ln
- 4582 Saint Johns Church Rd
- 930 Burney Branch Cir
- 1207 College Ave
- 1114 Laurel St
- 1120 College Ave
- 209 Woodlawn Terrace
- 118 Pinehurst Dr
- 6499 Bailey Rd
- 113 Tatum Ln
- 933 Azalea St
- 936 Azalea St
- 915 Jane St
- 6552 Kenny Ln
- 830 Jane St
