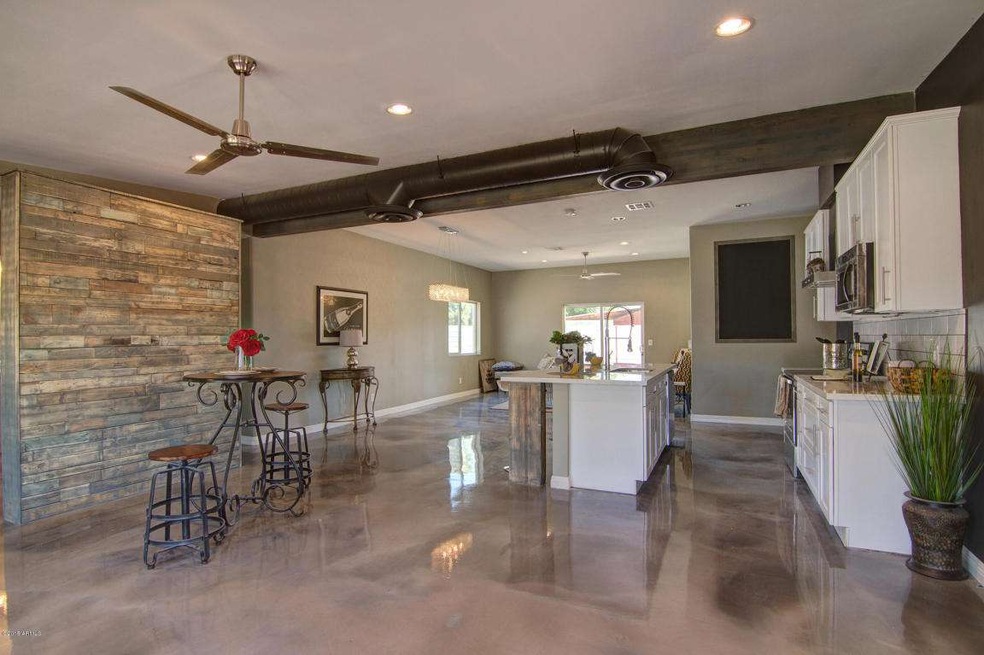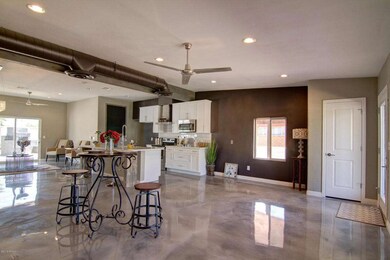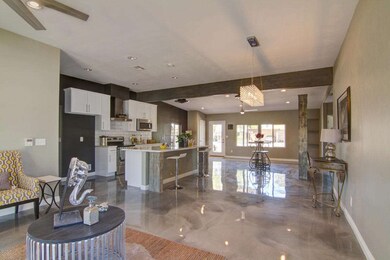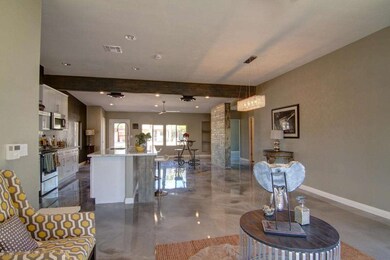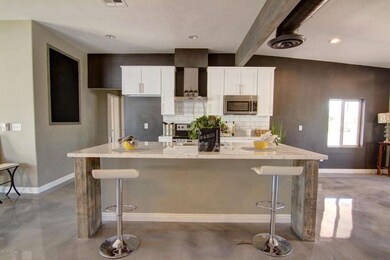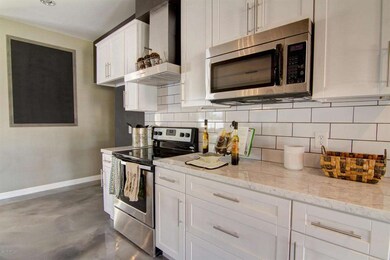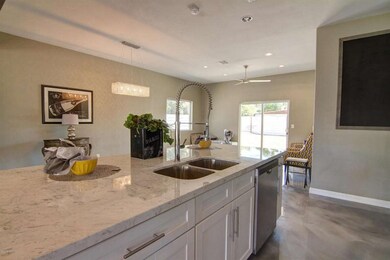
4131 N 4th Ave Phoenix, AZ 85013
Uptown Phoenix NeighborhoodHighlights
- Contemporary Architecture
- Property is near public transit
- Granite Countertops
- Phoenix Coding Academy Rated A
- Vaulted Ceiling
- No HOA
About This Home
As of January 2016Back On Market!Contemporary Design With A European Flair, Mid Century Ranch Updated and Improved. Popular Split Bedroom Floor Plan. Huge Spacious, Vaulted Ceilings-Exposed H/C Duct Work In Living Area. Unique Center Island Kitchen With
New White Cabinetry, Granite Counter Tops. SS Appliances. Neat Design Features Include A Center Privacy Wall With Matching Driftwood Features Thru-Out. Lots Of Garden Doors. Liquid Granite Buffed Floors. Quality Retro Design Laminate Floors. Boutique Style Bathrooms. Interior Laundry. Fabulous High-End Lighting. Easy Maintenance Life Style Landscape. Minutes From The Light Rail,Steel Indian School Park, Shopping, Central Corridor. Show Is To Sell!
Last Agent to Sell the Property
Patrick Bradley
HomeSmart License #BR008433000 Listed on: 06/18/2015

Last Buyer's Agent
Zachary Sheridan
HomeSmart License #SA647444000
Home Details
Home Type
- Single Family
Est. Annual Taxes
- $1,079
Year Built
- Built in 1950
Lot Details
- 7,026 Sq Ft Lot
Home Design
- Contemporary Architecture
- Wood Frame Construction
- Composition Roof
- Block Exterior
- Stucco
Interior Spaces
- 1,737 Sq Ft Home
- 1-Story Property
- Vaulted Ceiling
- Ceiling Fan
- Double Pane Windows
- Concrete Flooring
Kitchen
- Breakfast Bar
- Built-In Microwave
- Dishwasher
- Granite Countertops
Bedrooms and Bathrooms
- 3 Bedrooms
- Walk-In Closet
- 2 Bathrooms
Laundry
- Laundry in unit
- Washer and Dryer Hookup
Parking
- 2 Open Parking Spaces
- 1 Carport Space
Outdoor Features
- Covered patio or porch
- Built-In Barbecue
Location
- Property is near public transit
- Property is near a bus stop
Schools
- Osborn Middle Elementary School
- Phoenix Prep Academy Middle School
- Central High School
Utilities
- Refrigerated Cooling System
- Heating Available
- Cable TV Available
Community Details
- No Home Owners Association
- Indian Park Subdivision
Listing and Financial Details
- Tax Lot 69
- Assessor Parcel Number 155-32-069
Ownership History
Purchase Details
Home Financials for this Owner
Home Financials are based on the most recent Mortgage that was taken out on this home.Purchase Details
Home Financials for this Owner
Home Financials are based on the most recent Mortgage that was taken out on this home.Purchase Details
Home Financials for this Owner
Home Financials are based on the most recent Mortgage that was taken out on this home.Similar Homes in Phoenix, AZ
Home Values in the Area
Average Home Value in this Area
Purchase History
| Date | Type | Sale Price | Title Company |
|---|---|---|---|
| Warranty Deed | $290,000 | American Title Svc Agency Ll | |
| Special Warranty Deed | -- | None Available | |
| Foreclosure Deed | -- | None Available |
Mortgage History
| Date | Status | Loan Amount | Loan Type |
|---|---|---|---|
| Open | $263,000 | New Conventional | |
| Closed | $275,793 | FHA | |
| Previous Owner | $50,000 | Unknown | |
| Previous Owner | $127,134 | Unknown | |
| Previous Owner | $126,000 | New Conventional | |
| Previous Owner | $126,000 | Unknown | |
| Previous Owner | $10,707 | Unknown |
Property History
| Date | Event | Price | Change | Sq Ft Price |
|---|---|---|---|---|
| 04/01/2021 04/01/21 | Rented | $2,550 | -100.0% | -- |
| 03/11/2021 03/11/21 | Under Contract | -- | -- | -- |
| 03/08/2021 03/08/21 | For Rent | $25,003,500 | 0.0% | -- |
| 01/22/2016 01/22/16 | Sold | $290,000 | -2.5% | $167 / Sq Ft |
| 11/05/2015 11/05/15 | Price Changed | $297,500 | -2.0% | $171 / Sq Ft |
| 10/23/2015 10/23/15 | Price Changed | $303,500 | -1.6% | $175 / Sq Ft |
| 10/13/2015 10/13/15 | Price Changed | $308,500 | -1.9% | $178 / Sq Ft |
| 10/04/2015 10/04/15 | Price Changed | $314,500 | -1.6% | $181 / Sq Ft |
| 09/05/2015 09/05/15 | Price Changed | $319,500 | -1.5% | $184 / Sq Ft |
| 08/12/2015 08/12/15 | Price Changed | $324,500 | -3.6% | $187 / Sq Ft |
| 07/23/2015 07/23/15 | Price Changed | $336,500 | -0.9% | $194 / Sq Ft |
| 07/10/2015 07/10/15 | Price Changed | $339,500 | -1.7% | $195 / Sq Ft |
| 06/26/2015 06/26/15 | Price Changed | $345,500 | -1.1% | $199 / Sq Ft |
| 06/18/2015 06/18/15 | For Sale | $349,500 | -- | $201 / Sq Ft |
Tax History Compared to Growth
Tax History
| Year | Tax Paid | Tax Assessment Tax Assessment Total Assessment is a certain percentage of the fair market value that is determined by local assessors to be the total taxable value of land and additions on the property. | Land | Improvement |
|---|---|---|---|---|
| 2025 | $2,369 | $21,475 | -- | -- |
| 2024 | $2,281 | $20,452 | -- | -- |
| 2023 | $2,281 | $42,100 | $8,420 | $33,680 |
| 2022 | $2,271 | $32,070 | $6,410 | $25,660 |
| 2021 | $2,338 | $29,320 | $5,860 | $23,460 |
| 2020 | $2,275 | $25,330 | $5,060 | $20,270 |
| 2019 | $2,168 | $24,260 | $4,850 | $19,410 |
| 2018 | $2,090 | $20,920 | $4,180 | $16,740 |
| 2017 | $1,902 | $19,380 | $3,870 | $15,510 |
| 2016 | $1,180 | $14,770 | $2,950 | $11,820 |
| 2015 | $1,260 | $13,420 | $2,680 | $10,740 |
Agents Affiliated with this Home
-

Seller's Agent in 2021
Jeremy Pierce
Berkshire Hathaway HomeServices Arizona Properties
(480) 843-4797
72 Total Sales
-
P
Seller's Agent in 2016
Patrick Bradley
HomeSmart
-
Z
Buyer's Agent in 2016
Zachary Sheridan
HomeSmart
Map
Source: Arizona Regional Multiple Listing Service (ARMLS)
MLS Number: 5295727
APN: 155-32-069
- 4132 N 3rd Ave
- 4128 N 3rd Ave
- 4112 N 4th Ave
- 4118 N 3rd Ave
- 500 W Indian School Rd
- 3848 N 3rd Ave Unit 3041
- 3848 N 3rd Ave Unit 1047
- 3848 N 3rd Ave Unit 1044
- 344 W Montecito Ave
- 519 W Glenrosa Ave
- 519 W Glenrosa Ave Unit 152
- 500 W Clarendon Ave Unit B11
- 520 W Clarendon Ave Unit E18
- 512 W Roma Ave
- 3655 N 5th Ave Unit 213
- 930 W Mackenzie Dr
- 207 W Clarendon Ave Unit 14E
- 207 W Clarendon Ave Unit 9
- 207 W Clarendon Ave Unit 20B
- 3824 N 8th Ave
