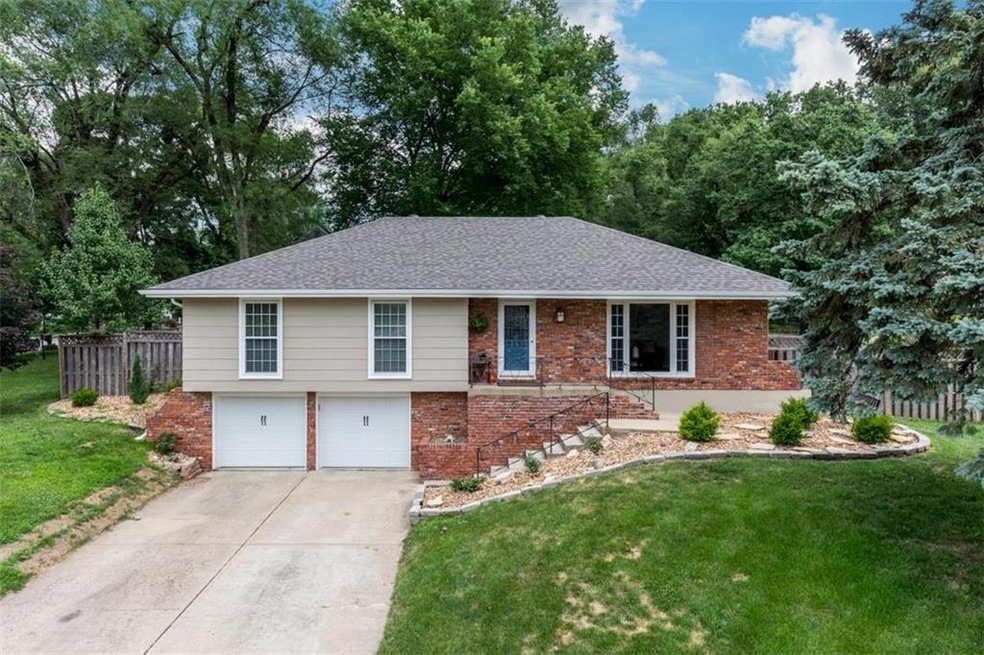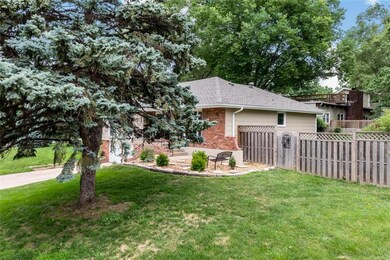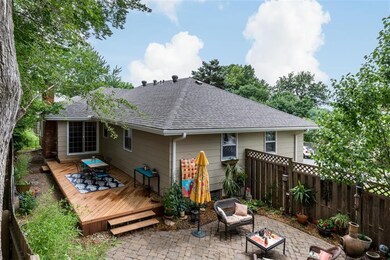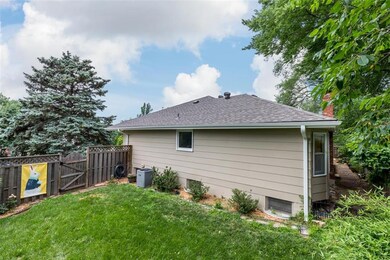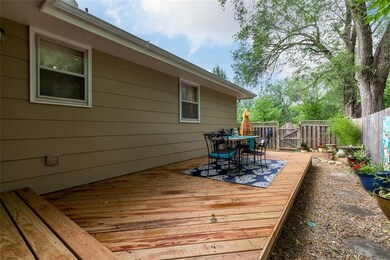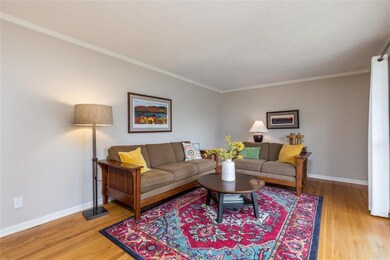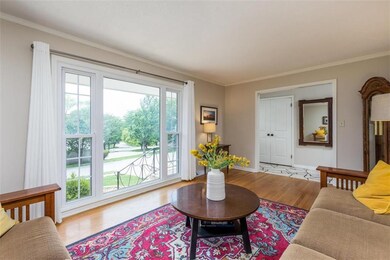
4131 N Briarcliff Rd Kansas City, MO 64116
Briarcliff NeighborhoodHighlights
- Custom Closet System
- Vaulted Ceiling
- Wood Flooring
- North Kansas City High School Rated A-
- Traditional Architecture
- Corner Lot
About This Home
As of July 2024Wonderful 3BR, 2Bath home in Briarcliff! Tons of new in this wonderful home! New exterior & interior paint; New Roof & gutters, New High Efficiency HVAC unit, New interior doors! Enjoy the new deck and setting area in the backyard which also includes a privacy fence. Huge Family room with fireplace & hardwood floors! Enjoy the view from to the formal living room thru the large floor to ceiling window. Updated kitchen with see-thru cabinets and kitchen island! Bring your buyers!
Last Agent to Sell the Property
Jorge Flores
HomeSmart Legacy License #SP00238289 Listed on: 06/14/2018
Last Buyer's Agent
Michael Bennett
RE/MAX Innovations License #2018004154
Home Details
Home Type
- Single Family
Est. Annual Taxes
- $2,572
Lot Details
- Lot Dimensions are 60x164x82x163
- Privacy Fence
- Wood Fence
- Corner Lot
- Level Lot
- Many Trees
Parking
- 2 Car Attached Garage
- Front Facing Garage
Home Design
- Traditional Architecture
- Brick Frame
- Composition Roof
- Masonry
Interior Spaces
- 1,700 Sq Ft Home
- Wet Bar: Carpet, Ceiling Fan(s), Hardwood, Shades/Blinds, Fireplace, Kitchen Island, Vinyl
- Built-In Features: Carpet, Ceiling Fan(s), Hardwood, Shades/Blinds, Fireplace, Kitchen Island, Vinyl
- Vaulted Ceiling
- Ceiling Fan: Carpet, Ceiling Fan(s), Hardwood, Shades/Blinds, Fireplace, Kitchen Island, Vinyl
- Skylights
- Shades
- Plantation Shutters
- Drapes & Rods
- Family Room with Fireplace
- Combination Kitchen and Dining Room
- Laundry in Bathroom
Kitchen
- Eat-In Kitchen
- Dishwasher
- Kitchen Island
- Granite Countertops
- Laminate Countertops
- Disposal
Flooring
- Wood
- Wall to Wall Carpet
- Linoleum
- Laminate
- Stone
- Ceramic Tile
- Luxury Vinyl Plank Tile
- Luxury Vinyl Tile
Bedrooms and Bathrooms
- 3 Bedrooms
- Custom Closet System
- Cedar Closet: Carpet, Ceiling Fan(s), Hardwood, Shades/Blinds, Fireplace, Kitchen Island, Vinyl
- Walk-In Closet: Carpet, Ceiling Fan(s), Hardwood, Shades/Blinds, Fireplace, Kitchen Island, Vinyl
- 2 Full Bathrooms
- Double Vanity
- Carpet
Finished Basement
- Garage Access
- Sump Pump
Home Security
- Storm Windows
- Storm Doors
Schools
- Briarcliff Elementary School
- North Kansas City High School
Additional Features
- Enclosed patio or porch
- Forced Air Heating and Cooling System
Community Details
- Association fees include curbside recycling, snow removal
- Todd Highlands Subdivision
Listing and Financial Details
- Assessor Parcel Number 17-309-00-05-001.01
Ownership History
Purchase Details
Home Financials for this Owner
Home Financials are based on the most recent Mortgage that was taken out on this home.Purchase Details
Home Financials for this Owner
Home Financials are based on the most recent Mortgage that was taken out on this home.Purchase Details
Home Financials for this Owner
Home Financials are based on the most recent Mortgage that was taken out on this home.Purchase Details
Home Financials for this Owner
Home Financials are based on the most recent Mortgage that was taken out on this home.Similar Homes in Kansas City, MO
Home Values in the Area
Average Home Value in this Area
Purchase History
| Date | Type | Sale Price | Title Company |
|---|---|---|---|
| Warranty Deed | -- | Everhome Title | |
| Warranty Deed | -- | Secured Title Of Kansas City | |
| Warranty Deed | -- | Stewart Title Of Ks City Inc | |
| Warranty Deed | -- | Thomson Title Corp |
Mortgage History
| Date | Status | Loan Amount | Loan Type |
|---|---|---|---|
| Previous Owner | $125,200 | Purchase Money Mortgage | |
| Previous Owner | $97,755 | No Value Available |
Property History
| Date | Event | Price | Change | Sq Ft Price |
|---|---|---|---|---|
| 07/16/2024 07/16/24 | Sold | -- | -- | -- |
| 06/23/2024 06/23/24 | Pending | -- | -- | -- |
| 06/21/2024 06/21/24 | For Sale | $339,900 | +51.1% | $155 / Sq Ft |
| 07/09/2018 07/09/18 | Sold | -- | -- | -- |
| 06/16/2018 06/16/18 | Pending | -- | -- | -- |
| 06/14/2018 06/14/18 | For Sale | $225,000 | -- | $132 / Sq Ft |
Tax History Compared to Growth
Tax History
| Year | Tax Paid | Tax Assessment Tax Assessment Total Assessment is a certain percentage of the fair market value that is determined by local assessors to be the total taxable value of land and additions on the property. | Land | Improvement |
|---|---|---|---|---|
| 2024 | $3,386 | $42,030 | -- | -- |
| 2023 | $3,356 | $42,030 | $0 | $0 |
| 2022 | $3,113 | $37,260 | $0 | $0 |
| 2021 | $3,117 | $37,259 | $5,700 | $31,559 |
| 2020 | $2,827 | $31,260 | $0 | $0 |
| 2019 | $2,774 | $31,260 | $0 | $0 |
| 2018 | $2,592 | $27,910 | $0 | $0 |
| 2017 | $2,436 | $27,910 | $5,320 | $22,590 |
| 2016 | $2,436 | $26,710 | $5,320 | $21,390 |
| 2015 | $2,435 | $26,710 | $5,320 | $21,390 |
| 2014 | $2,383 | $25,740 | $5,320 | $20,420 |
Agents Affiliated with this Home
-

Seller's Agent in 2024
Kristina Burke
RE/MAX Innovations
(816) 945-0670
1 in this area
147 Total Sales
-

Buyer's Agent in 2024
Stacey Carrow
Compass Realty Group
(816) 803-7767
1 in this area
74 Total Sales
-
J
Seller's Agent in 2018
Jorge Flores
HomeSmart Legacy
-
M
Buyer's Agent in 2018
Michael Bennett
RE/MAX Innovations
Map
Source: Heartland MLS
MLS Number: 2112982
APN: 17-309-00-05-001.01
- 601 NW 41st St
- 5 NW Briarcliff Rd
- 101 NW 44th St
- 112 NE Northcrest Dr
- 3907 N Central St
- 4416 NW Normandy Ln
- 209 NE Briarcliff Pkwy
- 4420 NW Wildwood Dr
- 4500 N Main St
- 4407 N Mulberry St
- 4617 NW Normandy Ln
- 103 Pointe Ln
- 3810 N Mulberry Dr Unit 301
- 1209 NE 43rd Terrace
- 435 NE 41st Terrace
- 3729 N Walnut St
- 507 NE 44th St
- 4507 N Mulberry Dr
- 600 NE 43rd Terrace
- 3621 N Walnut St
