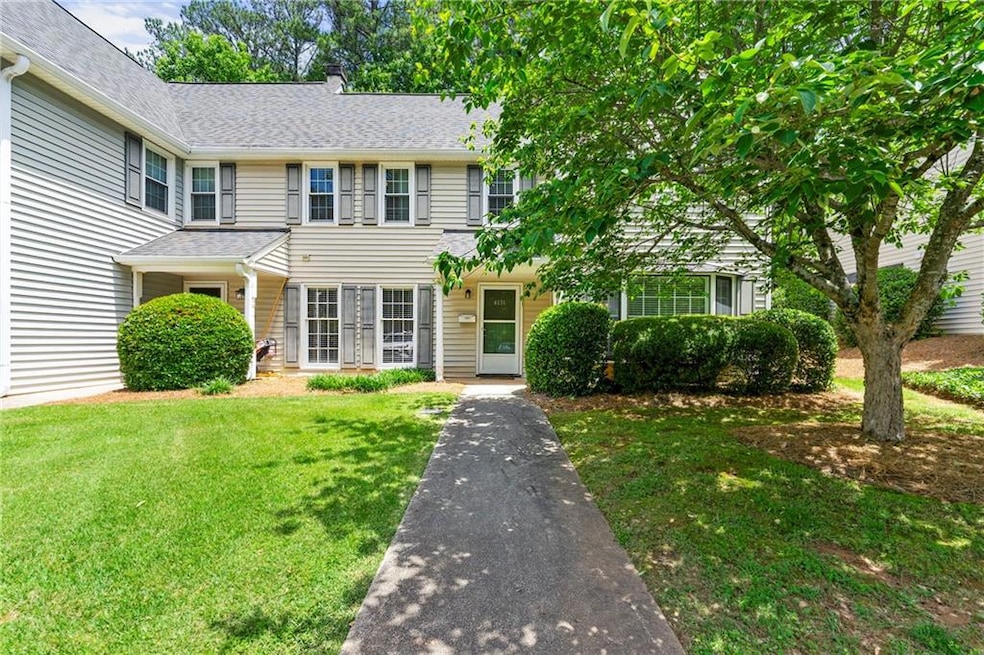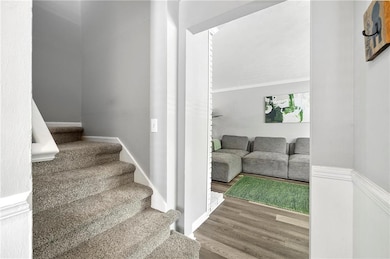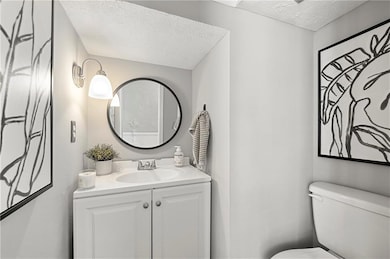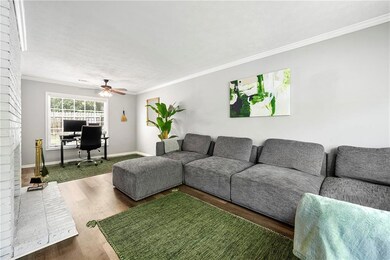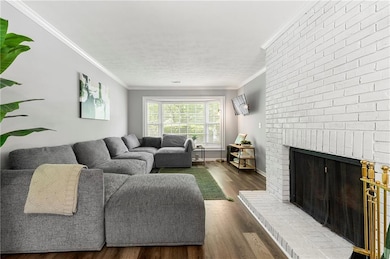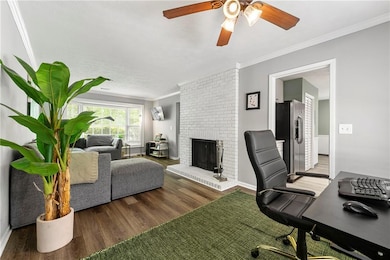4131 N Gloucester Place Atlanta, GA 30341
Estimated payment $2,267/month
Total Views
11,802
2
Beds
1.5
Baths
1,469
Sq Ft
$214
Price per Sq Ft
Highlights
- Deck
- Traditional Architecture
- Stone Countertops
- Chamblee Middle School Rated A-
- End Unit
- Community Pool
About This Home
Beautifully maintained and move in ready end unit in a quiet complex. Large family room with brick fireplace. Lots of natural light. Separate dining room with wainscoting. Half bath. The kitchen features quartz countertops, white cabinets and stainless steel appliances Lots of storage throughout. Upstairs you will find two spacious bedrooms, both with walk-in closets. Shared full bath with separate vanities and extra storage. Private fenced backyard with patio provides a perfect retreat. Close to shops, restaurants, trails, and major highways. New roof, July 2025!
Townhouse Details
Home Type
- Townhome
Est. Annual Taxes
- $3,149
Year Built
- Built in 1974
Lot Details
- 871 Sq Ft Lot
- Lot Dimensions are 35 x 24
- Property fronts a private road
- End Unit
- Private Entrance
- Back Yard Fenced and Front Yard
HOA Fees
- $341 Monthly HOA Fees
Home Design
- Traditional Architecture
- Slab Foundation
- Composition Roof
- Vinyl Siding
Interior Spaces
- 1,469 Sq Ft Home
- 2-Story Property
- Roommate Plan
- Crown Molding
- Ceiling height of 9 feet on the main level
- Ceiling Fan
- Insulated Windows
- Entrance Foyer
- Family Room with Fireplace
- Breakfast Room
- Formal Dining Room
Kitchen
- Electric Range
- Dishwasher
- Stone Countertops
- White Kitchen Cabinets
- Disposal
Flooring
- Carpet
- Luxury Vinyl Tile
Bedrooms and Bathrooms
- 2 Bedrooms
- Split Bedroom Floorplan
- Walk-In Closet
- Dual Vanity Sinks in Primary Bathroom
- Bathtub and Shower Combination in Primary Bathroom
Laundry
- Laundry on main level
- Dryer
- Washer
Home Security
Parking
- Parking Accessed On Kitchen Level
- Parking Lot
Outdoor Features
- Deck
- Covered Patio or Porch
Schools
- Huntley Hills Elementary School
- Chamblee Middle School
- Chamblee Charter High School
Utilities
- Central Heating and Cooling System
- Underground Utilities
- 220 Volts
- 110 Volts
- Electric Water Heater
- Cable TV Available
Listing and Financial Details
- Assessor Parcel Number 18 333 14 021
Community Details
Overview
- 32 Units
- Maple Bend Subdivision
- Rental Restrictions
Recreation
- Community Pool
Security
- Fire and Smoke Detector
Map
Create a Home Valuation Report for This Property
The Home Valuation Report is an in-depth analysis detailing your home's value as well as a comparison with similar homes in the area
Home Values in the Area
Average Home Value in this Area
Tax History
| Year | Tax Paid | Tax Assessment Tax Assessment Total Assessment is a certain percentage of the fair market value that is determined by local assessors to be the total taxable value of land and additions on the property. | Land | Improvement |
|---|---|---|---|---|
| 2025 | $3,654 | $121,600 | $20,000 | $101,600 |
| 2024 | $3,149 | $107,560 | $20,000 | $87,560 |
| 2023 | $3,149 | $99,280 | $20,000 | $79,280 |
| 2022 | $2,889 | $97,200 | $17,160 | $80,040 |
| 2021 | $2,384 | $88,720 | $17,600 | $71,120 |
| 2020 | $2,388 | $88,080 | $17,600 | $70,480 |
| 2019 | $2,423 | $85,440 | $17,600 | $67,840 |
| 2018 | $1,848 | $71,840 | $12,800 | $59,040 |
| 2017 | $2,009 | $67,240 | $12,800 | $54,440 |
| 2016 | $1,585 | $53,840 | $16,720 | $37,120 |
| 2014 | $1,058 | $35,120 | $16,720 | $18,400 |
Source: Public Records
Property History
| Date | Event | Price | List to Sale | Price per Sq Ft | Prior Sale |
|---|---|---|---|---|---|
| 07/09/2025 07/09/25 | Price Changed | $314,900 | -1.6% | $214 / Sq Ft | |
| 05/29/2025 05/29/25 | For Sale | $320,000 | +31.7% | $218 / Sq Ft | |
| 02/12/2021 02/12/21 | Sold | $243,000 | +1.3% | $165 / Sq Ft | View Prior Sale |
| 01/09/2021 01/09/21 | Pending | -- | -- | -- | |
| 01/08/2021 01/08/21 | For Sale | $240,000 | +79.1% | $163 / Sq Ft | |
| 10/21/2014 10/21/14 | Sold | $134,000 | -16.2% | $91 / Sq Ft | View Prior Sale |
| 09/28/2014 09/28/14 | Pending | -- | -- | -- | |
| 08/11/2014 08/11/14 | For Sale | $159,900 | -- | $109 / Sq Ft |
Source: First Multiple Listing Service (FMLS)
Purchase History
| Date | Type | Sale Price | Title Company |
|---|---|---|---|
| Warranty Deed | $243,000 | -- | |
| Warranty Deed | $134,000 | -- | |
| Warranty Deed | -- | -- | |
| Foreclosure Deed | -- | -- | |
| Deed | $149,000 | -- | |
| Deed | $134,500 | -- | |
| Deed | $78,000 | -- |
Source: Public Records
Mortgage History
| Date | Status | Loan Amount | Loan Type |
|---|---|---|---|
| Open | $230,850 | New Conventional | |
| Previous Owner | $127,300 | New Conventional | |
| Previous Owner | $149,000 | New Conventional | |
| Previous Owner | $54,600 | No Value Available |
Source: Public Records
Source: First Multiple Listing Service (FMLS)
MLS Number: 7577249
APN: 18-333-14-021
Nearby Homes
- 2197 Spring Walk Ct
- 2223 Spring Walk Ct
- 3990 Admiral Dr
- 2251 N Shallowford Rd
- 4158 Butler Dr
- 2296 N Shallowford Rd
- 3993 Forrest Ct
- 2251 Nancy Creek Dr
- 3953 Forrest Ct
- 4084 Longview Dr
- 3996 Longview Dr
- 2264 Seaman Cir
- 2019 Ellwyn Dr
- 4143 Commodore Dr
- 1967 Commodore Ln
- 3998 Commodore Dr
- 3838 Longview Dr
- 3932 Calm Ct
- 2186 Spring Walk Ct
- 2196 Spring Walk Ct
- 10 Gentrys Walk
- 4028 Elm St
- 4237 N Shallowford Rd
- 4700 N Hill Pkwy
- 2091 Ellwyn Dr
- 4210 Morrison Way
- 10 Perimeter Park Dr
- 4306 N Shallowford Rd
- 2311 Dunwoody Crossing
- 3817 Captain Dr
- 4240 Hickory Pine Alley
- 1896 Winchester Trail
- 4280 Sand Pine Alley
- 4254 Spruce Pine Alley
- 2453 Soft Maple St
- 3962 Chamblee Dunwoody Rd
- 1970 Peachford Rd
- 2262 Pernoshal Ct
