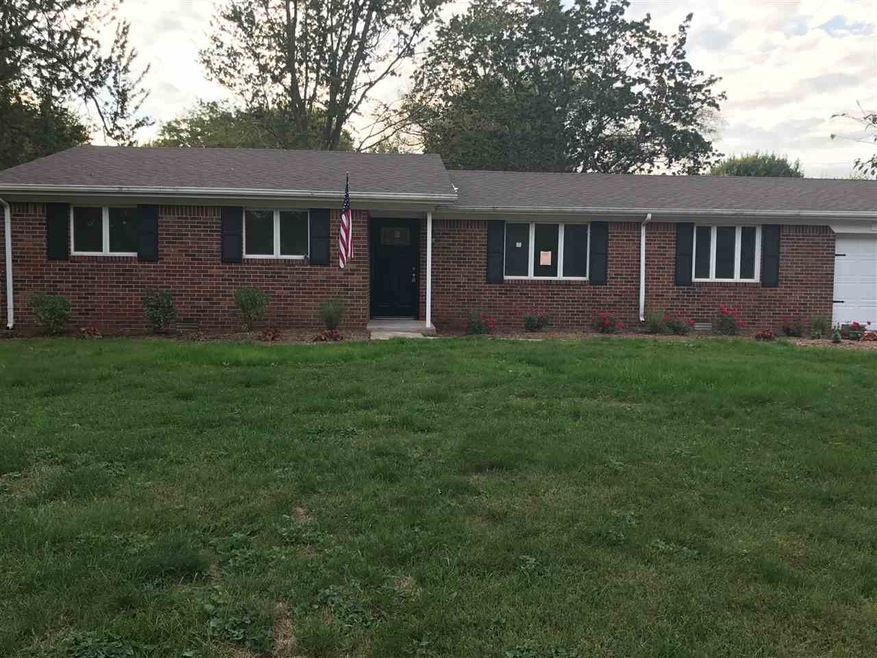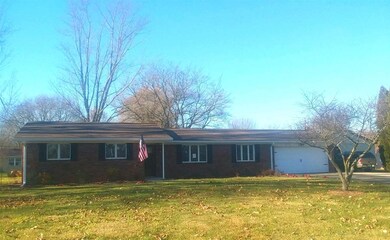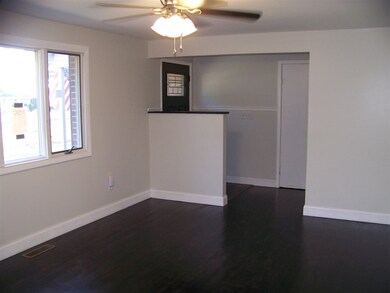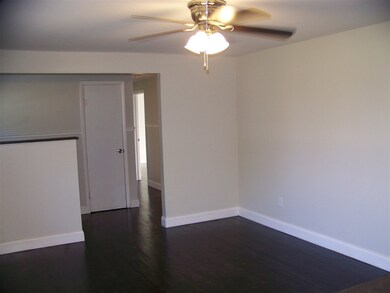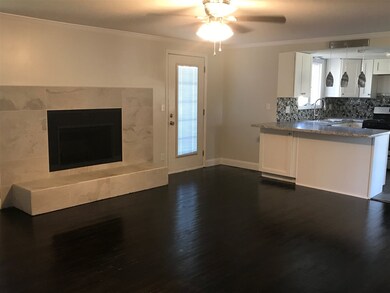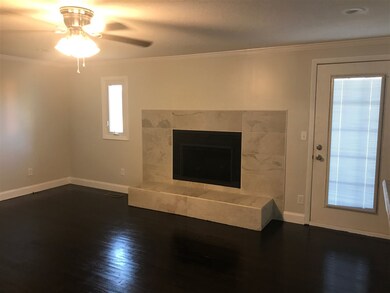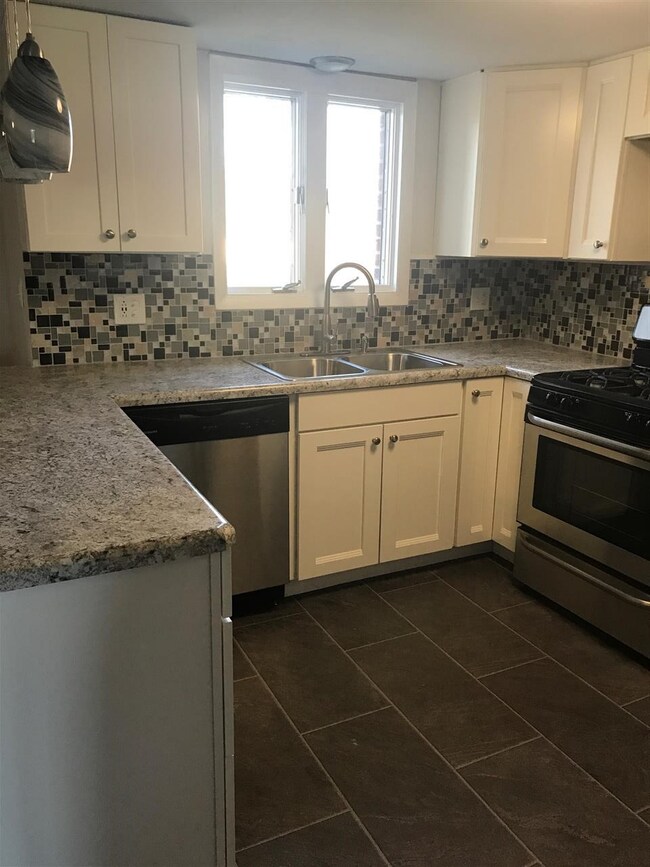4131 N Sherry Dr Marion, IN 46952
Shady Hills NeighborhoodEstimated Value: $174,000 - $217,000
Highlights
- Open Floorplan
- Backs to Open Ground
- Workshop
- Ranch Style House
- Wood Flooring
- Utility Room in Garage
About This Home
As of March 2018100% Remodeled. Impeccable 3 Bedroom, brick ranch that has been 100% remodeled. Large Living & Family room with beautiful gas fireplace that has been re-faced and new mantle added. Lovely, refinished hardwood floors, new baseboards throughout. Awesome Kitchen with all new appliances, new cabinets & counters, new sink/faucet and backsplash opens to FR. Master Bath and Main Bath have been totally updated. New roof on house and garage, new gas forced air furnace & A/C, new gutters, and shutters. Freshly painted interior with 4 new ceiling fans added, new lights, new door. Extra-large 2 Car detached Garage with workshop. All of this nestled on more than a ½ Acre lot. See complete list of improvements and Amenities attached.
Home Details
Home Type
- Single Family
Est. Annual Taxes
- $1,184
Year Built
- Built in 1969
Lot Details
- 0.61 Acre Lot
- Lot Dimensions are 201 x 133
- Backs to Open Ground
- Landscaped
- Level Lot
Parking
- 2 Car Attached Garage
- Garage Door Opener
- Driveway
Home Design
- Ranch Style House
- Brick Exterior Construction
- Asphalt Roof
Interior Spaces
- Open Floorplan
- Crown Molding
- Ceiling Fan
- Fireplace With Gas Starter
- Entrance Foyer
- Formal Dining Room
- Workshop
- Utility Room in Garage
- Washer and Electric Dryer Hookup
- Crawl Space
- Pull Down Stairs to Attic
- Fire and Smoke Detector
Kitchen
- Breakfast Bar
- Oven or Range
- Laminate Countertops
- Utility Sink
- Disposal
Flooring
- Wood
- Laminate
Bedrooms and Bathrooms
- 3 Bedrooms
- 2 Full Bathrooms
- Bathtub with Shower
- Separate Shower
Location
- Suburban Location
Utilities
- Forced Air Heating and Cooling System
- Heating System Uses Gas
- Private Company Owned Well
- Well
- Septic System
- Cable TV Available
Listing and Financial Details
- Assessor Parcel Number 27-03-24-103-026.000-021
Ownership History
Purchase Details
Home Financials for this Owner
Home Financials are based on the most recent Mortgage that was taken out on this home.Purchase Details
Home Financials for this Owner
Home Financials are based on the most recent Mortgage that was taken out on this home.Purchase Details
Purchase Details
Purchase Details
Purchase Details
Home Values in the Area
Average Home Value in this Area
Purchase History
| Date | Buyer | Sale Price | Title Company |
|---|---|---|---|
| Vicki Amber | $125,000 | -- | |
| Miller Amber D | $125,000 | Insured Closing Specialists | |
| K Llc | $57,000 | -- | |
| K & L Property Services Llc | -- | None Available | |
| Diech Financial Llc | -- | None Available | |
| Ditech Financial Llc | $68,100 | -- | |
| Not Provided | $105,000 | -- |
Mortgage History
| Date | Status | Borrower | Loan Amount |
|---|---|---|---|
| Open | Miller Amber D | $118,750 |
Property History
| Date | Event | Price | Change | Sq Ft Price |
|---|---|---|---|---|
| 03/09/2018 03/09/18 | Sold | $125,000 | -7.3% | $90 / Sq Ft |
| 01/24/2018 01/24/18 | Pending | -- | -- | -- |
| 11/30/2017 11/30/17 | For Sale | $134,900 | +136.7% | $97 / Sq Ft |
| 07/05/2017 07/05/17 | Sold | $57,000 | -5.0% | $41 / Sq Ft |
| 05/31/2017 05/31/17 | Pending | -- | -- | -- |
| 04/19/2017 04/19/17 | For Sale | $60,000 | -- | $43 / Sq Ft |
Tax History Compared to Growth
Tax History
| Year | Tax Paid | Tax Assessment Tax Assessment Total Assessment is a certain percentage of the fair market value that is determined by local assessors to be the total taxable value of land and additions on the property. | Land | Improvement |
|---|---|---|---|---|
| 2024 | $1,012 | $171,800 | $33,400 | $138,400 |
| 2023 | $1,017 | $159,400 | $33,400 | $126,000 |
| 2022 | $941 | $142,800 | $33,400 | $109,400 |
| 2021 | $905 | $133,500 | $33,400 | $100,100 |
| 2020 | $763 | $132,200 | $33,400 | $98,800 |
| 2019 | $655 | $126,300 | $33,400 | $92,900 |
| 2018 | $587 | $121,500 | $33,400 | $88,100 |
| 2017 | $488 | $94,300 | $33,400 | $60,900 |
| 2016 | $1,184 | $119,400 | $33,400 | $86,000 |
| 2014 | $1,288 | $129,900 | $33,400 | $96,500 |
| 2013 | $1,288 | $128,000 | $33,400 | $94,600 |
Map
Source: Indiana Regional MLS
MLS Number: 201753422
APN: 27-03-24-103-026.000-021
- 4141 N River Rd
- 3930 N Penbrook Dr
- 3930 N Avalon Dr
- 3320 N Lagro Rd
- 2302 N Miller Ave
- 1800 N Dumont Dr Unit Grant County
- 1800 N Dumont Dr
- 3105 N Huntington Rd
- 1103 W Milborn St
- 1614 Fox Trail Unit 1
- 1431 Fox Trail Unit 49
- 907 W Milborn St
- 1615 Fox Trail Unit 16
- 1605 Fox Trail Unit 11
- 2325 N Huntington Rd
- 1425 Fox Trail Unit 46
- 1422 Fox Trail Unit 20
- 1428 Fox Trail Unit 17
- 1424 Fox Trail Unit 19
- 1426 Fox Trail Unit 18
- 4130 N Wilshire Dr
- 4141 N Sherry Dr
- 4140 N Wilshire Dr
- 4110 N Sherry Dr
- 4110 N Wilshire Dr
- 1615 N Michael Dr
- 4041 N Sherry Dr
- 4131 N Wilshire Dr
- 4040 N Sherry Dr
- 4211 N Sherry Dr
- 1815 N Michael Dr
- 4111 N Conner Dr
- 4131 N Conner Dr
- 4040 N Wilshire Dr
- 4210 N Wilshire Dr
- 4141 N Conner Dr
- 4210 N Sherry Dr
- 4111 N Wilshire Dr
- 4031 N Sherry Dr
- 4041 N Conner Dr
