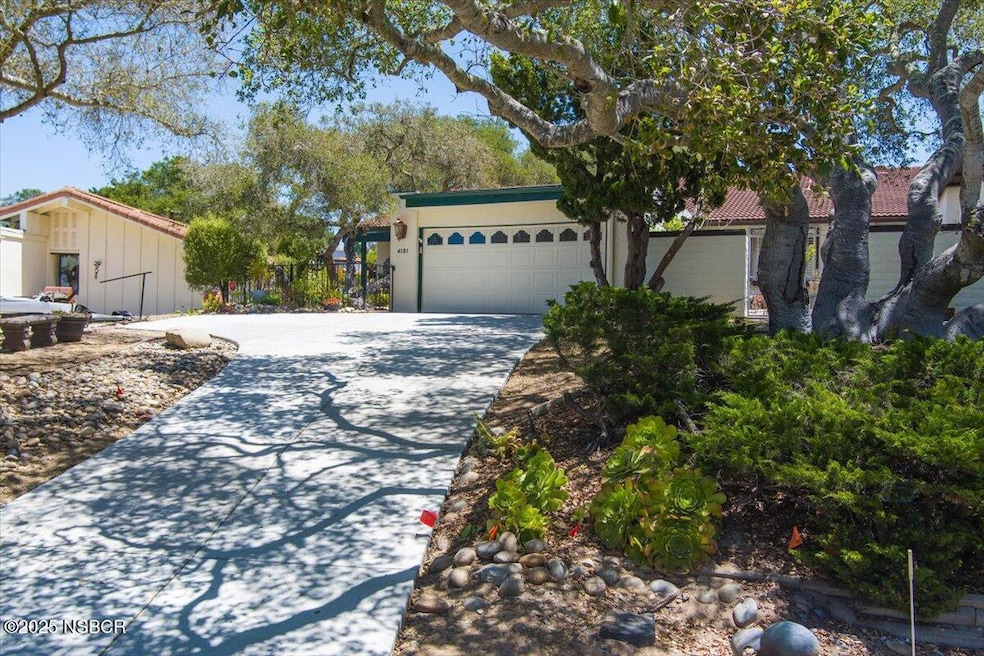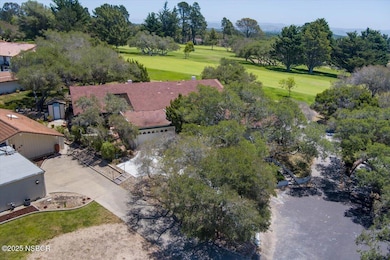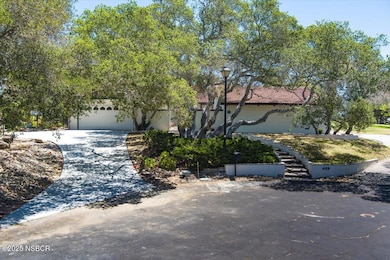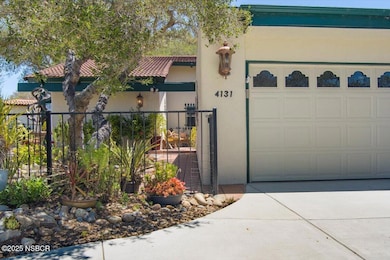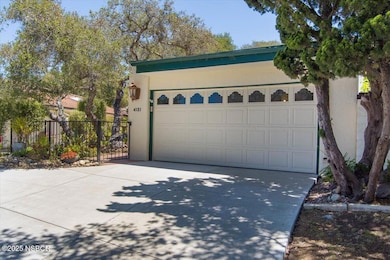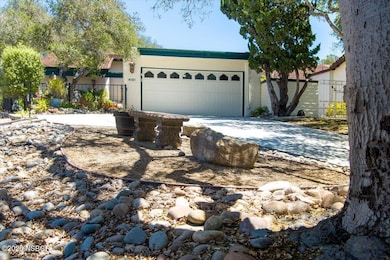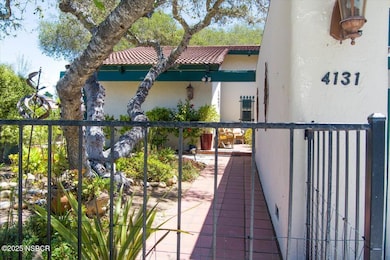4131 Oakwood Rd Lompoc, CA 93436
Estimated payment $4,489/month
Highlights
- On Golf Course
- Cathedral Ceiling
- Walk-In Pantry
- Cabrillo High School Rated A-
- No HOA
- Cul-De-Sac
About This Home
.Five thousand dollar price improvement! Discover your updated dream home in this single-level spanish style home,perfectly situated on the 8th hole of the golf course--without the burden of a homeowners association! This charming 3-bedroom, 2-bathroom home offers a spacious 1,684 square feet of living space, nestled in a peaceful cul-de-sac, making it an ideal retreat for those seeking both comfort and convenience.Step inside to find a harmonious blend of classic design and modern amenities. The home boasts high-quality wood like tile flooring throughout, leading you to a modern kitchen equipped with quartz countertops, a farmer's sink, a walk-in pantry, and a custom tiled backsplash featuring a pot filler above the five-burner stove. Black stainless steel appliances complete this stylish kitchen, perfect for culinary enthusiasts.The inviting living room features soaring vaulted ceilings with a wood design and skylights, enhancing the bright and airy atmosphere. A cozy stone tiled gas-burning fireplace adds warmth, making it the perfect place for gatherings. The master suite, where you'll find two spacious closets, vaulted ceilings, and a skylight that bathes the room in natural light. The upgraded master bathroom includes a newer vanity and a luxurious walk-in shower. The hallway bathroom has also been thoughtfully remodeled with a newer vanity and a walk in shower.Additional upgrades include a new sewer line, a new driveway, a tankless water heater,dual-pane windows and forced air heating.
Home Details
Home Type
- Single Family
Est. Annual Taxes
- $6,115
Year Built
- Built in 1969
Lot Details
- 8,712 Sq Ft Lot
- On Golf Course
- Cul-De-Sac
Parking
- 2 Car Attached Garage
Home Design
- Flat Roof Shape
- Slab Foundation
- Tile Roof
- Stucco
Interior Spaces
- 1,684 Sq Ft Home
- 1-Story Property
- Cathedral Ceiling
- Skylights
- Wood Burning Fireplace
- Double Pane Windows
- Living Room with Fireplace
- Dining Area
- Tile Flooring
Kitchen
- Walk-In Pantry
- Gas Oven or Range
- Gas Cooktop
- Microwave
- Dishwasher
- Trash Compactor
- Disposal
Bedrooms and Bathrooms
- 3 Bedrooms
- 2 Full Bathrooms
Laundry
- Laundry in Garage
- Dryer
- Washer
Outdoor Features
- Patio
- Shed
Utilities
- Forced Air Heating System
Community Details
- No Home Owners Association
Listing and Financial Details
- Security Deposit $8,000
- Assessor Parcel Number 097-600-015
Map
Home Values in the Area
Average Home Value in this Area
Tax History
| Year | Tax Paid | Tax Assessment Tax Assessment Total Assessment is a certain percentage of the fair market value that is determined by local assessors to be the total taxable value of land and additions on the property. | Land | Improvement |
|---|---|---|---|---|
| 2025 | $6,115 | $540,261 | $227,478 | $312,783 |
| 2023 | $6,115 | $519,284 | $218,646 | $300,638 |
| 2022 | $6,016 | $509,103 | $214,359 | $294,744 |
| 2021 | $6,081 | $499,121 | $210,156 | $288,965 |
| 2020 | $5,345 | $436,000 | $182,000 | $254,000 |
| 2019 | $5,165 | $419,000 | $175,000 | $244,000 |
| 2018 | $5,093 | $411,000 | $172,000 | $239,000 |
| 2017 | $4,776 | $391,000 | $164,000 | $227,000 |
| 2016 | $4,090 | $355,000 | $149,000 | $206,000 |
| 2014 | $3,753 | $322,000 | $135,000 | $187,000 |
Property History
| Date | Event | Price | List to Sale | Price per Sq Ft |
|---|---|---|---|---|
| 11/18/2025 11/18/25 | Pending | -- | -- | -- |
| 10/29/2025 10/29/25 | Price Changed | $754,900 | -0.7% | $448 / Sq Ft |
| 09/19/2025 09/19/25 | Price Changed | $759,900 | -0.7% | $451 / Sq Ft |
| 09/04/2025 09/04/25 | Price Changed | $764,900 | -0.6% | $454 / Sq Ft |
| 07/30/2025 07/30/25 | Price Changed | $769,900 | -1.3% | $457 / Sq Ft |
| 06/27/2025 06/27/25 | For Sale | $779,900 | 0.0% | $463 / Sq Ft |
| 06/18/2025 06/18/25 | Pending | -- | -- | -- |
| 05/30/2025 05/30/25 | For Sale | $779,900 | -- | $463 / Sq Ft |
Purchase History
| Date | Type | Sale Price | Title Company |
|---|---|---|---|
| Interfamily Deed Transfer | -- | Fidelity National Title Co | |
| Interfamily Deed Transfer | -- | Fidelity National Title | |
| Interfamily Deed Transfer | -- | None Available | |
| Interfamily Deed Transfer | -- | None Available | |
| Grant Deed | $380,000 | Stewart Title Of Ca Inc |
Mortgage History
| Date | Status | Loan Amount | Loan Type |
|---|---|---|---|
| Open | $350,000 | New Conventional | |
| Closed | $290,000 | Purchase Money Mortgage |
Source: North Santa Barbara County Regional MLS
MLS Number: 25001019
APN: 097-600-015
- 298 Saint Andrews Way
- 384 Falcon Crest Dr
- 4021 Muirfield Place
- 579 Saint Andrews Way
- 3987 Agena Way
- 61 Galaxy Way
- 52 Stanford Cir
- 445 Firestone Way
- 0 Oak Hill Dr Unit 24-783
- 4464 Greenbrier Rd
- 210 Oak Hill Dr
- 4139 Constellation Rd Unit 2
- 4490 Sirius Ave
- 244 Pegasus Ave
- 252 Pegasus Ave
- 3951 Mesa Circle Dr
- 4406 Capricorn Ct
- 1445 Calle Marana
- 3725 Jupiter Ave
- 721 Goddard Dr
- 1300 N L St
- 712 Summerwood Ln
- 416 W North Ave
- 800 N G St
- 401 W Pine Ave
- 716 N G St
- 308 N Second St Unit B
- 960 W Chestnut Ave
- 113 S U St
- 338 S F St
- 370 Main St
- 571 Hill St
- 836 Coiner Ct
- 115 S 1st St Unit B
- 4845 Orcutt Rd Unit ID1244464P
- 7261 Domingos Rd
- 1055 Village Dr
- 1060 Village Dr
- 224 E Foster Rd
- 4036 Cedarhurst Dr
