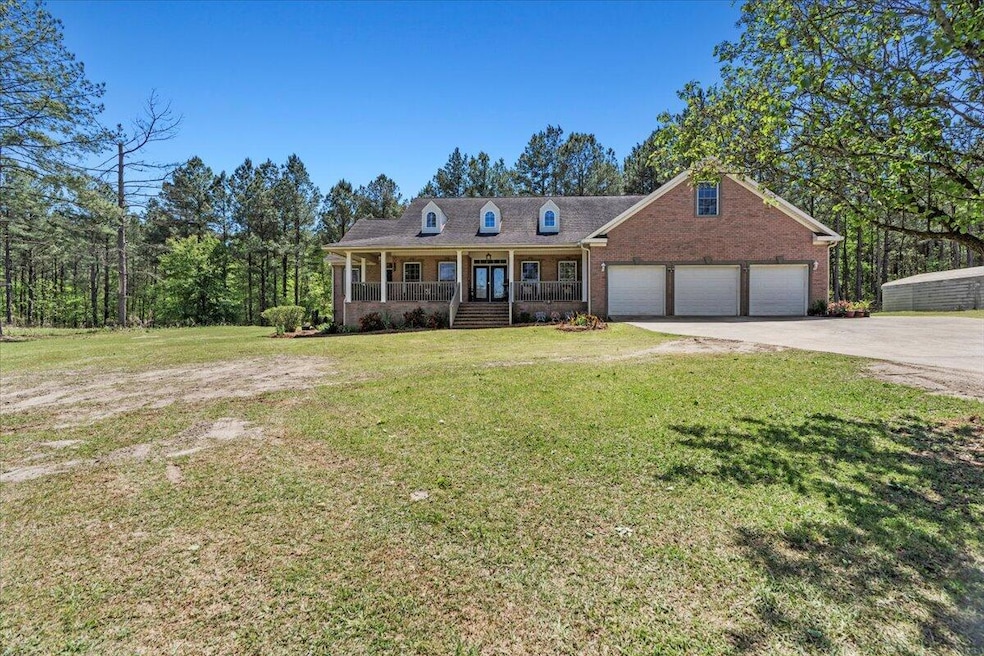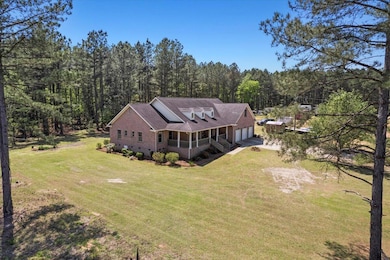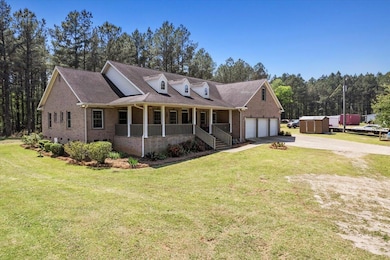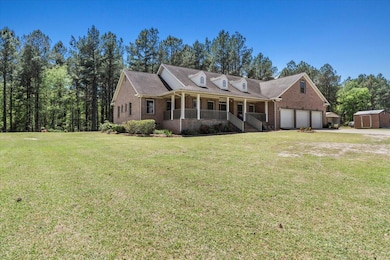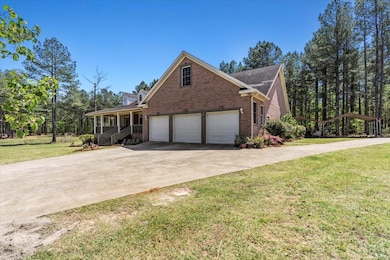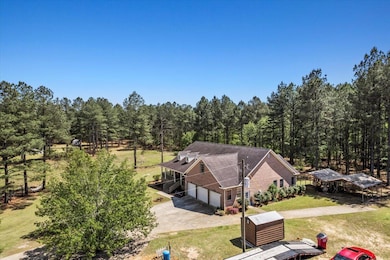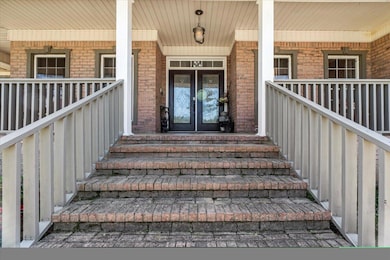4131 Quaker Rd Keysville, GA 30816
Estimated payment $2,357/month
Highlights
- Fireplace in Kitchen
- Wood Flooring
- Bonus Room
- Deck
- Main Floor Primary Bedroom
- Sun or Florida Room
About This Home
Welcome to your own private sanctuary in Keysville, Georgia! This 5-bedroom, 5.5-bathroom home was thoughtfully designed, where every bedroom has its own ensuite! Picture yourself on the rocking chair porch, welcoming guests or simply enjoying a moment of tranquility. Inside, there are wood floors that lead you through this inviting home. Entertain in the formal dining room and living room, or gather in the spacious great room. In the eat-in kitchen, you will find tile flooring, granite countertops, and plenty of storage space! Retreat to the spacious primary bedroom on the main level, where beautiful natural lighting and tray ceilings await. There are also three additional bedrooms on the main level. Upstairs, discover versatility with an extra bedroom and three flexible/bonus rooms ready to adapt to your needs, whether it's a home office, playroom, or studio. Outside, the deck invites you to gather for outdoor gatherings or simply enjoy the serenity of the backyard. Situated on a 1-acre lot with a 3-car garage, this home offers endless possibilities!
Home Details
Home Type
- Single Family
Est. Annual Taxes
- $2,985
Year Built
- Built in 2004
Lot Details
- 1 Acre Lot
- Lot Dimensions are 107x292
- Landscaped
Parking
- 3 Car Attached Garage
- 2 Detached Carport Spaces
- Garage Door Opener
Home Design
- Brick Exterior Construction
- Composition Roof
Interior Spaces
- 3,135 Sq Ft Home
- 2-Story Property
- Ceiling Fan
- Gas Log Fireplace
- Insulated Windows
- Blinds
- Insulated Doors
- Great Room
- Living Room
- Breakfast Room
- Dining Room
- Bonus Room
- Sun or Florida Room
- Crawl Space
- Fire and Smoke Detector
Kitchen
- Eat-In Kitchen
- Built-In Electric Oven
- Gas Range
- Dishwasher
- Kitchen Island
- Disposal
- Fireplace in Kitchen
Flooring
- Wood
- Ceramic Tile
Bedrooms and Bathrooms
- 5 Bedrooms
- Primary Bedroom on Main
- Walk-In Closet
Laundry
- Laundry Room
- Washer Hookup
Outdoor Features
- Deck
- Wrap Around Porch
Schools
- Blakeney Elementary School
- Burke County Middle School
- Burke County High School
Utilities
- Forced Air Heating and Cooling System
- Well
- Tankless Water Heater
- Septic Tank
Community Details
- No Home Owners Association
- None 1Bu Subdivision
Listing and Financial Details
- Assessor Parcel Number 044033H
Map
Home Values in the Area
Average Home Value in this Area
Tax History
| Year | Tax Paid | Tax Assessment Tax Assessment Total Assessment is a certain percentage of the fair market value that is determined by local assessors to be the total taxable value of land and additions on the property. | Land | Improvement |
|---|---|---|---|---|
| 2024 | $3,034 | $155,572 | $2,432 | $153,140 |
| 2023 | $3,270 | $153,084 | $1,397 | $151,687 |
| 2022 | $2,790 | $130,602 | $1,318 | $129,284 |
| 2021 | $2,431 | $111,090 | $1,318 | $109,772 |
| 2020 | $2,435 | $111,090 | $1,318 | $109,772 |
| 2019 | $2,222 | $99,668 | $1,318 | $98,350 |
| 2018 | $2,222 | $99,668 | $1,318 | $98,350 |
| 2017 | $2,251 | $100,617 | $1,358 | $99,259 |
| 2016 | $2,266 | $100,617 | $1,358 | $99,259 |
| 2015 | $2,255 | $101,338 | $1,358 | $99,980 |
| 2014 | $2,272 | $101,339 | $1,358 | $99,980 |
| 2013 | -- | $101,338 | $1,358 | $99,980 |
Property History
| Date | Event | Price | List to Sale | Price per Sq Ft | Prior Sale |
|---|---|---|---|---|---|
| 11/17/2025 11/17/25 | Price Changed | $400,000 | -7.0% | $128 / Sq Ft | |
| 10/20/2025 10/20/25 | Price Changed | $430,000 | -6.5% | $137 / Sq Ft | |
| 08/15/2025 08/15/25 | Price Changed | $460,000 | -4.2% | $147 / Sq Ft | |
| 06/16/2025 06/16/25 | Price Changed | $480,000 | -2.0% | $153 / Sq Ft | |
| 02/12/2025 02/12/25 | Price Changed | $490,000 | -2.0% | $156 / Sq Ft | |
| 09/20/2024 09/20/24 | Price Changed | $500,000 | -2.9% | $159 / Sq Ft | |
| 08/18/2024 08/18/24 | Price Changed | $515,000 | -1.9% | $164 / Sq Ft | |
| 05/14/2024 05/14/24 | Price Changed | $525,000 | -0.9% | $167 / Sq Ft | |
| 04/18/2024 04/18/24 | For Sale | $530,000 | +215.5% | $169 / Sq Ft | |
| 11/14/2017 11/14/17 | Sold | $168,000 | -15.2% | $54 / Sq Ft | View Prior Sale |
| 09/18/2017 09/18/17 | Pending | -- | -- | -- | |
| 07/25/2017 07/25/17 | For Sale | $198,000 | -- | $63 / Sq Ft |
Purchase History
| Date | Type | Sale Price | Title Company |
|---|---|---|---|
| Deed | $168,000 | -- | |
| Warranty Deed | $168,000 | -- | |
| Foreclosure Deed | $127,743 | -- | |
| Warranty Deed | -- | -- | |
| Deed | $12,000 | -- |
Mortgage History
| Date | Status | Loan Amount | Loan Type |
|---|---|---|---|
| Open | $176,336 | No Value Available | |
| Closed | -- | No Value Available |
Source: REALTORS® of Greater Augusta
MLS Number: 527925
APN: 044-033H
- 00 W Quaker Rd
- 4278 W Quaker Rd
- 5140 Quaker Rd
- 0 W Quaker Rd Unit 10612044
- 0 W Quaker Rd Unit 542155
- 0 W Quaker Rd Unit 24022395
- 0 Hannah Ln
- 356 Massey-Doss Rd
- 0 Story Mill Rd Unit 539969
- 0 Spread Oak Rd Unit 538280
- 0 Spread Oak Rd Unit 548018
- Georgia 305
- 1084 W 4 Points Rd
- 0 Perkins Rd
- 6938 Story Mill Rd
- 270 Autumn Rd
- 103 Walnut Branch Ct
- 0 Twin Pines Rd Unit 509137
- 131 Mark Walden Rd
- 685 Bent Knee Rd
- 100 Pecan Grove Dr
- 201 Ward St
- 3534 Ga-88
- 171 Briar Creek Estates Rd
- 1410 Hephzibah McBean Road Apt 6 Rd
- 1410 Rd
- 1036 Hancock Mill Ln
- 1014 Aldrich St
- 1012 Cedarview Cir
- 1327 Apache Trail
- 4368 Windsor Spring Rd
- 1824 Claystone Way
- 1764 Deer Chase Ln
- 1733 Ethan Way
- 2556 Spirit Creek Rd
- 1671 Goshen Rd
- 3731 Peach Orchard Rd
- 4430 Goshen Lake Dr S
- 4159 Daisy Ln
- 3815 Crest Dr
