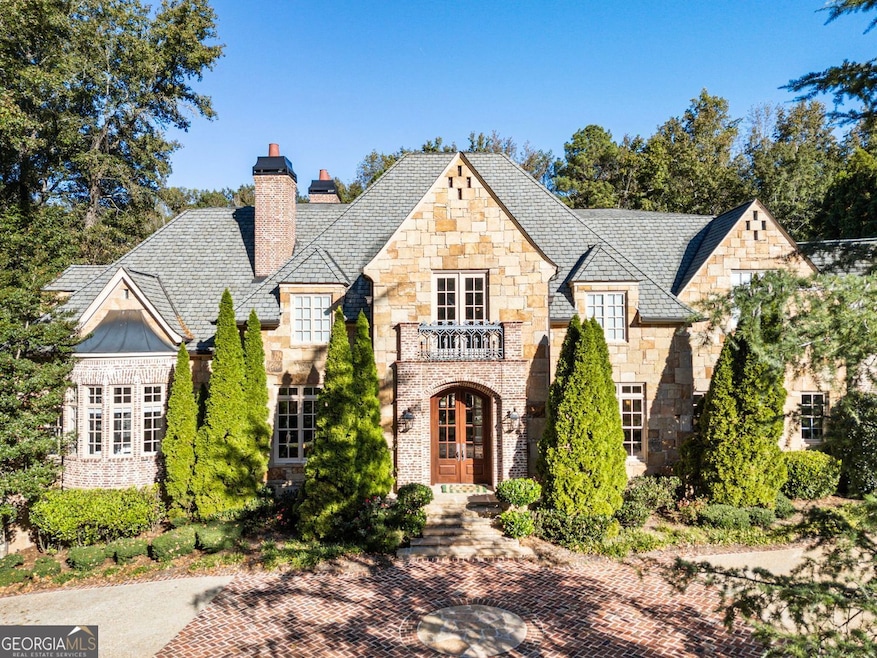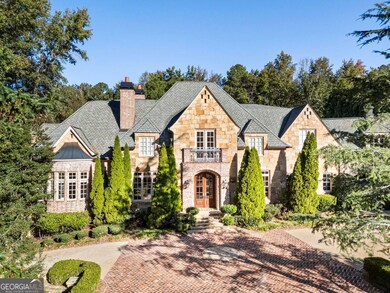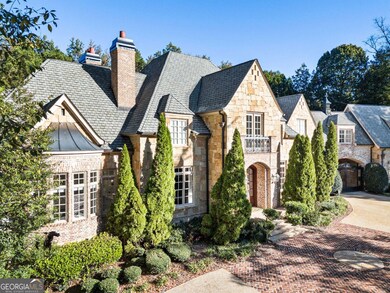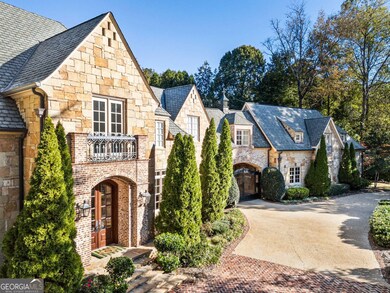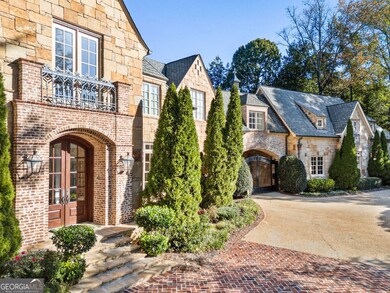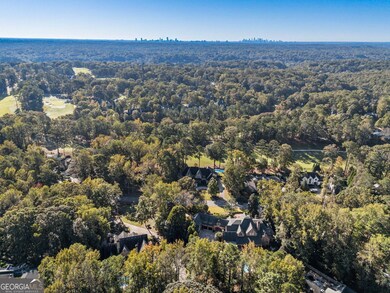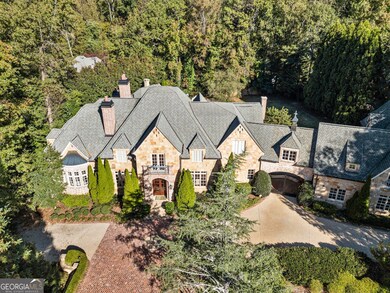4131 Thunderbird Dr SE Marietta, GA 30067
Atlanta Country Club Estates NeighborhoodEstimated payment $28,139/month
Highlights
- Popular Property
- Heated In Ground Pool
- Gated Community
- Sope Creek Elementary School Rated A
- Sauna
- Wolf Appliances
About This Home
Newly Refreshed!! This is an extraordinary East Cobb opportunity in Atlanta Country Club, custom-built & fully renovated home by Steve Edison situated on1.3 acres featuring a walk out backyard oasis with salt water pool. This unique property features incredible millwork, timeless elegance & grand living spaces. Heart of the home is a designer chef's' kitchen, complete with dual quartz islands, premium wolf appliances & endless storage. Expansive owner's suite on the main level includes a cozy sitting room with fireplace along with an oversized master bath, and his/hers closets. All secondary bedrooms are extremely spacious ensuites as well as the in-law/guest suite on the 2nd level which has its own private entrance. Just beyond the gated porte-cochere is a rare 6 car garage. The terrace level of this home is exceptional.10' ceilings, gorgeous bar, huge home gym, sauna, large ensuite guest room, and a golf simulator! This is truly an extraordinary home, beautifully updated, meticulously maintained and perfect for entertaining. Located in a top-rated school district, with no HOA in one of the most coveted areas of Atlanta, Welcome Home!
Home Details
Home Type
- Single Family
Est. Annual Taxes
- $29,894
Year Built
- Built in 2003
Lot Details
- 1.3 Acre Lot
- Back Yard Fenced
- Level Lot
- Garden
Home Design
- French Provincial Architecture
- Brick Exterior Construction
- Slab Foundation
- Stone Siding
- Stone
Interior Spaces
- 3-Story Property
- Central Vacuum
- Home Theater Equipment
- Bookcases
- Beamed Ceilings
- Ceiling Fan
- Fireplace With Gas Starter
- Family Room with Fireplace
- 5 Fireplaces
- Dining Room Seats More Than Twelve
- Home Office
- Bonus Room
- Sauna
- Home Gym
Kitchen
- Breakfast Bar
- Double Oven
- Microwave
- Dishwasher
- Wolf Appliances
- Kitchen Island
- Disposal
Flooring
- Wood
- Carpet
- Laminate
- Vinyl
Bedrooms and Bathrooms
- Fireplace in Primary Bedroom
- Walk-In Closet
Laundry
- Laundry on upper level
- Dryer
- Washer
Basement
- Basement Fills Entire Space Under The House
- Exterior Basement Entry
- Fireplace in Basement
- Stubbed For A Bathroom
- Natural lighting in basement
Home Security
- Carbon Monoxide Detectors
- Fire and Smoke Detector
- Fire Sprinkler System
Parking
- 6 Car Garage
- Parking Pad
- Parking Storage or Cabinetry
Eco-Friendly Details
- Energy-Efficient Appliances
- Energy-Efficient Insulation
- Energy-Efficient Thermostat
Pool
- Heated In Ground Pool
- Saltwater Pool
Outdoor Features
- Balcony
- Outdoor Fireplace
- Outdoor Kitchen
- Outdoor Gas Grill
Schools
- Sope Creek Elementary School
- Dickerson Middle School
- Walton High School
Utilities
- Central Heating and Cooling System
- Tankless Water Heater
- Gas Water Heater
- Phone Available
- Cable TV Available
Listing and Financial Details
- Tax Lot 10
Community Details
Overview
- No Home Owners Association
- Atlanta Country Club Subdivision
Additional Features
- Clubhouse
- Gated Community
Map
Home Values in the Area
Average Home Value in this Area
Tax History
| Year | Tax Paid | Tax Assessment Tax Assessment Total Assessment is a certain percentage of the fair market value that is determined by local assessors to be the total taxable value of land and additions on the property. | Land | Improvement |
|---|---|---|---|---|
| 2025 | $32,394 | $1,075,128 | $194,000 | $881,128 |
| 2024 | $29,894 | $991,496 | $194,000 | $797,496 |
| 2023 | $31,057 | $1,030,076 | $194,000 | $836,076 |
| 2022 | $28,218 | $929,768 | $194,000 | $735,768 |
| 2021 | $26,219 | $863,884 | $186,000 | $677,884 |
| 2020 | $26,219 | $863,884 | $186,000 | $677,884 |
| 2019 | $26,219 | $863,884 | $186,000 | $677,884 |
| 2018 | $24,264 | $799,476 | $186,000 | $613,476 |
| 2017 | $22,985 | $799,476 | $186,000 | $613,476 |
| 2016 | $20,024 | $696,488 | $126,000 | $570,488 |
| 2015 | $20,519 | $696,488 | $126,000 | $570,488 |
| 2014 | $20,693 | $696,488 | $0 | $0 |
Property History
| Date | Event | Price | List to Sale | Price per Sq Ft | Prior Sale |
|---|---|---|---|---|---|
| 10/23/2025 10/23/25 | For Sale | $4,900,000 | +63.1% | $356 / Sq Ft | |
| 10/01/2019 10/01/19 | Sold | $3,004,800 | +11.4% | $307 / Sq Ft | View Prior Sale |
| 05/30/2019 05/30/19 | Pending | -- | -- | -- | |
| 04/30/2019 04/30/19 | For Sale | $2,697,000 | -- | $276 / Sq Ft |
Purchase History
| Date | Type | Sale Price | Title Company |
|---|---|---|---|
| Warranty Deed | $3,004,800 | -- | |
| Deed | -- | -- | |
| Deed | $545,000 | -- |
Mortgage History
| Date | Status | Loan Amount | Loan Type |
|---|---|---|---|
| Previous Owner | $707,000 | New Conventional | |
| Previous Owner | $1,387,500 | New Conventional |
Source: Georgia MLS
MLS Number: 10630523
APN: 17-1089-0-002-0
- 4161 Thunderbird Dr SE
- 4010 Paper Mill Rd SE
- 4116 River Cliff Chase SE
- 111 Cherry Hill Dr SE
- 3863 Streamside Dr SE
- 4340 Paper Mill Rd SE
- 311 Rolling Rock Rd SE
- 50 Old Fuller Mill Rd NE
- 220 Lamplighter Ct SE
- 303 Rolling Rock Rd SE
- 135 Pheasant Dr SE
- 59 Woodlawn Dr NE
- 459 Atlanta Country Club Dr SE
- 4283 Blackland Dr
- 237 Lamplighter Ln SE
- 459 Atlanta Country Club Dr SE
- 3785 Lower Roswell Rd
- 3702 River Heights Crossing SE
- 3600 Lower Roswell Rd
- 5668 River Heights Crossing SE Unit 5668
- 455 Cove Dr NE Unit ID1019255P
- 4001 Riverlook Pkwy SE Unit 210
- 3360 Turtle Lake Dr SE
- 2006 Riverview Dr SE
- 1206 Riverview Dr SE
- 398 Woodhaven Trail NE
- 3363 Somerset Trace SE
- 500 Ridgewater Dr
- 234 Pinehurst Ln
- 673 Fairfield Dr Unit ID1019257P
- 304 Bridle Path
- 3228 Turtle Lake Dr SE
- 6227 Mountain Brook Way NW
- 5004 Meadow Ln
- 3250 Indian Hills Dr
