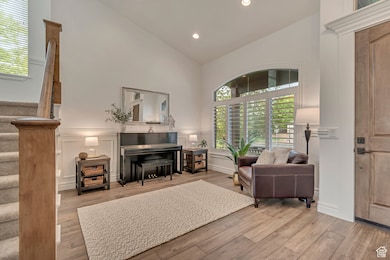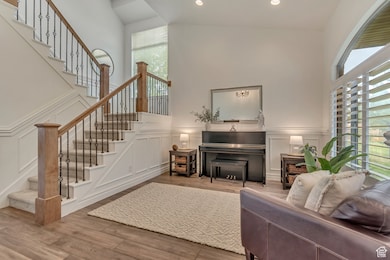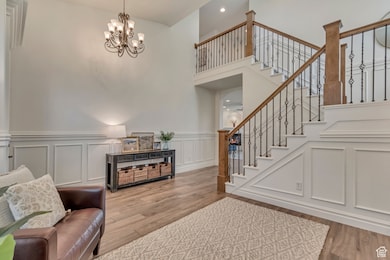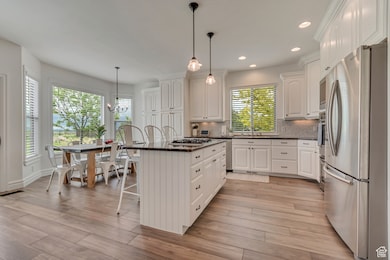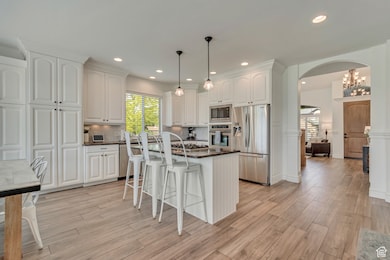
4131 W View Pointe Dr American Fork, UT 84003
Estimated payment $6,427/month
Highlights
- Lake View
- Updated Kitchen
- Vaulted Ceiling
- Highland Elementary School Rated A-
- Mature Trees
- 1-minute walk to Viewpointe Park
About This Home
This stunning Highland estate home nestled at the mouth of American Fork Canyon, offers unparalleled mountain and valley views and boasts direct access to hiking and biking trails just steps from your front door, offering the perfect blend of natural beauty and everyday convenience. Beautifully updated, this home reflects timeless design and quality craftsmanship throughout. Bespoke woodwork, soaring vaulted ceilings, custom cabinetry and breathtaking views from every window create a sense of elegance and comfort throughout. Designed for ease and functionality, the floor plan offers true single-level living with the primary suite and laundry on the main level. Upstairs are four generous bedrooms with walk-in closets and a second laundry. The lower level is perfectly designed for entertaining, featuring a large family room with custom built-in bookcase and entertainment center, a powder room, and two additional bedrooms connected by a stylish Jack and Jill bathroom. Enjoy year-round comfort with dual HVAC systems, and peace of mind with a top-of-the-line, fully contained security system-no monthly monitoring fees required. Outside, the meticulously manicured yard offers privacy and serenity, with no homes behind and plenty of space to relax or entertain. The oversized 3-car garage completes the package with ample room for vehicles, storage, and more. Don't miss this rare opportunity to own a beautifully updated home in one of Highland's most scenic and sought-after locations. Schedule your private showing today! Square footage is provided as a courtesy estimate only and was obtained by county records. Buyer is advised to obtain an independent measurement.
Home Details
Home Type
- Single Family
Est. Annual Taxes
- $3,875
Year Built
- Built in 2007
Lot Details
- 0.3 Acre Lot
- Landscaped
- Mature Trees
- Property is zoned Single-Family
Parking
- 3 Car Attached Garage
Property Views
- Lake
- Mountain
- Valley
Home Design
- Brick Exterior Construction
- Stone Siding
- Asphalt
- Stucco
Interior Spaces
- 4,416 Sq Ft Home
- 3-Story Property
- Central Vacuum
- Vaulted Ceiling
- Ceiling Fan
- Self Contained Fireplace Unit Or Insert
- Gas Log Fireplace
- Double Pane Windows
- Plantation Shutters
- Blinds
- French Doors
- Smart Doorbell
- Great Room
- Basement Fills Entire Space Under The House
- Electric Dryer Hookup
Kitchen
- Updated Kitchen
- Double Oven
- Built-In Range
- Microwave
- Granite Countertops
- Disposal
Flooring
- Carpet
- Tile
Bedrooms and Bathrooms
- 7 Bedrooms | 1 Primary Bedroom on Main
- Walk-In Closet
- Bathtub With Separate Shower Stall
Home Security
- Home Security System
- Smart Thermostat
Eco-Friendly Details
- Sprinkler System
Outdoor Features
- Open Patio
- Basketball Hoop
- Play Equipment
Schools
- Highland Elementary School
- Timberline Middle School
- Lone Peak High School
Utilities
- Central Heating and Cooling System
- Natural Gas Connected
Community Details
- No Home Owners Association
- View Pointe Ph3 Subdivision
Listing and Financial Details
- Exclusions: Dryer, Freezer, Refrigerator, Washer
- Assessor Parcel Number 54-197-0336
Map
Home Values in the Area
Average Home Value in this Area
Tax History
| Year | Tax Paid | Tax Assessment Tax Assessment Total Assessment is a certain percentage of the fair market value that is determined by local assessors to be the total taxable value of land and additions on the property. | Land | Improvement |
|---|---|---|---|---|
| 2024 | $3,875 | $478,665 | $0 | $0 |
| 2023 | $3,787 | $504,570 | $0 | $0 |
| 2022 | $4,303 | $555,885 | $0 | $0 |
| 2021 | $0 | $767,900 | $231,400 | $536,500 |
Property History
| Date | Event | Price | Change | Sq Ft Price |
|---|---|---|---|---|
| 05/21/2025 05/21/25 | Price Changed | $1,100,000 | +11.7% | $249 / Sq Ft |
| 05/19/2025 05/19/25 | Pending | -- | -- | -- |
| 05/15/2025 05/15/25 | For Sale | $985,000 | -- | $223 / Sq Ft |
Similar Homes in the area
Source: UtahRealEstate.com
MLS Number: 2085292
APN: 54-197-0336
- 4067 W View Pointe Dr
- 4142 W Park Dr
- 969 S Country Manor Ln
- 1263 E Chapman Ct
- 1292 E 810 S
- 909 Ridge Ln
- 682 Healey Blvd
- 2601 E Mountain Dr Unit 55
- 687 Healey Blvd
- 10716 N Hayes Cir
- 848 Jackson Ln
- 1047 E Oak Hill Dr
- 10627 N Avalon St
- 584 S Silver Ln
- 710 Ridge Crest Ct
- 10574 N Sage Vista Ln
- 508 E Ridge Dr
- 629 S Pheasant Ridge Cir
- 352 Maple Dr
- 3794 W Morgan Blvd

