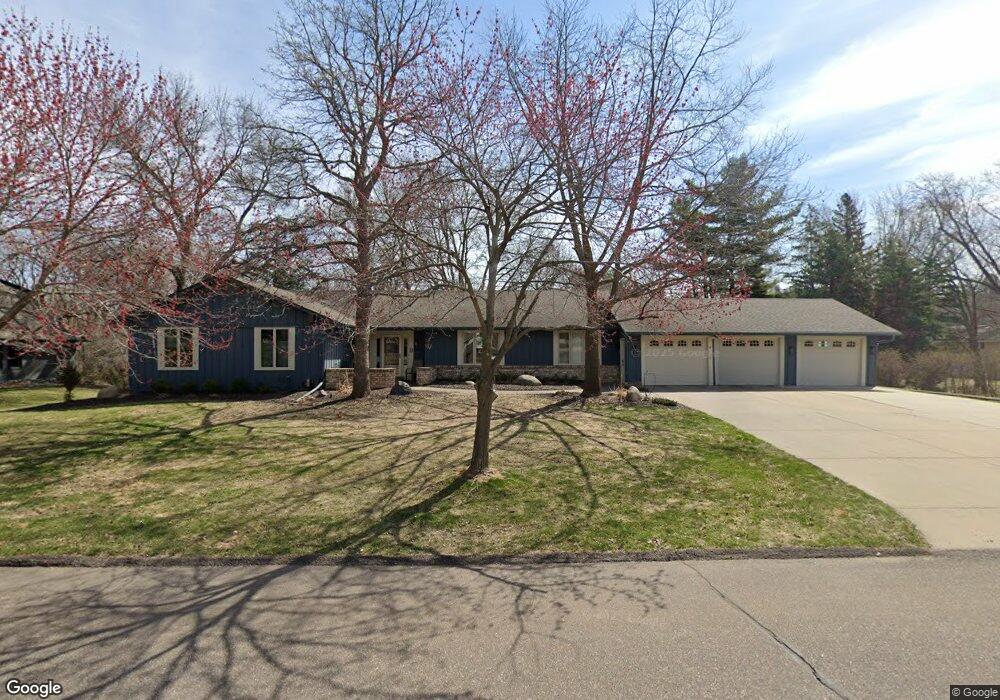4131 Wendover Ct Minnetonka, MN 55345
Tonkawood NeighborhoodEstimated Value: $927,000 - $994,000
5
Beds
4
Baths
4,201
Sq Ft
$229/Sq Ft
Est. Value
About This Home
This home is located at 4131 Wendover Ct, Minnetonka, MN 55345 and is currently estimated at $960,631, approximately $228 per square foot. 4131 Wendover Ct is a home located in Hennepin County with nearby schools including Groveland Elementary School, Minnetonka East Middle School, and Minnetonka Senior High School.
Ownership History
Date
Name
Owned For
Owner Type
Purchase Details
Closed on
Nov 2, 2022
Sold by
Corniea Todd and Corniea Barbara
Bought by
4131 Wendover Court Llc
Current Estimated Value
Home Financials for this Owner
Home Financials are based on the most recent Mortgage that was taken out on this home.
Original Mortgage
$637,500
Outstanding Balance
$616,141
Interest Rate
6.7%
Mortgage Type
New Conventional
Estimated Equity
$344,490
Purchase Details
Closed on
Sep 15, 2009
Sold by
Weller Violet Arendt
Bought by
Corniea Todd and Corniea Barbara
Create a Home Valuation Report for This Property
The Home Valuation Report is an in-depth analysis detailing your home's value as well as a comparison with similar homes in the area
Home Values in the Area
Average Home Value in this Area
Purchase History
| Date | Buyer | Sale Price | Title Company |
|---|---|---|---|
| 4131 Wendover Court Llc | $850,000 | Watermark Title | |
| Corniea Todd | $420,000 | -- |
Source: Public Records
Mortgage History
| Date | Status | Borrower | Loan Amount |
|---|---|---|---|
| Open | 4131 Wendover Court Llc | $637,500 |
Source: Public Records
Tax History Compared to Growth
Tax History
| Year | Tax Paid | Tax Assessment Tax Assessment Total Assessment is a certain percentage of the fair market value that is determined by local assessors to be the total taxable value of land and additions on the property. | Land | Improvement |
|---|---|---|---|---|
| 2024 | $12,667 | $889,100 | $225,500 | $663,600 |
| 2023 | $11,590 | $861,900 | $225,500 | $636,400 |
| 2022 | $7,995 | $663,200 | $213,400 | $449,800 |
| 2021 | $7,818 | $569,100 | $194,000 | $375,100 |
| 2020 | $7,855 | $559,600 | $194,000 | $365,600 |
| 2019 | $7,178 | $541,700 | $194,000 | $347,700 |
| 2018 | $6,963 | $499,900 | $194,000 | $305,900 |
| 2017 | $6,962 | $476,900 | $175,000 | $301,900 |
| 2016 | $6,251 | $426,100 | $165,000 | $261,100 |
| 2015 | $5,967 | $405,000 | $150,000 | $255,000 |
| 2014 | -- | $423,600 | $150,000 | $273,600 |
Source: Public Records
Map
Nearby Homes
- 4040 Tonkawood Rd
- 4404 Wilson St
- 15312 Mckenzie Blvd
- 1651X Hidden Valley Rd
- 165xx Hidden Valley Rd
- 16510 Lake Street Extension
- 15320 Highwood Dr
- 15503 Robinwood Dr
- 15404 Robinwood Dr
- 14901 Highway 7
- 4508 Williston Rd
- 4512 Williston Rd
- 15395 Highland Bluff
- 4803 Chantrey Place
- 14623 Orchard Rd
- 15700 La Bon Terrace
- 4757 Spring Cir
- 14329 Prince Place
- 4321 Lancelot Dr
- 4893 Woodhurst Ln
- 4121 Wendover Ct
- 15708 Lake Street Extension
- 15716 Lake Street Extension
- 4111 Wendover Ct
- 15801 Seaton Place
- 15700 Lake Street Extension
- 15800 Lake Street Extension
- 15616 Lake Street Extension
- 15800 Seaton Place
- 15811 Seaton Place
- 4110 Wendover Ct
- 15810 Lake Street Extension
- 4101 Wendover Ct
- 15697 Lake Street Extension
- 4132 Victoria St
- 4100 Wendover Ct
- 15617 Lake Street Extension
- 15711 Lake Street Extension
- 15608 Lake Street Extension
- 4213 Wilson St
