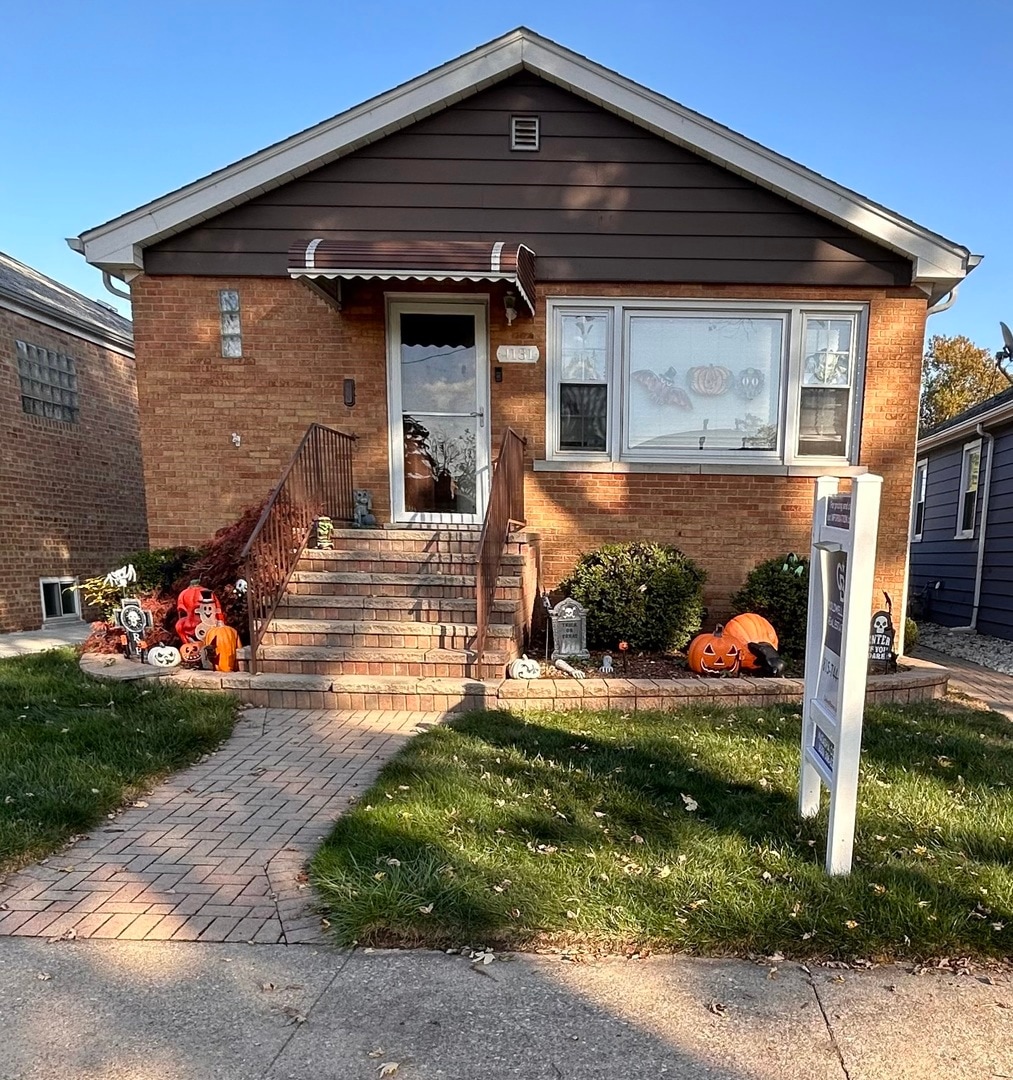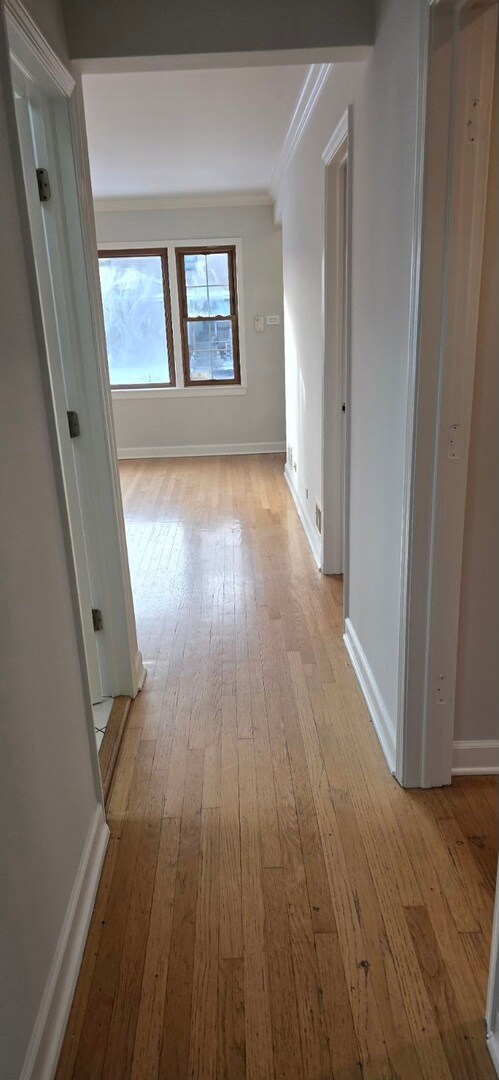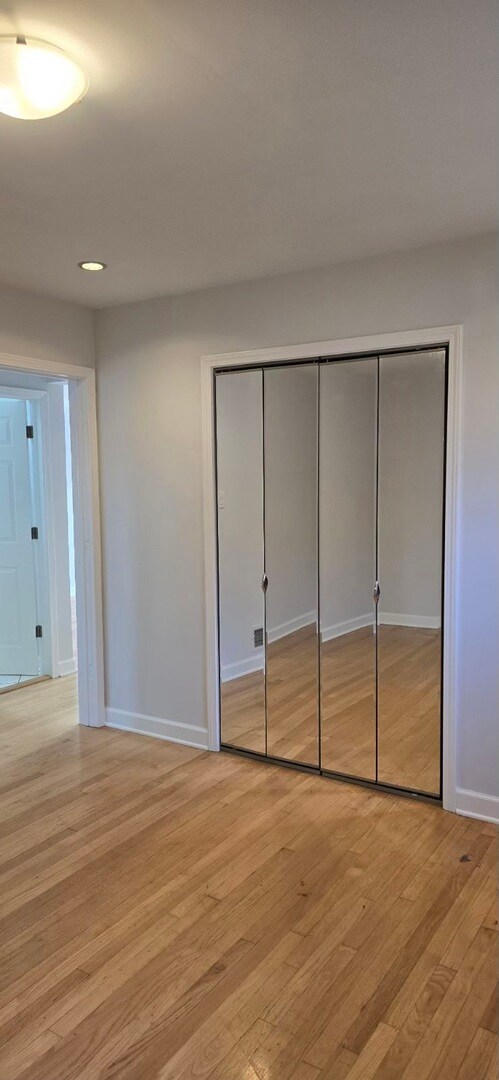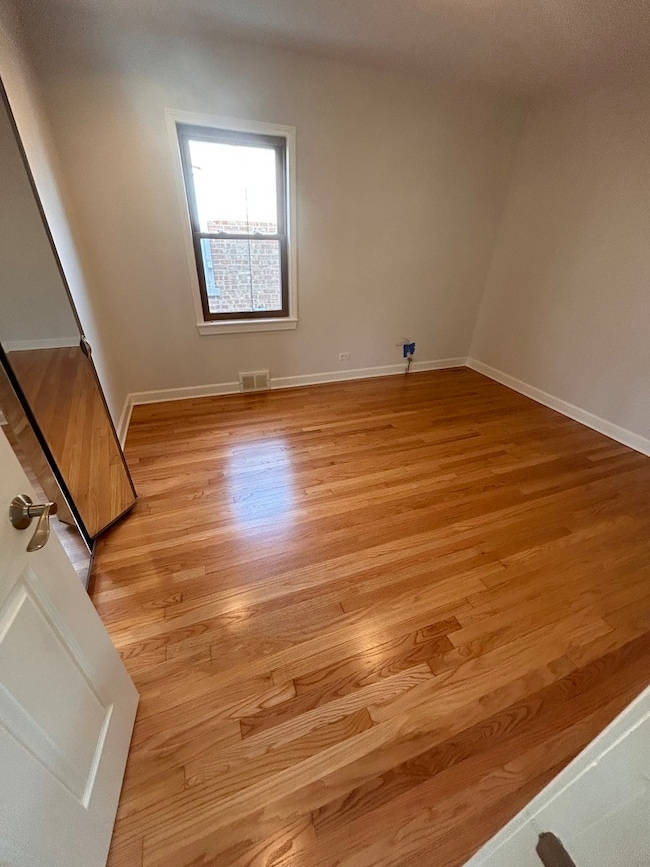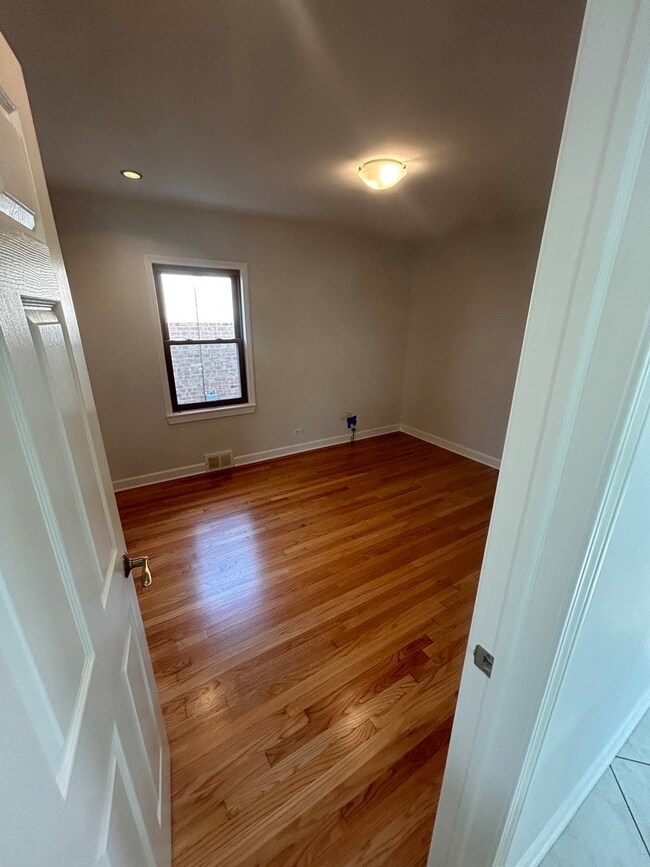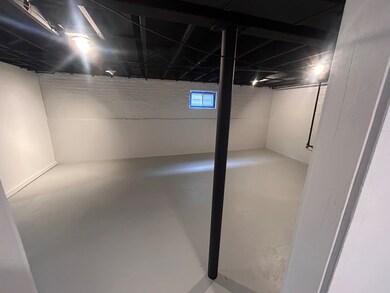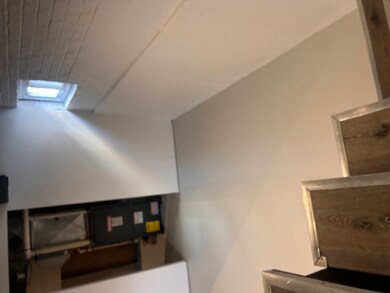
4131 Wenonah Ave Berwyn, IL 60402
Highlights
- Wood Flooring
- Brick or Stone Mason
- Laundry Room
- 2 Car Detached Garage
- Living Room
- 1-Story Property
About This Home
As of February 2025Charming single-story, 2-bedroom, 1-bath home built in 1957. It has 893 square feet of living space, featuring masonry exterior walls and a detached two-car garage. Backyard offering ample space for outdoor activities and entertainment.2024 roof , all new gutters, cathedral ceilings and skylight in bathroom. Located in a quiet residential neighborhood, this home is part of the Goss Judd & Shermans Forest Manor subdivision. It's conveniently located near Harlem Ave allowing quick access to parks, restaurants, and schools. Being sold as is.
Last Agent to Sell the Property
Coldwell Banker Real Estate Group License #475208250 Listed on: 10/22/2024

Home Details
Home Type
- Single Family
Est. Annual Taxes
- $4,665
Year Built
- Built in 1957
Lot Details
- 4,312 Sq Ft Lot
Parking
- 2 Car Detached Garage
- Parking Included in Price
Home Design
- Brick or Stone Mason
- Asphalt Roof
Interior Spaces
- 893 Sq Ft Home
- 1-Story Property
- Family Room
- Living Room
- Dining Room
- Unfinished Basement
- Basement Fills Entire Space Under The House
- Laundry Room
Flooring
- Wood
- Ceramic Tile
Bedrooms and Bathrooms
- 2 Bedrooms
- 2 Potential Bedrooms
- 1 Full Bathroom
Schools
- Home Elementary School
- Washington Middle School
- J Sterling Morton West High Scho
Utilities
- Central Air
- Heating System Uses Natural Gas
Ownership History
Purchase Details
Home Financials for this Owner
Home Financials are based on the most recent Mortgage that was taken out on this home.Purchase Details
Home Financials for this Owner
Home Financials are based on the most recent Mortgage that was taken out on this home.Purchase Details
Home Financials for this Owner
Home Financials are based on the most recent Mortgage that was taken out on this home.Purchase Details
Home Financials for this Owner
Home Financials are based on the most recent Mortgage that was taken out on this home.Similar Homes in Berwyn, IL
Home Values in the Area
Average Home Value in this Area
Purchase History
| Date | Type | Sale Price | Title Company |
|---|---|---|---|
| Warranty Deed | $287,000 | Citywide Title | |
| Interfamily Deed Transfer | -- | Chicago Title Insurance Co | |
| Warranty Deed | $255,000 | Cti | |
| Warranty Deed | $161,000 | Chicago Title |
Mortgage History
| Date | Status | Loan Amount | Loan Type |
|---|---|---|---|
| Open | $258,300 | New Conventional | |
| Previous Owner | $203,800 | New Conventional | |
| Previous Owner | $242,250 | Fannie Mae Freddie Mac | |
| Previous Owner | $95,000 | Credit Line Revolving | |
| Previous Owner | $151,000 | Unknown |
Property History
| Date | Event | Price | Change | Sq Ft Price |
|---|---|---|---|---|
| 02/21/2025 02/21/25 | Sold | $287,000 | -1.0% | $321 / Sq Ft |
| 01/27/2025 01/27/25 | Pending | -- | -- | -- |
| 01/09/2025 01/09/25 | For Sale | $290,000 | -- | $325 / Sq Ft |
Tax History Compared to Growth
Tax History
| Year | Tax Paid | Tax Assessment Tax Assessment Total Assessment is a certain percentage of the fair market value that is determined by local assessors to be the total taxable value of land and additions on the property. | Land | Improvement |
|---|---|---|---|---|
| 2024 | $5,006 | $17,555 | $3,891 | $13,664 |
| 2023 | $4,665 | $18,331 | $3,891 | $14,440 |
| 2022 | $4,665 | $15,174 | $3,350 | $11,824 |
| 2021 | $5,063 | $16,506 | $3,350 | $13,156 |
| 2020 | $5,061 | $16,506 | $3,350 | $13,156 |
| 2019 | $3,498 | $11,599 | $3,026 | $8,573 |
| 2018 | $3,413 | $11,599 | $3,026 | $8,573 |
| 2017 | $3,341 | $11,599 | $3,026 | $8,573 |
| 2016 | $3,572 | $10,638 | $2,485 | $8,153 |
| 2015 | $3,406 | $10,638 | $2,485 | $8,153 |
| 2014 | $3,332 | $10,638 | $2,485 | $8,153 |
| 2013 | $4,625 | $14,746 | $2,485 | $12,261 |
Agents Affiliated with this Home
-
Natasha Cozzi
N
Seller's Agent in 2025
Natasha Cozzi
Coldwell Banker Real Estate Group
(815) 744-1000
1 in this area
2 Total Sales
-
Cesar Estrada

Buyer's Agent in 2025
Cesar Estrada
Worth Clark Realty
(630) 640-2223
1 in this area
62 Total Sales
Map
Source: Midwest Real Estate Data (MRED)
MLS Number: 12194402
APN: 19-06-114-014-0000
- 7052 41st St
- 6910 43rd St
- 4224 Maple Ave
- 4115 S Harlem Ave Unit GE
- 4324 Wisconsin Ave
- 4239 Grove Ave
- 3917 Home Ave
- 3900 Home Ave
- 7032 Pershing Rd
- 6928 Pershing Rd
- 4405 Grove Ave
- 7316 40th St Unit P-13
- 7316 40th St Unit P-10
- 7316 40th St Unit P-9
- 4508 Wisconsin Ave
- 4445 Grove Ave
- 4506 Kenilworth Ave
- 6631 41st St
- 4515 Clinton Ave
- 7335 Oakwood Ave Unit 2E
