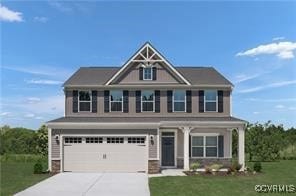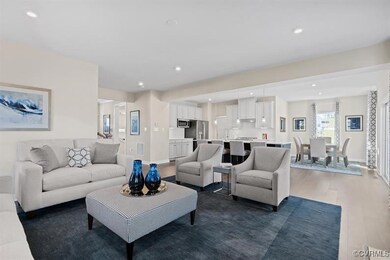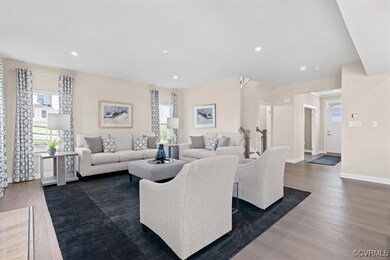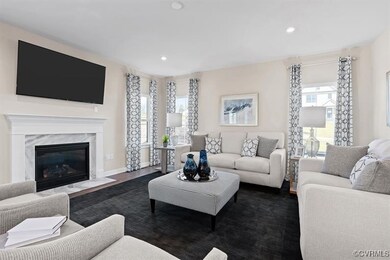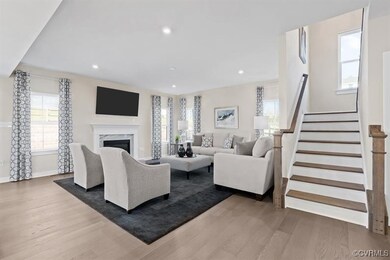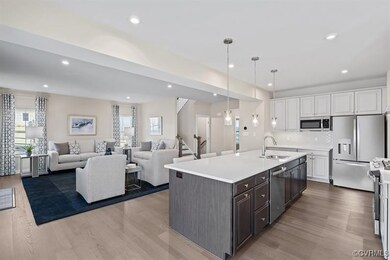
4131 White Creek Cir Chester, VA 23831
Estimated payment $2,799/month
Highlights
- Under Construction
- Thermal Windows
- Double Vanity
- High Ceiling
- 2 Car Attached Garage
- Walk-In Closet
About This Home
The Columbia in Wellspring is just as inviting as it is functional. Discover a magnificently spacious floor plan with custom flex areas. The welcoming family room effortlessly flows into the gourmet kitchen and dining area, so you never miss a moment. Add a covered porch for those warm summer nights and use the family entry to control clutter. On the second floor, 4 large bedrooms await, with the option to change one to a cozy loft for more living and entertaining space. Your luxurious owner's suite offers a walk-in closet and spa-like double vanity bath. Come home to The Columbia.
Last Listed By
Long & Foster REALTORS Brokerage Phone: (804) 467-9022 License #0225077510 Listed on: 03/03/2025

Home Details
Home Type
- Single Family
Est. Annual Taxes
- $765
Year Built
- Built in 2025 | Under Construction
Lot Details
- 0.3 Acre Lot
HOA Fees
- $38 Monthly HOA Fees
Parking
- 2 Car Attached Garage
- Garage Door Opener
Home Design
- Frame Construction
- Shingle Roof
- Vinyl Siding
Interior Spaces
- 2,423 Sq Ft Home
- 2-Story Property
- High Ceiling
- Thermal Windows
- Dining Area
- Crawl Space
- Washer and Dryer Hookup
Kitchen
- Range Hood
- Microwave
- Dishwasher
- Kitchen Island
- Disposal
Flooring
- Carpet
- Vinyl
Bedrooms and Bathrooms
- 3 Bedrooms
- Walk-In Closet
- Double Vanity
Schools
- Harrowgate Elementary School
- Carver Middle School
- Thomas Dale High School
Utilities
- Forced Air Heating and Cooling System
- Heating System Uses Natural Gas
- Gas Water Heater
Community Details
- Wellspring Subdivision
Listing and Financial Details
- Tax Lot 85
- Assessor Parcel Number 790641710300000
Map
Home Values in the Area
Average Home Value in this Area
Tax History
| Year | Tax Paid | Tax Assessment Tax Assessment Total Assessment is a certain percentage of the fair market value that is determined by local assessors to be the total taxable value of land and additions on the property. | Land | Improvement |
|---|---|---|---|---|
| 2024 | $765 | $43,000 | $43,000 | $0 |
| 2023 | $391 | $43,000 | $43,000 | $0 |
Property History
| Date | Event | Price | Change | Sq Ft Price |
|---|---|---|---|---|
| 03/03/2025 03/03/25 | Pending | -- | -- | -- |
| 03/03/2025 03/03/25 | For Sale | $480,562 | -- | $198 / Sq Ft |
Purchase History
| Date | Type | Sale Price | Title Company |
|---|---|---|---|
| Deed | $107,500 | None Listed On Document |
Similar Homes in the area
Source: Central Virginia Regional MLS
MLS Number: 2505157
APN: 790-64-17-10-300-000
- 4119 White Creek Cir
- 14413 Botsford Ave
- 4018 White Creek Ct
- 4073 White Creek Cir
- 14413 Reisen Ln
- 14407 Reisen Ln
- 4206 Hiddenwell Ln
- 14318 Old Beaver Ln
- 3907 Currier Ct
- 4606 Oak Hollow Rd
- 4515 Greenbriar Dr
- 15116 Alderwood Turn
- 4608 Stoney Creek Pkwy
- 13600 Stoney Creek Terrace
- 15001 Harrowgate Rd
- 14330 Claybon Terrace
- 14111 Birds Eye Terrace
- 14313 Woodleigh Dr
- 5106 Beachmere Ct
- 4721 Eves Ln
