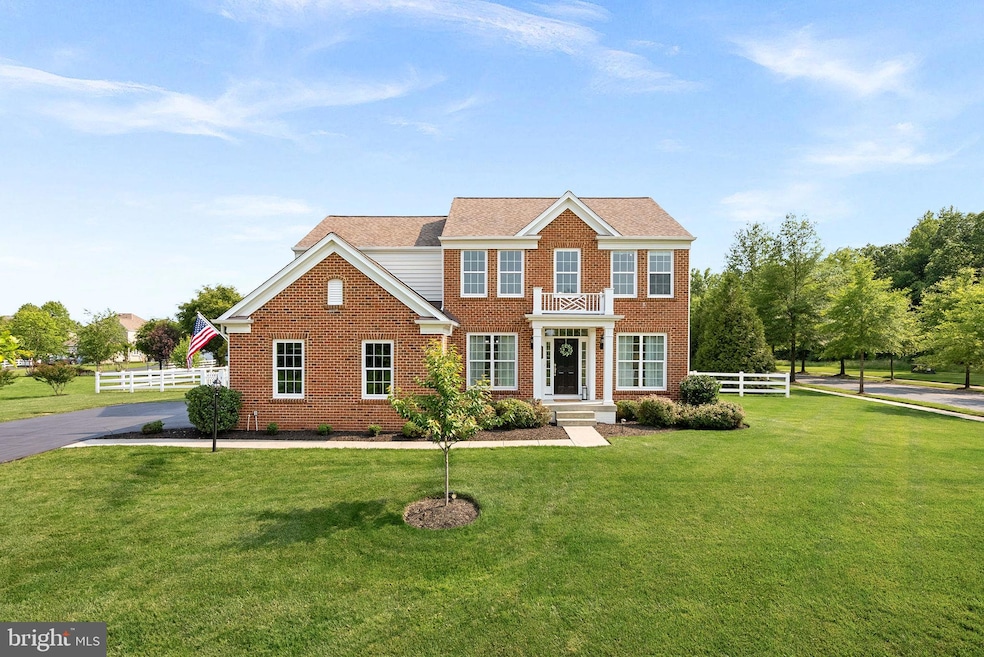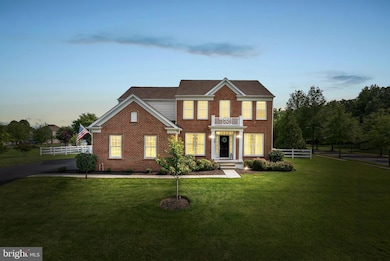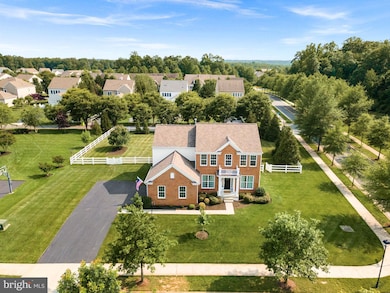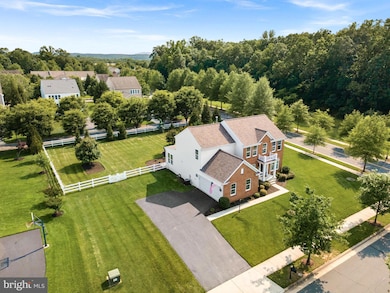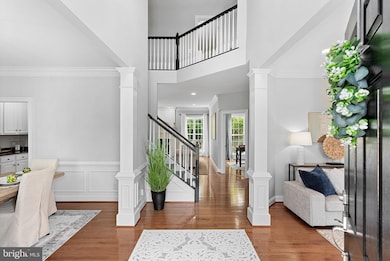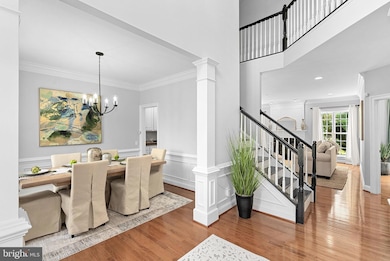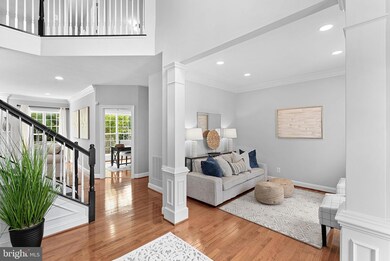
41311 Silverside Dr Leesburg, VA 20175
Red Cedar NeighborhoodEstimated payment $7,435/month
Highlights
- Eat-In Gourmet Kitchen
- Colonial Architecture
- Wood Flooring
- Sycolin Creek Elementary School Rated A-
- Vaulted Ceiling
- 3-minute walk to Central Park
About This Home
Welcome to this beautifully maintained brick-front single-family home, perfectly situated on nearly half an acre in the highly sought-after Hamlets at Red Cedar community.
This spacious home offers 5 bedrooms and 3.5 bathrooms across three finished levels. Inside, you'll find gleaming hardwood floors on both the main and upper levels, complemented by brand-new carpeting in the lower level. Updated lighting throughout.
The heart of the home is the gourmet kitchen, featuring stainless steel appliances, refreshed cabinetry, granite countertops, and a convenient layout that opens to the family room—ideal for both everyday living and entertaining. A large sunroom off of the kitchen provides ample dining or space to entertain.
Step outside to enjoy the expansive fenced-in rear yard, outdoor patio, and lush landscaping serviced by a built-in sprinkler system. The side-load garage adds curb appeal and functionality.
Additional highlights include a generous primary suite and plenty of flexible living space for work, play, or hosting guests. Main level office as well as a formal living and dining room. Roof was replaced in 2018.
Don't miss this rare opportunity to own in a peaceful, picturesque neighborhood with easy access to local amenities, major commuter routes, and nature. The Hamlets at Red Cedar is surrounded by serene conservancy land for the ultimate privacy and tranquility yet close to it all. Convenient drive in either direction to downtown Leesburg or Brambleton. Quick stroll to either Sycolin Creek Elementary or Loudoun Country Day School, you feel a world away here, yet you are close to it all.
Home Details
Home Type
- Single Family
Est. Annual Taxes
- $8,849
Year Built
- Built in 2011
Lot Details
- 0.48 Acre Lot
- Vinyl Fence
- Back Yard Fenced
- Sprinkler System
- Property is zoned PDRV
HOA Fees
- $190 Monthly HOA Fees
Parking
- 2 Car Attached Garage
- Side Facing Garage
Home Design
- Colonial Architecture
- Architectural Shingle Roof
- Vinyl Siding
- Brick Front
- Concrete Perimeter Foundation
Interior Spaces
- Property has 3 Levels
- Chair Railings
- Crown Molding
- Vaulted Ceiling
- Ceiling Fan
- Recessed Lighting
- 1 Fireplace
- Heatilator
- Window Treatments
- French Doors
- Formal Dining Room
- Attic
Kitchen
- Eat-In Gourmet Kitchen
- Breakfast Area or Nook
- Built-In Double Oven
- Cooktop
- Microwave
- Dishwasher
- Stainless Steel Appliances
- Kitchen Island
- Upgraded Countertops
- Disposal
Flooring
- Wood
- Carpet
Bedrooms and Bathrooms
- En-Suite Bathroom
- Walk-In Closet
Laundry
- Laundry on main level
- Dryer
- Washer
Basement
- Basement Fills Entire Space Under The House
- Walk-Up Access
Outdoor Features
- Patio
Schools
- Sycolin Creek Elementary School
- J.Lumpton Simpson Middle School
- Loudoun County High School
Utilities
- Forced Air Heating and Cooling System
- Natural Gas Water Heater
Community Details
- Built by PULTE HOMES
- Red Cedar Subdivision, Wilshire With Sunroom Floorplan
Listing and Financial Details
- Tax Lot 168
- Assessor Parcel Number 237160978000
Map
Home Values in the Area
Average Home Value in this Area
Tax History
| Year | Tax Paid | Tax Assessment Tax Assessment Total Assessment is a certain percentage of the fair market value that is determined by local assessors to be the total taxable value of land and additions on the property. | Land | Improvement |
|---|---|---|---|---|
| 2024 | $8,849 | $1,023,020 | $379,800 | $643,220 |
| 2023 | $8,933 | $1,020,960 | $379,800 | $641,160 |
| 2022 | $7,900 | $887,690 | $274,800 | $612,890 |
| 2021 | $7,328 | $747,790 | $259,800 | $487,990 |
| 2020 | $7,252 | $700,650 | $199,800 | $500,850 |
| 2019 | $7,168 | $685,890 | $199,800 | $486,090 |
| 2018 | $7,037 | $648,570 | $179,800 | $468,770 |
| 2017 | $6,799 | $604,340 | $179,800 | $424,540 |
| 2016 | $7,119 | $621,710 | $0 | $0 |
| 2015 | $6,482 | $391,300 | $0 | $391,300 |
| 2014 | $6,890 | $416,730 | $0 | $416,730 |
Property History
| Date | Event | Price | Change | Sq Ft Price |
|---|---|---|---|---|
| 06/25/2025 06/25/25 | Pending | -- | -- | -- |
| 06/05/2025 06/05/25 | For Sale | $1,175,000 | -- | $268 / Sq Ft |
Purchase History
| Date | Type | Sale Price | Title Company |
|---|---|---|---|
| Special Warranty Deed | $545,000 | -- |
Mortgage History
| Date | Status | Loan Amount | Loan Type |
|---|---|---|---|
| Open | $375,000 | New Conventional |
Similar Homes in Leesburg, VA
Source: Bright MLS
MLS Number: VALO2098282
APN: 237-16-0978
- 41316 Wilton Dr
- 20899 Mcintosh Place
- 20428 Crimson Place
- 20503 Tanager Place
- 20880 Eckbo Dr
- 20561 Woodcock Ct
- 40642 Gallorette Place
- 20524 Stone Fox Ct
- 0 Stone Fox Ct Unit VALO2092550
- 0 Stone Fox Ct Unit VALO2092544
- 40652 Banshee Dr
- 20772 Gleedsville Rd
- 21016 Courtland Village Dr
- 20638 Gleedsville Rd
- 20520 Gleedsville Rd
- 21785 Watson Rd
- 21806 Watson Rd
- 41235 Grenata Preserve Place
- 21264 Fairhunt Dr
- 42517 Carnforth Ct
