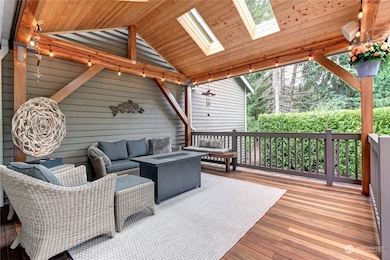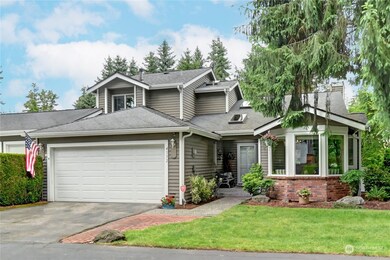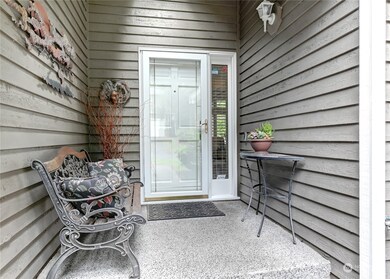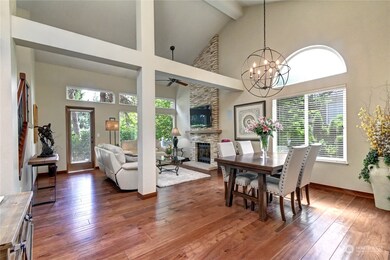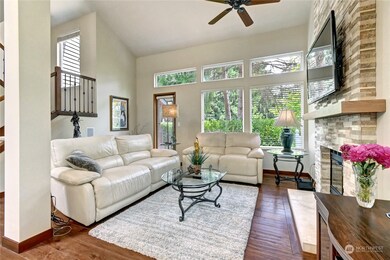
$889,000
- 3 Beds
- 2.5 Baths
- 1,484 Sq Ft
- 4119 248th Ct SE
- Unit 46
- Issaquah, WA
Step into this stunning, move-in-ready home, where designer elegance, smart living, and natural beauty unite. Overlooking lush lake trails, this spacious 3-bedroom features an open-concept layout, soaring ceilings, and expansive windows that flood the space with light. Tastefully remodeled with + $200K in upgrades, the chef-inspired kitchen dazzles with matte black cabinetry, a gourmet Quartz
Luiz Camargo Windermere Bellevue Commons

