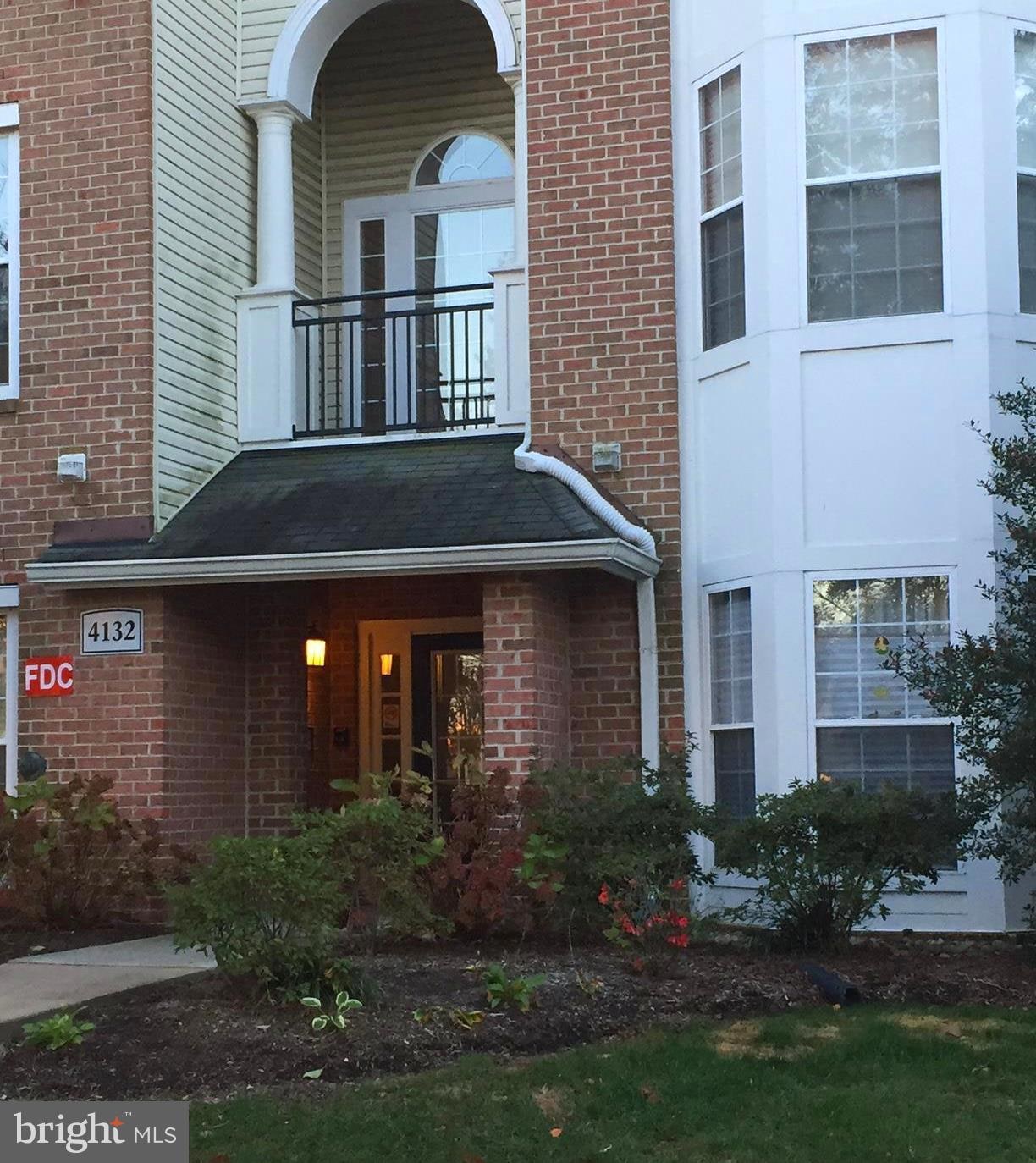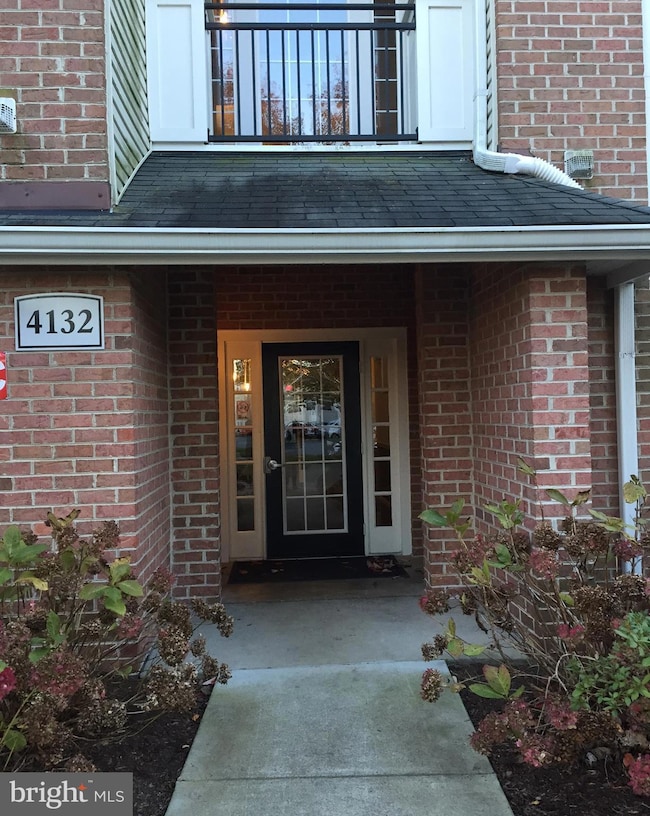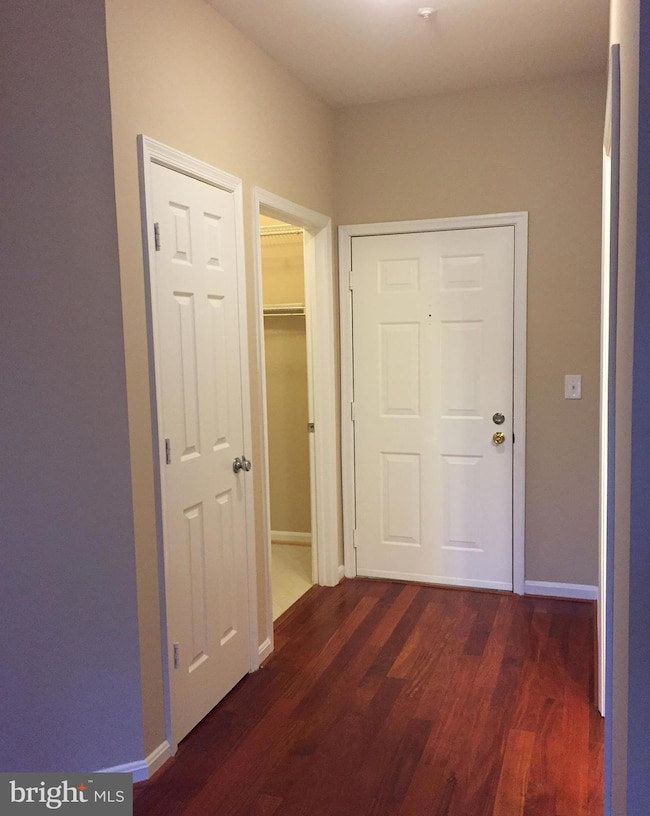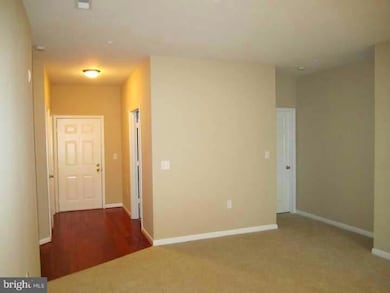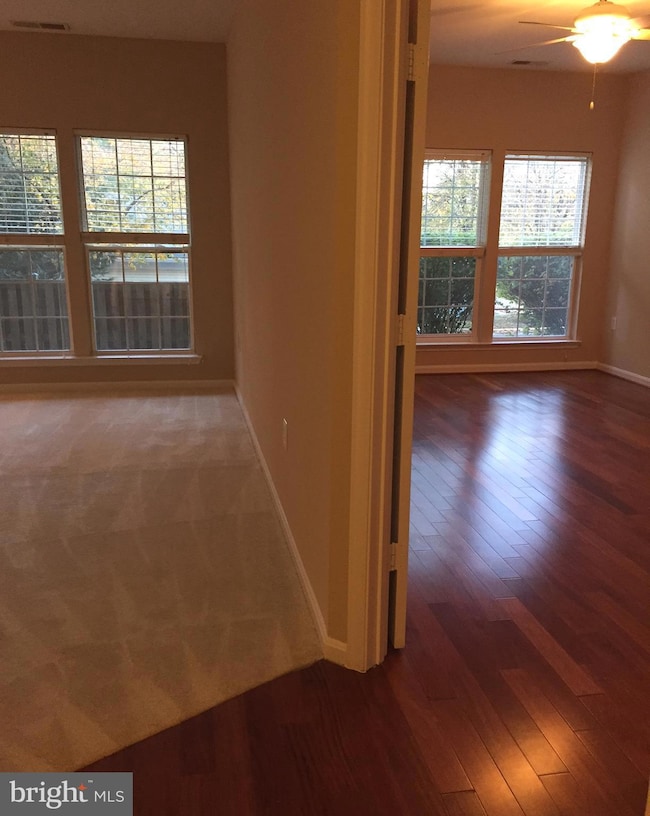4132 Fountainside Ln Unit 103 Fairfax, VA 22030
Highlights
- View of Trees or Woods
- Open Floorplan
- Engineered Wood Flooring
- Fairfax Villa Elementary School Rated A
- Contemporary Architecture
- Water Fountains
About This Home
GREAT LOCATION in the sought after Random Hills community-- this convenient first floor 2BD/2BA Condo has all the amenities on one-level living! Welcome home to the comfortable open floor plan in this bright and spacious unit. The home features a Gas F/P in the living room, which flows into the dining room with access to the Private Patio. The Primary BR has a W/I closet, and ensuite BA with dual sinks and soaking tub. The 2nd BR, on the opposite hall affords enhanced privacy, and has a W/I closet and ensuite Jack/Jill BA. Enjoy the convenience of the in-unit laundry room w/full-size W/D; Eat-in Kitchen w/Granite Counters; and 2 resident parking passes & 1 guest pass. A COMMUTER'S DREAM--easy access to Rt I-66; Rt 50 & Rt 29 & just minutes to nearby Wegmans, Fairfax Corner, Fair Oaks Mall, restaurants and entertainment. This fabulous condo is the perfect place to call home! Comfort Living at its Best!
Condo Details
Home Type
- Condominium
Est. Annual Taxes
- $4,462
Year Built
- Built in 1998
Lot Details
- Landscaped
- Property is in very good condition
Home Design
- Contemporary Architecture
- Brick Exterior Construction
- Aluminum Siding
Interior Spaces
- 1,254 Sq Ft Home
- Property has 3 Levels
- Open Floorplan
- Ceiling Fan
- Fireplace With Glass Doors
- Fireplace Mantel
- Gas Fireplace
- Window Treatments
- Entrance Foyer
- Combination Dining and Living Room
- Views of Woods
Kitchen
- Eat-In Kitchen
- Gas Oven or Range
- Microwave
- Ice Maker
- Dishwasher
- Upgraded Countertops
- Disposal
Flooring
- Engineered Wood
- Carpet
- Ceramic Tile
Bedrooms and Bathrooms
- 2 Main Level Bedrooms
- En-Suite Primary Bedroom
- En-Suite Bathroom
- Walk-In Closet
- 2 Full Bathrooms
Laundry
- Laundry Room
- Front Loading Dryer
- Washer
Home Security
Parking
- 2 Open Parking Spaces
- 2 Parking Spaces
- Lighted Parking
- Parking Lot
- Off-Street Parking
- Rented or Permit Required
- Unassigned Parking
Outdoor Features
- Brick Porch or Patio
- Water Fountains
- Exterior Lighting
Location
- Suburban Location
Schools
- Eagle View Elementary School
- Katherine Johnson Middle School
- Fairfax High School
Utilities
- Forced Air Heating and Cooling System
- Natural Gas Water Heater
- Municipal Trash
Listing and Financial Details
- Residential Lease
- Security Deposit $2,500
- Tenant pays for cable TV, gas, electricity, frozen waterpipe damage
- The owner pays for sewer maintenance, trash collection, association fees, common area maintenance, lawn/shrub care, water
- Rent includes pool maintenance, snow removal, sewer, trash removal, water, pest control
- No Smoking Allowed
- 12-Month Lease Term
- Available 8/10/25
- $60 Application Fee
- $75 Repair Deductible
- Assessor Parcel Number 0562 14090103
Community Details
Overview
- Property has a Home Owners Association
- Association fees include custodial services maintenance, exterior building maintenance, lawn maintenance, management, insurance, pool(s), sewer, snow removal, trash, common area maintenance
- Low-Rise Condominium
- Built by PULTE
- Random Hills Community
- Random Hills Subdivision
Recreation
- Community Pool
Pet Policy
- Limit on the number of pets
- Pet Size Limit
- Pet Deposit $500
- Breed Restrictions
Security
- Fire and Smoke Detector
- Fire Sprinkler System
Map
Source: Bright MLS
MLS Number: VAFX2248310
APN: 0562-14090103
- 11438 Abner Ave
- 11350 Ridgeline Rd
- 4086 Clovet Dr Unit 32
- 11441 Log Ridge Dr
- 4160 Timber Log Way
- 4176 Timber Log Way
- 4180 Timber Log Way
- 11559 Cavalier Landing Ct
- 4057 Glostonbury Way
- 11365 Aristotle Dr Unit 9-215
- 11301 Westbrook Mill Ln Unit 202
- 11377 Aristotle Dr Unit 10-303
- 11352 Aristotle Dr Unit 7-306
- 11355 Aristotle Dr Unit 213
- 11345 Aristotle Dr Unit 6-311
- 11565 Cavalier Landing Ct Unit 201
- 4030 Stonehenge Way
- 11320 Aristotle Dr Unit 4-305
- 3851 Aristotle Ct Unit 1-412
- 11736 Rockaway Ln Unit 101
