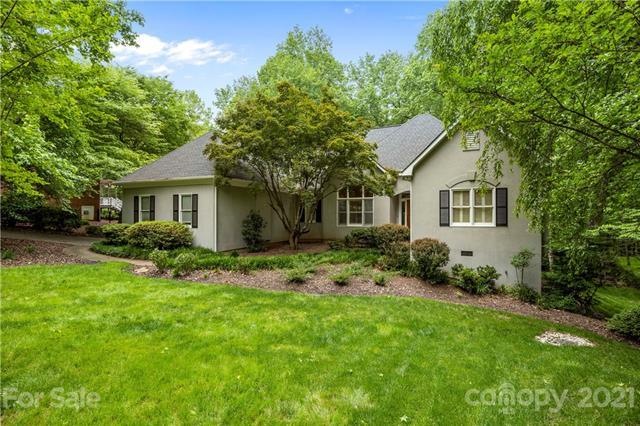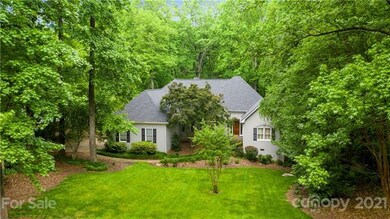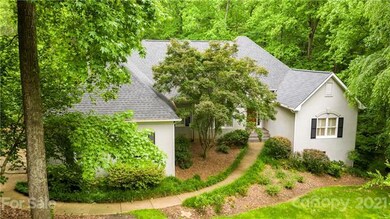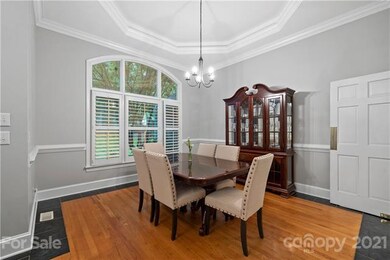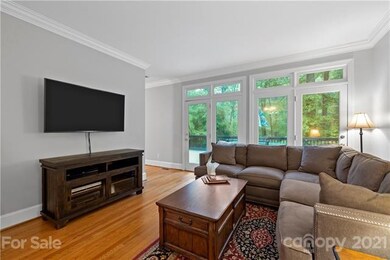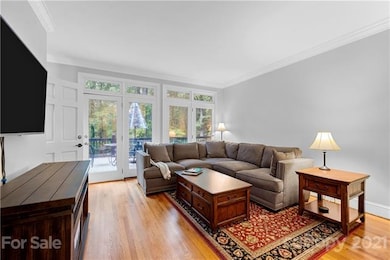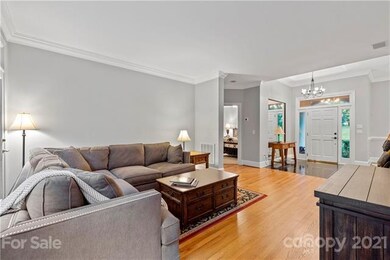
4132 Horseshoe Bend Matthews, NC 28104
Estimated Value: $875,000 - $943,000
Highlights
- Whirlpool in Pool
- Private Lot
- Wood Flooring
- Antioch Elementary School Rated A
- Transitional Architecture
- Recreation Facilities
About This Home
As of July 2021Hard to find 3-4 Bedroom (septic states 3) Ranch plan with finished lower level overlooking magnificent wooded lot. 4 Car Garage-perfect for all your cars & toys! Main level features lovely Great Room & Dining Rm; updated Kitchen w/newer appliances & granite counters open to the cozy den with vaulted ceiling & fireplace. Master Bedroom features dual closets, spa bath & sitting area w/access to amazing deck overlooking the yard. Split Bedroom plan has 2 additional 1st fl Bedrooms w/Jack & Jill Bath. Lower level includes dedicated office with built-ins, Media Room w/large movie screen, Bonus/play Room & the 4th Bedroom. Large storage areas with tons of built-in shelving. Beautiful screened porch features large Hot Tub that remains. Neighborhood park with playground, soccer, volleyball & covered pavilion is just around the corner. New paint & carpet on upper level. 5 minutes to Waverly & I-485! View Matterport tour at: https://my.matterport.com/show/?m=qUBV7gdiB5S&brand=0&ts=1
Last Agent to Sell the Property
Allen Tate Charlotte South License #280072 Listed on: 05/07/2021

Home Details
Home Type
- Single Family
Year Built
- Built in 1992
Lot Details
- Home fronts a stream
- Private Lot
- Level Lot
- Irrigation
- Many Trees
HOA Fees
- $27 Monthly HOA Fees
Parking
- Attached Garage
Home Design
- Transitional Architecture
Interior Spaces
- Skylights
- Gas Log Fireplace
- Insulated Windows
- Storage Room
- Pull Down Stairs to Attic
- Kitchen Island
Flooring
- Wood
- Tile
Bedrooms and Bathrooms
- Walk-In Closet
- Garden Bath
Pool
- Whirlpool in Pool
- Spa
Outdoor Features
- Fire Pit
- Shed
Utilities
- Septic Tank
- Cable TV Available
Listing and Financial Details
- Assessor Parcel Number 06-120-131
Community Details
Overview
- Providence Woods South HOA
Amenities
- Picnic Area
Recreation
- Recreation Facilities
- Community Playground
- Trails
Ownership History
Purchase Details
Home Financials for this Owner
Home Financials are based on the most recent Mortgage that was taken out on this home.Purchase Details
Home Financials for this Owner
Home Financials are based on the most recent Mortgage that was taken out on this home.Purchase Details
Purchase Details
Similar Homes in Matthews, NC
Home Values in the Area
Average Home Value in this Area
Purchase History
| Date | Buyer | Sale Price | Title Company |
|---|---|---|---|
| Juhl Eric John | $681,000 | None Available | |
| Rupert Glenn Allen | $365,000 | None Available | |
| Cambio Nathan | $440,000 | Stewart Title Of Carolinas | |
| Bumgarner Katherine C | $295,000 | -- |
Mortgage History
| Date | Status | Borrower | Loan Amount |
|---|---|---|---|
| Open | Juhl Eric John | $62,000 | |
| Open | Juhl Eric John | $544,800 | |
| Closed | Juhl Eric John | $544,800 | |
| Previous Owner | Rupert Ruth L | $50,000 | |
| Previous Owner | Rupert Glenn Allen | $292,000 | |
| Previous Owner | Bumgarner Charles D | $191,700 |
Property History
| Date | Event | Price | Change | Sq Ft Price |
|---|---|---|---|---|
| 07/08/2021 07/08/21 | Sold | $681,000 | +8.4% | $174 / Sq Ft |
| 05/09/2021 05/09/21 | Pending | -- | -- | -- |
| 05/07/2021 05/07/21 | For Sale | $628,000 | -- | $161 / Sq Ft |
Tax History Compared to Growth
Tax History
| Year | Tax Paid | Tax Assessment Tax Assessment Total Assessment is a certain percentage of the fair market value that is determined by local assessors to be the total taxable value of land and additions on the property. | Land | Improvement |
|---|---|---|---|---|
| 2024 | $3,078 | $431,000 | $85,900 | $345,100 |
| 2023 | $2,728 | $431,000 | $85,900 | $345,100 |
| 2022 | $2,732 | $429,600 | $85,900 | $343,700 |
| 2021 | $2,732 | $429,600 | $85,900 | $343,700 |
| 2020 | $2,326 | $318,320 | $70,420 | $247,900 |
| 2019 | $2,492 | $318,320 | $70,420 | $247,900 |
| 2018 | $2,326 | $318,320 | $70,420 | $247,900 |
| 2017 | $2,486 | $318,300 | $70,400 | $247,900 |
| 2016 | $2,605 | $318,320 | $70,420 | $247,900 |
| 2015 | $2,472 | $318,320 | $70,420 | $247,900 |
| 2014 | $2,286 | $328,770 | $112,800 | $215,970 |
Agents Affiliated with this Home
-
Jeremy Ordan

Seller's Agent in 2021
Jeremy Ordan
Allen Tate Realtors
(704) 609-9300
322 Total Sales
-
Matti Ordan Reider

Seller Co-Listing Agent in 2021
Matti Ordan Reider
Allen Tate Realtors
(704) 904-7250
24 Total Sales
-
Bridget Allison

Buyer's Agent in 2021
Bridget Allison
Allison & Associates Realty, LLC
(704) 564-9607
30 Total Sales
Map
Source: Canopy MLS (Canopy Realtor® Association)
MLS Number: CAR3728273
APN: 06-120-131
- 1115 Maremont Ct
- 516 Amanda Dr
- 820 Hampshire Hill Rd Unit 106
- 109 Redbird Ln
- 6100 Hunter Ln
- 10836 Fox Hedge Rd
- 105 Redbird Ln
- 4033 Weddington Manor Ct
- 213 Crest Ct
- 5750 Hemby Rd
- 4624 Pebble Run Dr
- 10904 Kilkenny Dr
- 7913 Waverly Walk Ave
- 11019 Kilkenny Dr Unit 41
- 20216 Shaffer Bach Ln
- 3214 Tilley Morris Rd
- 6510 Honeymeade Cir
- 7542 Waverly Walk Ave Unit 7542
- 5931 Ardrey Kell Rd
- 5946 Ardrey Kell Rd
- 4132 Horseshoe Bend
- 4200 Horseshoe Bend
- 4208 Horseshoe Bend
- 3040 Rock Ridge Pass
- 4216 Horseshoe Bend
- 5011 Saddle Horn Trail
- 3045 Rock Ridge Pass
- 5023 Saddle Horn Trail
- 5031 Saddle Horn Trail
- 4209 Horseshoe Bend Unit 64
- 4209 Horseshoe Bend
- 4100 Horseshoe Bend
- 3032 Rock Ridge Pass
- 4224 Horseshoe Bend
- 5039 Saddle Horn Trail
- 4125 Horseshoe Bend
- 3041 Rock Ridge Pass
- 4217 Horseshoe Bend
- 4101 Horseshoe Bend
- 3033 Rock Ridge Pass
