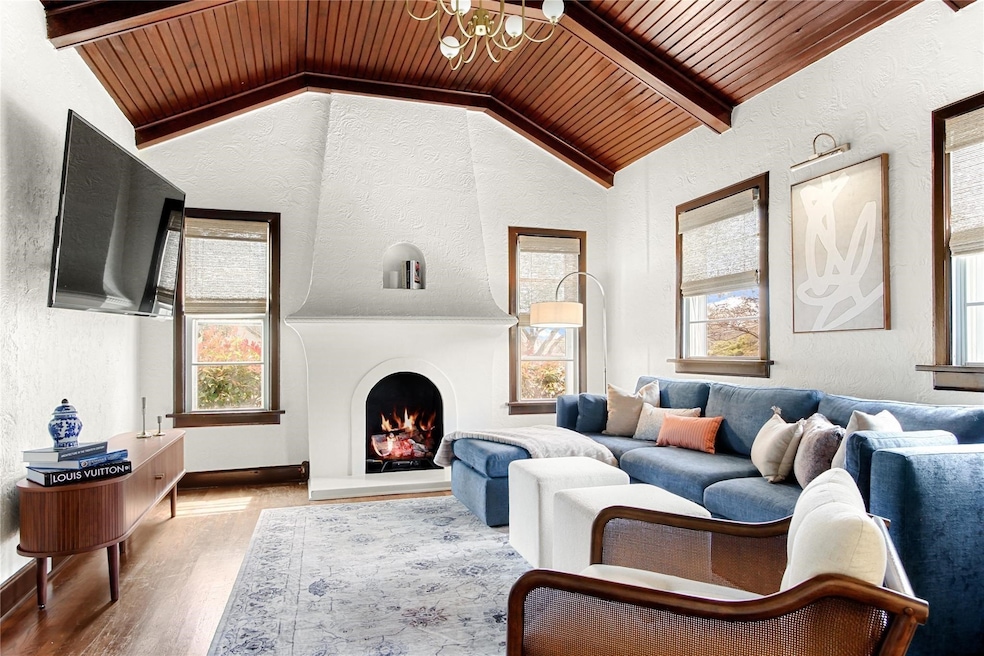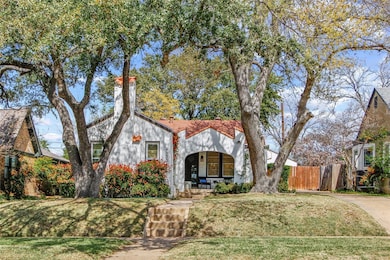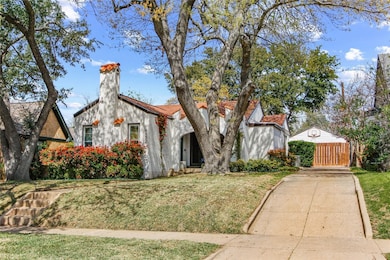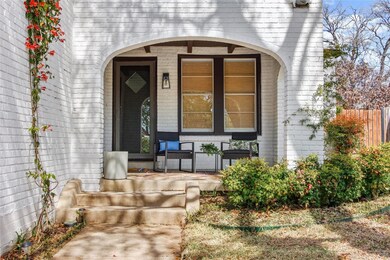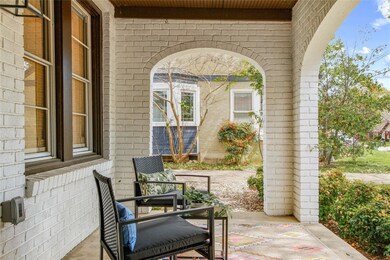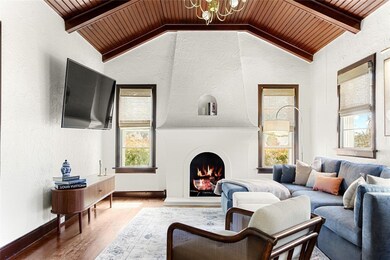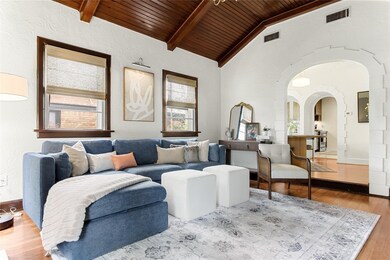4132 Pershing Ave Fort Worth, TX 76107
Arlington Heights NeighborhoodHighlights
- Built-In Refrigerator
- Granite Countertops
- Covered patio or porch
- Wood Flooring
- Private Yard
- Built-In Features
About This Home
Welcome to this charming Arlington Heights Bungalow! 3 beds, 2 baths, FULLY FURNISHED and ALL BILLS PAID! The monthly rent is $5250 + $250 flat rate utility fee which includes everything ($5500 ALL BILLS PAID)! The home has been thoughtfully designed with furniture from High Fashion Home and West Elm. Brand new front load washer and dryer and fridge included! Lounge in the inviting living room with a gas fireplace, comfy seating and a mounted smart TV. Follow the arched walkways through the dining room into the updated galley kitchen. The fully equipped kitchen has all the cooking utensils and dishes you need, a gas range stove, stainless steel appliances, microwave and coffee maker. The 3 comfortable bedrooms feature Marriott brand mattresses, 2 kings and 1 queen. The primary bedroom includes a smart TV and en-suite bath with walk-in shower. Enjoy the lush landscaping and mature trees from the front porch. Entertain friends in the fenced back yard with a fire pit and outdoor dining set!
Listing Agent
The Nav Agency Brokerage Phone: 469-682-0506 License #0669837 Listed on: 07/02/2025
Home Details
Home Type
- Single Family
Est. Annual Taxes
- $9,841
Year Built
- Built in 1928
Lot Details
- 6,273 Sq Ft Lot
- Wood Fence
- Landscaped
- Many Trees
- Private Yard
- Back Yard
Parking
- 2 Car Garage
- Driveway
- Off-Street Parking
Home Design
- Pillar, Post or Pier Foundation
- Slab Foundation
- Shingle Roof
- Spanish Tile Roof
Interior Spaces
- 1,416 Sq Ft Home
- 1-Story Property
- Built-In Features
- Woodwork
- Ceiling Fan
- Chandelier
- Gas Fireplace
- Living Room with Fireplace
Kitchen
- Built-In Gas Range
- Microwave
- Built-In Refrigerator
- Ice Maker
- Dishwasher
- Granite Countertops
- Disposal
Flooring
- Wood
- Tile
Bedrooms and Bathrooms
- 3 Bedrooms
- Walk-In Closet
- 2 Full Bathrooms
Laundry
- Dryer
- Washer
Outdoor Features
- Covered patio or porch
- Fire Pit
- Exterior Lighting
Schools
- Southhimou Elementary School
- Arlngtnhts High School
Utilities
- Central Heating and Cooling System
- Heating System Uses Natural Gas
- Vented Exhaust Fan
- High Speed Internet
- Cable TV Available
Listing and Financial Details
- Residential Lease
- Property Available on 7/2/25
- Assessor Parcel Number 00494623
Community Details
Overview
- Chamberlain Arl Heights 1St Add Subdivision
Pet Policy
- Limit on the number of pets
- Pet Deposit $500
- Dogs and Cats Allowed
Map
Source: North Texas Real Estate Information Systems (NTREIS)
MLS Number: 20989275
APN: 00494623
- 4016 Pershing Ave
- 4016 El Campo Ave
- 2208 Thomas Place
- 4236 Calmont Ave
- 4321 Pershing Ave
- 4321 El Campo Ave
- 3929 Collinwood Ave
- 4004 Linden Ave
- 4401 El Campo Ave
- 4016 Locke Ave
- 4409 Calmont Ave
- 3835 El Campo Ave
- 3929 Bryce Ave
- 3921 Bryce Ave
- 4012 Dexter Ave
- 3905 Bryce Ave
- 4507 El Campo Ave
- 3829 Byers Ave
- 3805 Pershing Ave
- 4216 Curzon Ave
- 4112 Pershing Ave
- 4109 Pershing Ave
- 4028 Byers Ave
- 4328 Calmont Ave
- 2016 Clover Ln
- 4017 Dexter Ave
- 4024 Lovell Ave
- 4213 Lovell Ave
- 4005 Lafayette Ave Unit 1
- 2312 Western Ave
- 4113 Curzon Ave
- 1815 Hillcrest St
- 3716 Collinwood Ave
- 1912 Dorothy Ln Unit 1914
- 4108 Valentine St
- 4624 Calmont Ave Unit Arlington Heights Fort Worth
- 3641 Bryce Ave Unit 4
- 4337 Donnelly Ave
- 4113 Valentine St
- 4633 Calmont Ave
