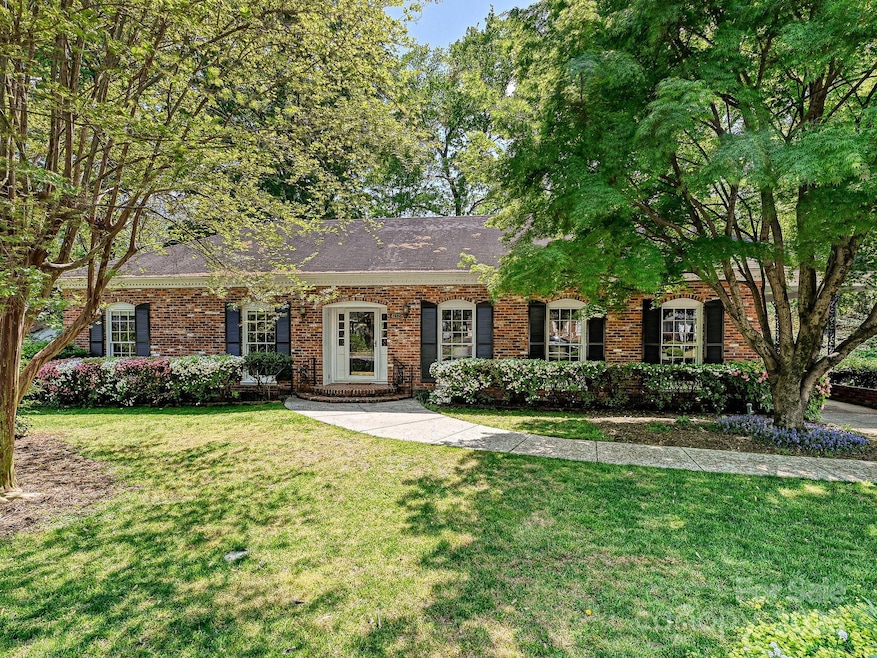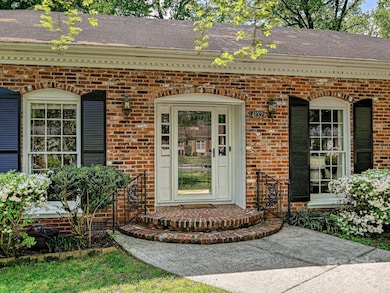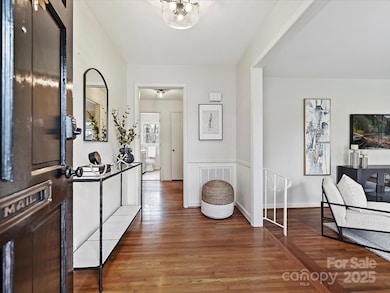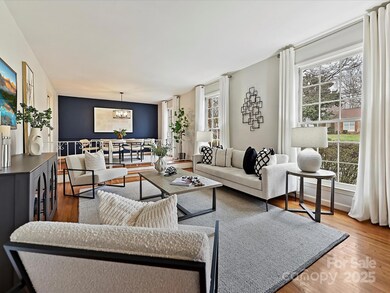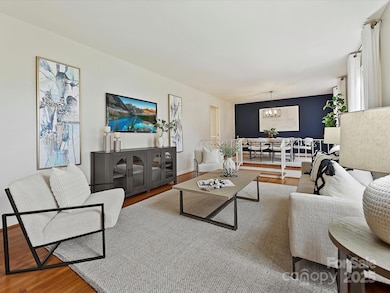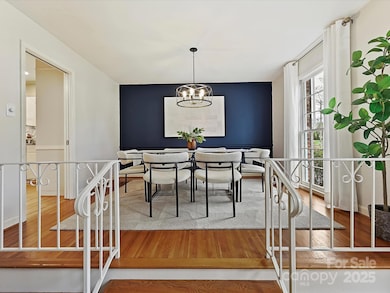
4132 Sulkirk Rd Charlotte, NC 28210
Beverly Woods NeighborhoodHighlights
- Ranch Style House
- Laundry Room
- Four Sided Brick Exterior Elevation
- Sharon Elementary Rated A-
- Attached Carport
- Attic Fan
About This Home
As of August 2025Charming ranch home with a brand new roof & tons of curb appeal in sought-after Beverly Woods! Inside, you'll be greeted by beautiful wood floors throughout, a spacious living room, formal dining room & cozy den with a brick fireplace that flows into a bright sunroom overlooking the large, fenced-in backyard. The open kitchen, featuring stainless steel appliances, seamlessly connects to the den. This home offers three bedrooms, each with new ceiling fans & two full baths. The rear entry includes a practical drop zone in the utility/laundry room, providing easy access to the private, flat backyard with in ground irrigation (in the front and backyard) a cool concrete patio with outdoor fireplace & covered area. You will love the attached carport with a large storage closet plus two more outdoor storage closets & a standup floored attic with a spacious cedar closet. Conveniently located in the desirable Southpark area with many shops and restaurants and top-rated schools close by!
Last Agent to Sell the Property
Helen Adams Realty Brokerage Email: jlenhart@helenadamsrealty.com License #279020 Listed on: 02/20/2025

Co-Listed By
Helen Adams Realty Brokerage Email: jlenhart@helenadamsrealty.com License #129621
Home Details
Home Type
- Single Family
Est. Annual Taxes
- $4,583
Year Built
- Built in 1962
Lot Details
- Back Yard Fenced
- Irrigation
- Property is zoned R3
Home Design
- Ranch Style House
- Four Sided Brick Exterior Elevation
- Hardboard
Interior Spaces
- 2,050 Sq Ft Home
- Ceiling Fan
- Gas Fireplace
- Crawl Space
- Attic Fan
Kitchen
- Built-In Convection Oven
- Electric Cooktop
- Plumbed For Ice Maker
- Dishwasher
- Disposal
Bedrooms and Bathrooms
- 3 Main Level Bedrooms
- 2 Full Bathrooms
Laundry
- Laundry Room
- Dryer
- Washer
Parking
- Attached Carport
- Driveway
Schools
- Sharon Elementary School
- Alexander Graham Middle School
- South Mecklenburg High School
Utilities
- Forced Air Heating and Cooling System
- Vented Exhaust Fan
- Heating System Uses Natural Gas
- Gas Water Heater
Community Details
- Voluntary home owners association
- Beverly Woods Subdivision
Listing and Financial Details
- Assessor Parcel Number 179-075-53
Ownership History
Purchase Details
Home Financials for this Owner
Home Financials are based on the most recent Mortgage that was taken out on this home.Purchase Details
Similar Homes in Charlotte, NC
Home Values in the Area
Average Home Value in this Area
Purchase History
| Date | Type | Sale Price | Title Company |
|---|---|---|---|
| Warranty Deed | $595,000 | Renger & Reynolds Pllc | |
| Deed | -- | -- |
Mortgage History
| Date | Status | Loan Amount | Loan Type |
|---|---|---|---|
| Open | $565,250 | New Conventional | |
| Previous Owner | $84,000 | Credit Line Revolving | |
| Previous Owner | $50,000 | Credit Line Revolving |
Property History
| Date | Event | Price | Change | Sq Ft Price |
|---|---|---|---|---|
| 08/29/2025 08/29/25 | Sold | $710,000 | -2.1% | $346 / Sq Ft |
| 06/03/2025 06/03/25 | Price Changed | $725,000 | -3.2% | $354 / Sq Ft |
| 05/02/2025 05/02/25 | Price Changed | $749,000 | -3.4% | $365 / Sq Ft |
| 03/13/2025 03/13/25 | Price Changed | $775,000 | -1.3% | $378 / Sq Ft |
| 02/20/2025 02/20/25 | For Sale | $785,000 | +31.9% | $383 / Sq Ft |
| 08/05/2022 08/05/22 | Sold | $595,000 | -4.8% | $291 / Sq Ft |
| 07/18/2022 07/18/22 | For Sale | $625,000 | -- | $305 / Sq Ft |
Tax History Compared to Growth
Tax History
| Year | Tax Paid | Tax Assessment Tax Assessment Total Assessment is a certain percentage of the fair market value that is determined by local assessors to be the total taxable value of land and additions on the property. | Land | Improvement |
|---|---|---|---|---|
| 2024 | $4,583 | $585,000 | $275,000 | $310,000 |
| 2023 | $4,583 | $585,000 | $275,000 | $310,000 |
| 2022 | $3,870 | $388,000 | $200,000 | $188,000 |
| 2021 | $3,859 | $388,000 | $200,000 | $188,000 |
| 2020 | $3,851 | $388,000 | $200,000 | $188,000 |
| 2019 | $3,836 | $402,200 | $200,000 | $202,200 |
| 2018 | $3,688 | $275,500 | $153,000 | $122,500 |
| 2017 | $3,629 | $275,500 | $153,000 | $122,500 |
| 2016 | $3,620 | $275,500 | $153,000 | $122,500 |
| 2015 | $3,608 | $275,500 | $153,000 | $122,500 |
| 2014 | $3,601 | $0 | $0 | $0 |
Agents Affiliated with this Home
-
Janelle Lenhart

Seller's Agent in 2025
Janelle Lenhart
Helen Adams Realty
(704) 497-8244
3 in this area
28 Total Sales
-
Janet Tuck

Seller Co-Listing Agent in 2025
Janet Tuck
Helen Adams Realty
(704) 904-4011
2 in this area
30 Total Sales
-
Roman Voronin

Buyer's Agent in 2025
Roman Voronin
Voronin Realty
(704) 651-7622
1 in this area
159 Total Sales
-
Liz Young

Seller's Agent in 2022
Liz Young
RE/MAX Executives Charlotte, NC
(704) 578-9513
17 in this area
182 Total Sales
Map
Source: Canopy MLS (Canopy Realtor® Association)
MLS Number: 4223769
APN: 179-075-53
- 4014 Sulkirk Rd
- 5640 Sharon Rd
- 3800 Lovett Cir
- 3808 Severn Ave
- 3928 Glenfall Ave
- 5903 Quail Hollow Rd Unit D
- 5927 Quail Hollow Rd Unit H
- 4201 Tyndale Ave
- 5011 Sharon Rd Unit J
- 5011 Sharon Rd Unit B
- 5929 Quail Hollow Rd Unit B
- 5926 Sharon Rd
- 5007 Sharon Rd Unit M
- 5007 Sharon Rd Unit I
- 5938 Sharon Rd
- 5801 Bellechasse St
- 4024 Tyndale Ave
- 5947 Quail Hollow Rd Unit A
- 6325 Hazelton Dr
- 5949 Quail Hollow Rd Unit E
