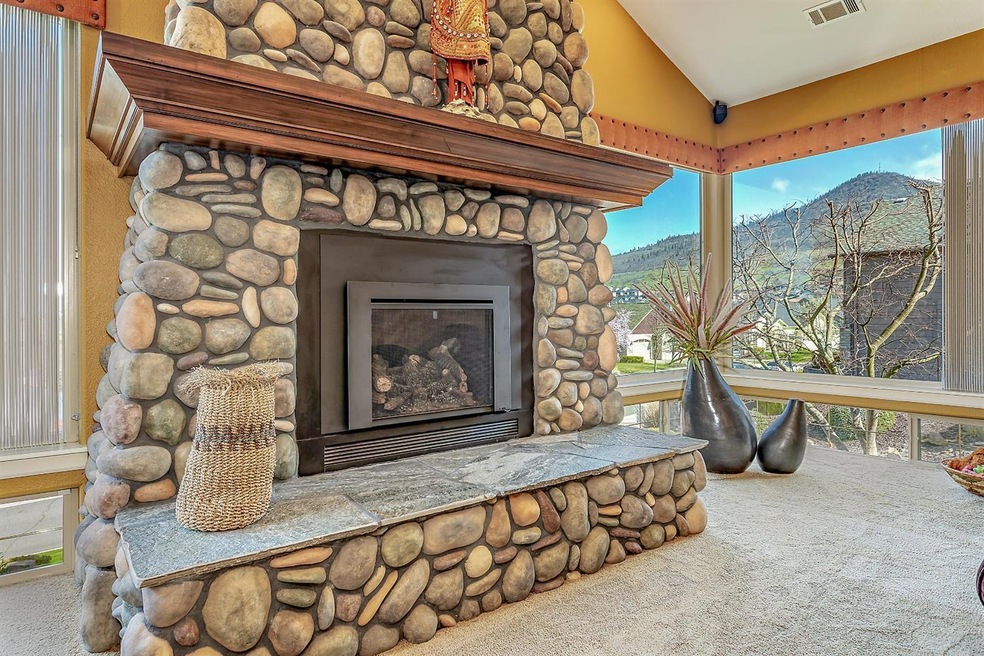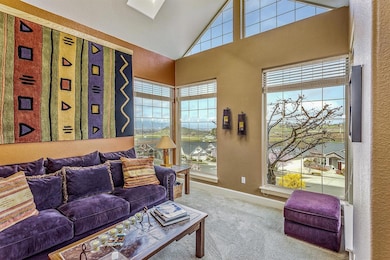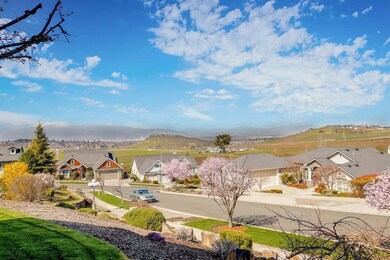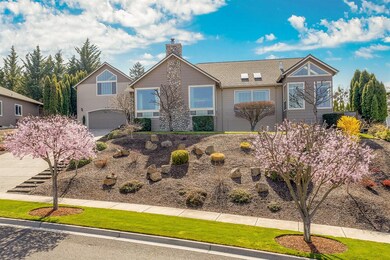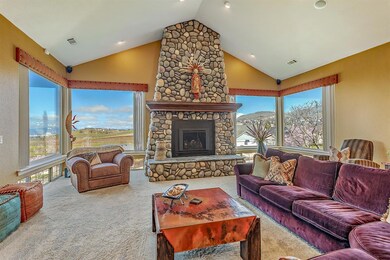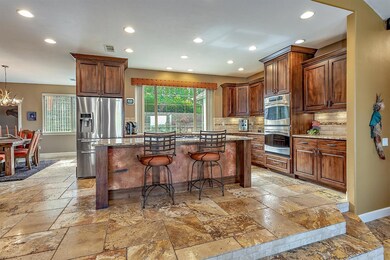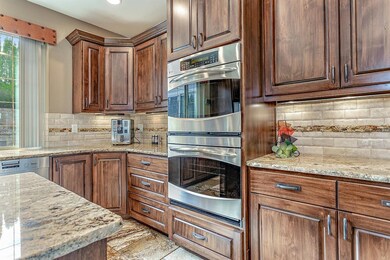
4132 Tamarack Dr Medford, OR 97504
Highlights
- City View
- Contemporary Architecture
- Main Floor Primary Bedroom
- Hoover Elementary School Rated 10
- Vaulted Ceiling
- <<bathWSpaHydroMassageTubToken>>
About This Home
As of July 2025It's tough to imagine a nicer place to be quarantined. Let's start with unobstructed views of vineyards, mountains, city lights and Roxy Ann peak. Add big windows to let those views inside. Include updates that are classy, numerous and easily compare to the nicest new construction, but are offered here at a fraction of the price per square foot. Large and open bonus room/fourth bedroom has skylights, a full bath and more views of the valley. The modern kitchen is open, warm and functional. Floors are some of the prettiest travertine around, the living room features high ceilings and a beautiful cultured stone fireplace. Have you ever seen travertine sinks? You will find two of them in the master bathroom surrounded by delightful custom tilework, an open shower, and deep soaking tub with glass block above. Recent updates include a new $26,000 roof. Very private backyard is professionally terraced with just enough grass to enjoy without becoming a chore. And don't forget the views!
Last Agent to Sell the Property
John L. Scott Ashland Brokerage Phone: 5418218284 License #200604146 Listed on: 04/13/2020

Home Details
Home Type
- Single Family
Est. Annual Taxes
- $6,943
Year Built
- Built in 2003
Lot Details
- 0.4 Acre Lot
- Fenced
- Level Lot
- Property is zoned SFR-4, SFR-4
Parking
- 2 Car Attached Garage
- Driveway
Property Views
- City
- Mountain
- Valley
Home Design
- Contemporary Architecture
- Frame Construction
- Composition Roof
- Concrete Perimeter Foundation
Interior Spaces
- 3,568 Sq Ft Home
- 2-Story Property
- Central Vacuum
- Vaulted Ceiling
- Ceiling Fan
- Double Pane Windows
- Vinyl Clad Windows
- Family Room
- Living Room
- Dining Room
Kitchen
- <<doubleOvenToken>>
- Cooktop<<rangeHoodToken>>
- <<microwave>>
- Dishwasher
- Disposal
Flooring
- Carpet
- Stone
Bedrooms and Bathrooms
- 4 Bedrooms
- Primary Bedroom on Main
- Walk-In Closet
- 3 Full Bathrooms
- <<bathWSpaHydroMassageTubToken>>
Home Security
- Security System Leased
- Carbon Monoxide Detectors
- Fire and Smoke Detector
Outdoor Features
- Patio
Schools
- Hoover Elementary School
- Hedrick Middle School
- North Medford High School
Utilities
- Forced Air Heating and Cooling System
- Heating System Uses Natural Gas
- Water Heater
Community Details
- No Home Owners Association
- Built by David Hoover Construction
Listing and Financial Details
- Exclusions: See Remarks
- Assessor Parcel Number 10954040
Ownership History
Purchase Details
Home Financials for this Owner
Home Financials are based on the most recent Mortgage that was taken out on this home.Purchase Details
Purchase Details
Home Financials for this Owner
Home Financials are based on the most recent Mortgage that was taken out on this home.Purchase Details
Home Financials for this Owner
Home Financials are based on the most recent Mortgage that was taken out on this home.Purchase Details
Home Financials for this Owner
Home Financials are based on the most recent Mortgage that was taken out on this home.Purchase Details
Home Financials for this Owner
Home Financials are based on the most recent Mortgage that was taken out on this home.Similar Homes in Medford, OR
Home Values in the Area
Average Home Value in this Area
Purchase History
| Date | Type | Sale Price | Title Company |
|---|---|---|---|
| Warranty Deed | $789,000 | First American Title | |
| Interfamily Deed Transfer | -- | None Available | |
| Warranty Deed | $570,000 | First American | |
| Warranty Deed | $390,000 | Ticor Title | |
| Warranty Deed | $419,000 | Lawyers Title Insurance Corp | |
| Warranty Deed | $71,000 | Lawyers Title Ins Corp |
Mortgage History
| Date | Status | Loan Amount | Loan Type |
|---|---|---|---|
| Previous Owner | $200,000 | Credit Line Revolving | |
| Previous Owner | $220,000 | New Conventional | |
| Previous Owner | $367,750 | New Conventional | |
| Previous Owner | $380,113 | FHA | |
| Previous Owner | $220,000 | Purchase Money Mortgage | |
| Previous Owner | $295,200 | No Value Available |
Property History
| Date | Event | Price | Change | Sq Ft Price |
|---|---|---|---|---|
| 07/15/2025 07/15/25 | Sold | $880,000 | -1.0% | $247 / Sq Ft |
| 06/11/2025 06/11/25 | Pending | -- | -- | -- |
| 06/06/2025 06/06/25 | For Sale | $889,000 | +12.7% | $249 / Sq Ft |
| 05/21/2024 05/21/24 | Sold | $789,000 | 0.0% | $221 / Sq Ft |
| 04/22/2024 04/22/24 | Pending | -- | -- | -- |
| 04/17/2024 04/17/24 | For Sale | $789,000 | 0.0% | $221 / Sq Ft |
| 04/12/2024 04/12/24 | Pending | -- | -- | -- |
| 03/15/2024 03/15/24 | For Sale | $789,000 | +38.4% | $221 / Sq Ft |
| 05/19/2020 05/19/20 | Sold | $570,000 | -7.3% | $160 / Sq Ft |
| 04/23/2020 04/23/20 | Pending | -- | -- | -- |
| 05/16/2019 05/16/19 | For Sale | $615,000 | -- | $172 / Sq Ft |
Tax History Compared to Growth
Tax History
| Year | Tax Paid | Tax Assessment Tax Assessment Total Assessment is a certain percentage of the fair market value that is determined by local assessors to be the total taxable value of land and additions on the property. | Land | Improvement |
|---|---|---|---|---|
| 2025 | $7,886 | $543,730 | $216,710 | $327,020 |
| 2024 | $7,886 | $527,900 | $210,390 | $317,510 |
| 2023 | $7,644 | $512,530 | $204,270 | $308,260 |
| 2022 | $7,458 | $512,530 | $204,270 | $308,260 |
| 2021 | $7,265 | $497,610 | $198,320 | $299,290 |
| 2020 | $7,111 | $483,120 | $192,550 | $290,570 |
| 2019 | $6,943 | $455,390 | $181,500 | $273,890 |
| 2018 | $6,765 | $442,130 | $176,210 | $265,920 |
| 2017 | $6,643 | $442,130 | $176,210 | $265,920 |
| 2016 | $6,686 | $416,760 | $166,100 | $250,660 |
| 2015 | $6,427 | $416,760 | $166,100 | $250,660 |
| 2014 | $6,314 | $392,850 | $156,560 | $236,290 |
Agents Affiliated with this Home
-
Sara DeVries

Seller's Agent in 2025
Sara DeVries
John L. Scott Medford
(541) 890-7458
99 Total Sales
-
Larry Sampson
L
Buyer's Agent in 2025
Larry Sampson
Windermere Van Vleet & Assoc2
(541) 779-6520
12 Total Sales
-
Chelsea Zupan

Buyer Co-Listing Agent in 2025
Chelsea Zupan
Windermere Van Vleet & Assoc2
(541) 613-4397
13 Total Sales
-
Alice Lema

Seller's Agent in 2024
Alice Lema
John L. Scott Medford
(541) 301-7980
205 Total Sales
-
Scott Lewis

Seller's Agent in 2020
Scott Lewis
John L. Scott Ashland
(541) 821-8284
149 Total Sales
Map
Source: Oregon Datashare
MLS Number: 103001982
APN: 10954040
- 727 Sonoma Ct
- 130 Candice Ct
- 4314 Jennie Way
- 250 Yale Dr
- 4401 Park Ridge Dr
- 3919 Piedmont Terrace
- 4113 Barbara Jean Way
- 4424 Park Ridge Dr
- 4450 Brownridge Terrace
- 4155 Barbara Jean Way
- 346 Stanford Ave
- 4407 Murryhill Terrace
- 4101 Piedmont Terrace
- 5637 Springview Ct
- 4942 Summerview Dr
- 280 Mary Bee Ln
- 4396 Murryhill Terrace
- 4386 Murryhill Terrace
- 4400 Hillcrest Rd
- 4374 Vista Pointe Dr
