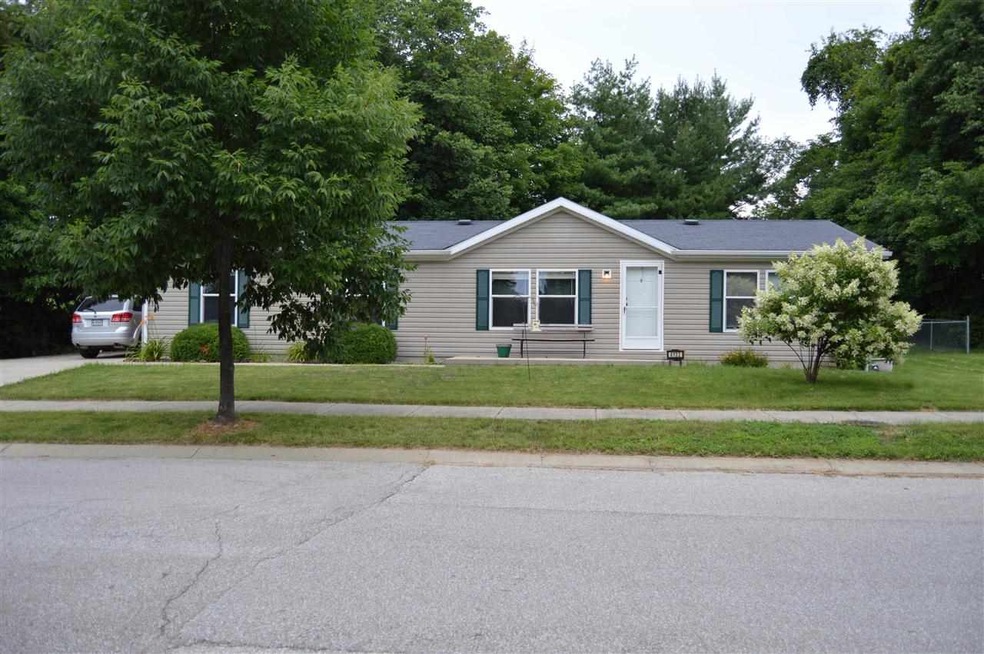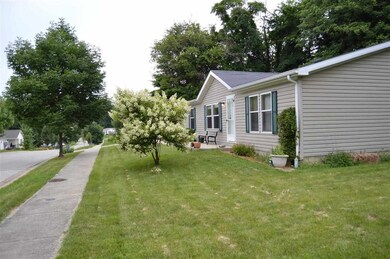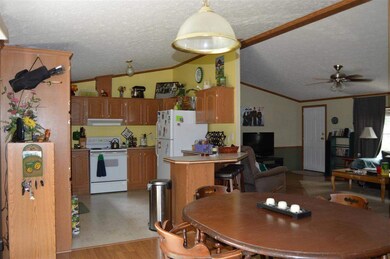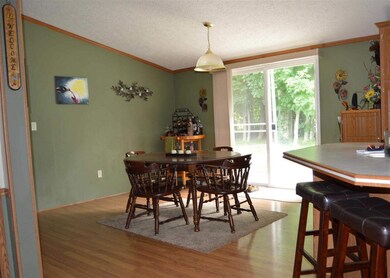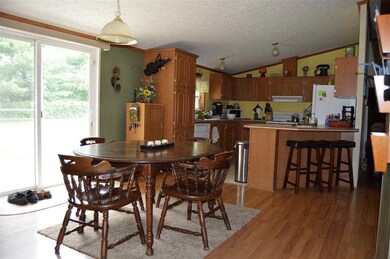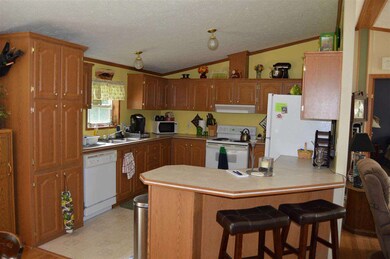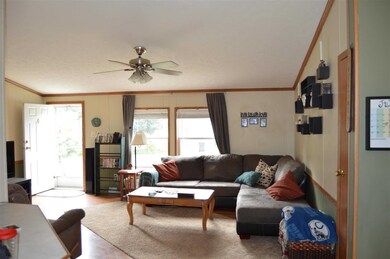
4132 W Red Rock Rd Bloomington, IN 47403
Estimated Value: $179,000 - $219,724
Highlights
- Open Floorplan
- Ranch Style House
- Eat-In Kitchen
- Bloomington High School North Rated A
- Backs to Open Ground
- Garden Bath
About This Home
As of December 2014Great 3 bedroom, 2 bath home, located on the west side close to shopping, highway 37 and city bus line. Large living room opens up to the dining room and both have lovely laminate wood flooring with a neutral decor. The kitchen offers an extra amount of cabinets and counters for all your storage needs and extra eating space at the breakfast bar. The home has a wonderful split floor plan with master bedroom on the opposite side of the home as the other 2 bedrooms and full bath. The master features a large walk-in closet with 2 separate entry doors and a full bathroom with garden tub and separate shower. The huge laundry room is great for a mud room because of the separate entry door that comes off of the driveway. The fenced backyard is large and super private with no neighbors behind. Don't miss this great home! Many financing options available - contact listing agent for information!
Property Details
Home Type
- Manufactured Home
Est. Annual Taxes
- $413
Year Built
- Built in 2002
Lot Details
- 10,019 Sq Ft Lot
- Backs to Open Ground
Home Design
- Ranch Style House
- Asphalt Roof
- Vinyl Construction Material
Interior Spaces
- 1,460 Sq Ft Home
- Open Floorplan
- Laminate Flooring
- Electric Dryer Hookup
Kitchen
- Eat-In Kitchen
- Breakfast Bar
Bedrooms and Bathrooms
- 3 Bedrooms
- 2 Full Bathrooms
- Bathtub With Separate Shower Stall
- Garden Bath
Basement
- Block Basement Construction
- Crawl Space
Additional Features
- Suburban Location
- Forced Air Heating and Cooling System
Listing and Financial Details
- Assessor Parcel Number 53-09-13-200-016.000-015
Ownership History
Purchase Details
Home Financials for this Owner
Home Financials are based on the most recent Mortgage that was taken out on this home.Purchase Details
Home Financials for this Owner
Home Financials are based on the most recent Mortgage that was taken out on this home.Similar Homes in Bloomington, IN
Home Values in the Area
Average Home Value in this Area
Purchase History
| Date | Buyer | Sale Price | Title Company |
|---|---|---|---|
| Walker Charles R | -- | None Available | |
| Alexander Anthony R | -- | None Available |
Mortgage History
| Date | Status | Borrower | Loan Amount |
|---|---|---|---|
| Open | Walker Charles R | $123,750 | |
| Closed | Walker Charles R | $92,713 | |
| Closed | Walker Charles R | $93,500 | |
| Previous Owner | Alexander Anthony R | $95,711 | |
| Previous Owner | Alexander Anthony R | $500,000 |
Property History
| Date | Event | Price | Change | Sq Ft Price |
|---|---|---|---|---|
| 12/12/2014 12/12/14 | Sold | $93,500 | -10.5% | $64 / Sq Ft |
| 11/02/2014 11/02/14 | Pending | -- | -- | -- |
| 07/29/2014 07/29/14 | For Sale | $104,500 | -- | $72 / Sq Ft |
Tax History Compared to Growth
Tax History
| Year | Tax Paid | Tax Assessment Tax Assessment Total Assessment is a certain percentage of the fair market value that is determined by local assessors to be the total taxable value of land and additions on the property. | Land | Improvement |
|---|---|---|---|---|
| 2023 | $663 | $155,100 | $40,000 | $115,100 |
| 2022 | $480 | $139,400 | $35,000 | $104,400 |
| 2021 | $173 | $98,300 | $30,000 | $68,300 |
| 2020 | $76 | $83,600 | $20,000 | $63,600 |
| 2019 | $35 | $84,400 | $20,000 | $64,400 |
| 2018 | $41 | $83,700 | $20,000 | $63,700 |
| 2017 | $35 | $84,900 | $20,000 | $64,900 |
| 2016 | $35 | $86,900 | $20,000 | $66,900 |
| 2014 | -- | $85,700 | $20,000 | $65,700 |
| 2013 | -- | $85,800 | $20,000 | $65,800 |
Map
Source: Indiana Regional MLS
MLS Number: 201432705
APN: 53-09-13-200-016.000-015
- 4004 W Cedar Chase Dr
- 3879 W Woodmere Way
- 3811 W Maybury Mall
- 3850 W Woodmere Ct
- 3698 S Leonard Springs Rd
- 3721 W Maybury Mall
- 3731 W Woodhaven Dr
- 3502 S Tyler Ln
- 3212 S Fairington Dr
- 4210 S Leonard Springs Rd
- 3730 W Fullerton Pike
- 4251 S Leonard Springs Rd
- 3945 W Walnut Leaf Dr
- 4044 W State Road 45
- 3121 S Yonkers St
- 4171 S Monroe Medical Park Blvd
- 2410 Daphne Dr
- 5190 W Leonard Springs Rd
- 1301 W Tapp Rd
- 5850 W State Road 45
- 4132 W Red Rock Rd
- 4124 W Red Rock Rd
- 4158 W Red Rock Rd
- 4158 Red Rock Rd
- 4125 W Red Rock Rd
- 4133 W Red Rock Rd
- 4120 W Red Rock Rd
- 4121 W Red Rock Rd
- 4170 W Red Rock Rd
- 4122 W Chisholm Trail
- 4148 W Chisholm Trail
- 4171 W Red Rock Rd
- 4107 W Red Rock Rd
- 4164 W Chisholm Trail
- 4196 W Red Rock Rd
- 4116 W Red Rock Rd
- 4147 W Chisholm Trail
- 4112 W Red Rock Rd
- 4163 W Chisholm Trail
- 4121 W Chisholm Trail
