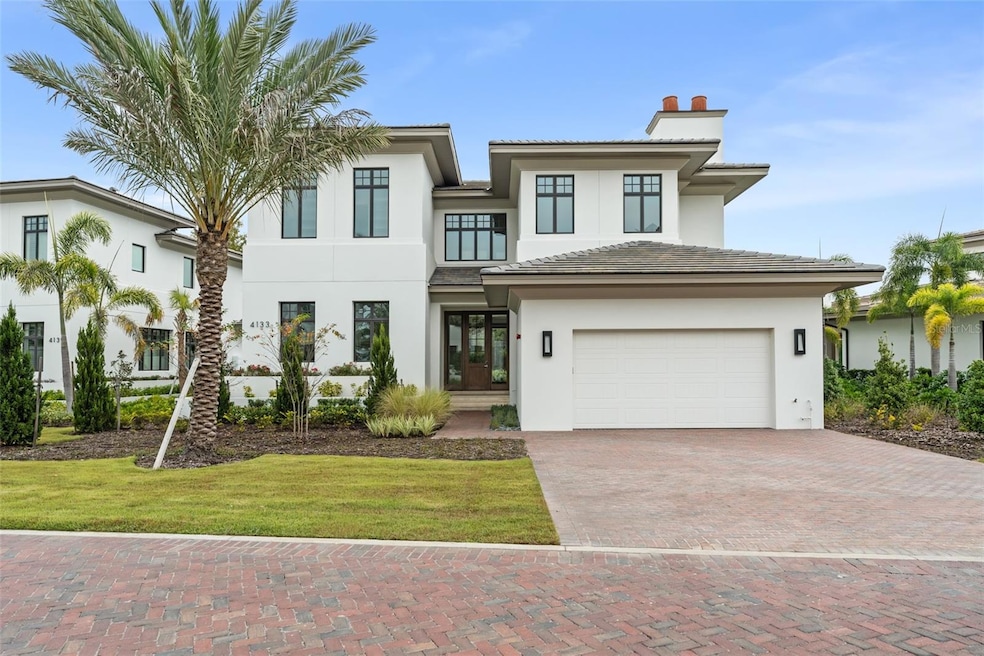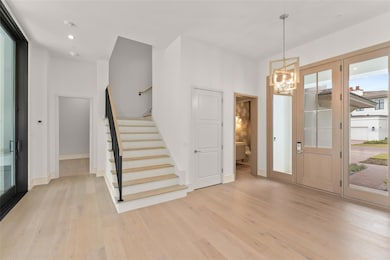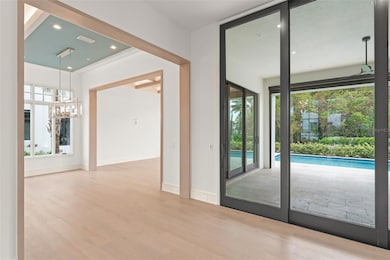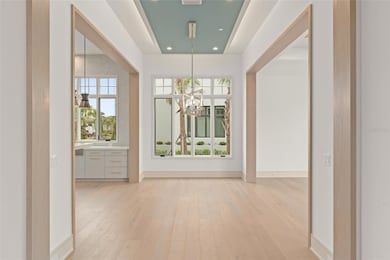4133 Grande Brick Loop Unit 14 Orlando, FL 32837
Highlights
- Waterfront Community
- New Construction
- Gated Community
- Fitness Center
- Heated In Ground Pool
- View of Trees or Woods
About This Home
Available now - the only long term rental opportunity at The Ritz-Carlton Residences, Orlando. This Elysian floor plan is one of only 3 standalone units and is situated on the largest homesite in the community, with lush landscaping and greenspace. The spacious layout offers over 3300sf with 4 bedrooms, 4 full bathrooms and 2 half bathrooms plus 2 car garage, private pool and summer kitchen. You'll find high-end finishes including Subzero and Wolf appliances, upgraded Kohler gold plumbing fixtures, custom closets and marble countertops. This private, gated enclave of luxury living has redefined Orlando as a Destination. The privilege of living here provides a higher level of luxury lifestyle blending the legendary service of the Ritz-Carlton brand that revolves around you, with sophisticated comfort and unparalleled solitude; where rejuvenation comes naturally. Indulge in a 360 degree approach to well-being and serene luxury. This move-in ready, brand new, never lived in Residence is the perfect place to call home. All appliances included and pool care/landscaping is included in monthly rent. It is available for an 8-12 month lease, or longer. Make your appointment to view today!
Listing Agent
STOCKWORTH REALTY GROUP LLC Brokerage Phone: 407-909-5900 License #3211589 Listed on: 11/11/2025
Home Details
Home Type
- Single Family
Year Built
- Built in 2024 | New Construction
Lot Details
- 3,001 Sq Ft Lot
- Unincorporated Location
- Southwest Facing Home
- Back Yard Fenced
- Private Lot
- Irrigation Equipment
- Street paved with bricks
Parking
- 2 Car Attached Garage
- Garage Door Opener
- Driveway
- Golf Cart Parking
Home Design
- Home is estimated to be completed on 11/10/25
Interior Spaces
- 3,239 Sq Ft Home
- 2-Story Property
- Coffered Ceiling
- Vaulted Ceiling
- Sliding Doors
- Great Room
- Combination Dining and Living Room
- Loft
- Inside Utility
- Views of Woods
Kitchen
- Built-In Oven
- Range with Range Hood
- Microwave
- Dishwasher
- Wolf Appliances
- Stone Countertops
- Solid Wood Cabinet
- Disposal
Flooring
- Wood
- Carpet
- Marble
- Ceramic Tile
- Travertine
Bedrooms and Bathrooms
- 4 Bedrooms
- Primary Bedroom Upstairs
- Split Bedroom Floorplan
- Walk-In Closet
Laundry
- Laundry Room
- Dryer
- Washer
Home Security
- Home Security System
- Fire and Smoke Detector
- Fire Sprinkler System
Pool
- Heated In Ground Pool
- Heated Spa
- In Ground Spa
- Gunite Pool
- Saltwater Pool
- Pool Lighting
Outdoor Features
- Balcony
- Covered Patio or Porch
- Outdoor Kitchen
- Outdoor Grill
Location
- Property is near golf course
Schools
- Sunshine Elementary School
- Freedom Middle School
- Lake Buena Vista High School
Utilities
- Central Heating and Cooling System
- Natural Gas Connected
- Tankless Water Heater
- Gas Water Heater
- High Speed Internet
- Cable TV Available
Listing and Financial Details
- Residential Lease
- Security Deposit $18,000
- Property Available on 11/10/25
- The owner pays for grounds care, pool maintenance, sewer, taxes, trash collection
- $100 Application Fee
- 6-Month Minimum Lease Term
- Assessor Parcel Number 08-24-29-7500-08-140
Community Details
Overview
- Property has a Home Owners Association
- Optional Additional Fees
- The Ritz Carlton Residences Association
- Ritz Carlton Residences, Orlando Subdivision, Elysian Floorplan
- On-Site Maintenance
- The community has rules related to building or community restrictions, fencing, allowable golf cart usage in the community, vehicle restrictions
- Near Conservation Area
Amenities
- Sauna
- Clubhouse
Recreation
- Waterfront Community
- Fitness Center
- Community Pool
- Park
Pet Policy
- No Pets Allowed
Security
- Security Service
- Gated Community
Map
Property History
| Date | Event | Price | List to Sale | Price per Sq Ft | Prior Sale |
|---|---|---|---|---|---|
| 11/11/2025 11/11/25 | For Rent | $18,000 | 0.0% | -- | |
| 08/01/2025 08/01/25 | Sold | $2,700,000 | -1.7% | $834 / Sq Ft | View Prior Sale |
| 12/15/2021 12/15/21 | Pending | -- | -- | -- | |
| 12/15/2021 12/15/21 | For Sale | $2,746,000 | -- | $848 / Sq Ft |
Source: Stellar MLS
MLS Number: O6359498
APN: 08-2429-7500-08-140
- 4126 Grande Brick Loop Unit 33
- 4162 Grande Brick Loop Unit 27
- 3146 Carthage Ct
- 11117 Huxley Ave Unit 7
- 11373 Darlington Dr
- 11133 Huxley Ave
- 11145 Huxley Ave
- 10401 Larissa St
- 2833 Woodruff Dr
- 2857 Woodruff Dr
- 10616 Leafy Way
- 4870 Watervista Dr
- 11614 Carmody Ct
- 3502 Windy Walk Way Unit 2104
- 3502 Windy Walk Way Unit 2308
- 11231 Stone Gate Ct
- 11122 Aries Dr
- 11110 Essex Ridge Ct
- 5304 Seaton Hall Ln
- 5421 Watervista Dr
- 3042 Woolridge Dr Unit 7
- 2970 Woolridge Dr Unit 7
- 11504 Kazimer Dr
- 10149 Arise Lp
- 2739 Woodruff Dr
- 3512 Grande Reserve Way
- 10401 S John Young Pkwy
- 10831 Windsor Walk Dr Unit 1305
- 9932 Grande Lakes Blvd
- 10825 Windsor Walk Dr Unit 3306
- 10825 Windsor Walk Dr Unit 206
- 3508 Windy Walk Way Unit 6103
- 10861 Windsor Walk Dr Unit 7103
- 10873 Windsor Walk Dr Unit 4106
- 10873 Windsor Walk Dr Unit 4302
- 10873 Windsor Walk Dr Unit 4201
- 11331 Cardiff Dr
- 3701 Grandewood Blvd
- 10303 Lollipop Ln
- 2887 Charing Cross Way







