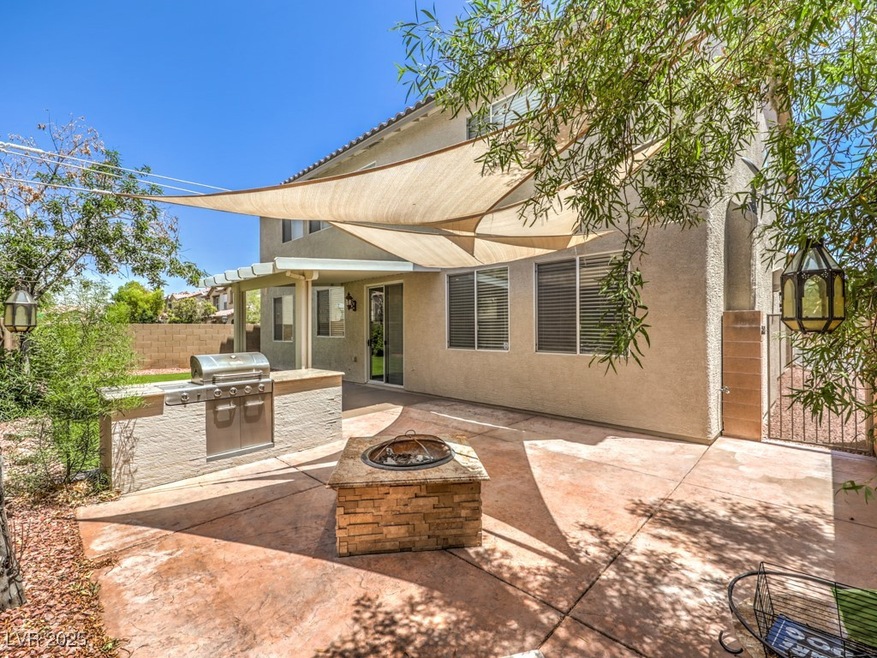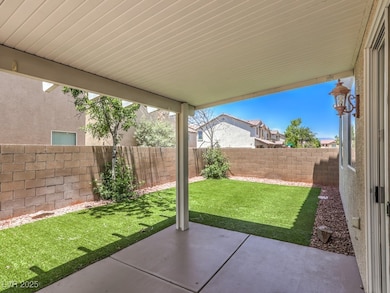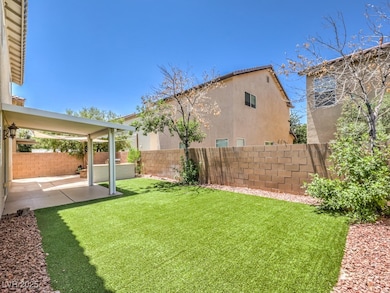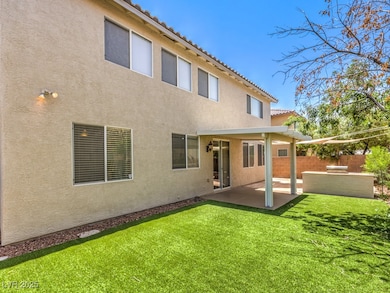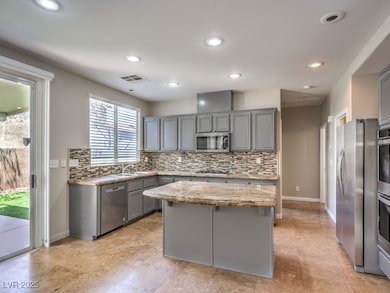4133 Perfect Lure St Las Vegas, NV 89129
Lone Mountain NeighborhoodHighlights
- Main Floor Bedroom
- 3 Car Attached Garage
- Laundry Room
- Double Oven
- Two cooling system units
- Tile Flooring
About This Home
Freshly painted inside and out, this amazing home sits on a prime corner lot in a quiet cul-de-sac. Step into an open-concept layout filled with natural light, creating a bright and inviting space. The modern kitchen features granite countertops, grey cabinets, stainless steel appliances, and sleek glass tile backsplash - perfect for any home chef. Ideal for entertaining, the living and dining areas flow effortlessly from the kitchen. Enjoy the private backyard oasis retreat with a built-in BBQ and cozy fire pit, great for gatherings or relaxing evenings under the stars. Located near schools, parks, shopping and more, plus easy access to I-95, this home blends comfort, style, and convenience! Applications are reviewed and processed Monday through Friday, please allow 2 business days for response.
Listing Agent
BHHS Nevada Properties Brokerage Phone: (702) 551-3700 License #BS.0145799 Listed on: 06/26/2025

Home Details
Home Type
- Single Family
Est. Annual Taxes
- $1,667
Year Built
- Built in 2005
Lot Details
- 5,227 Sq Ft Lot
- West Facing Home
- Back Yard Fenced
- Block Wall Fence
- Drip System Landscaping
- Artificial Turf
Parking
- 3 Car Attached Garage
- Inside Entrance
- Garage Door Opener
Home Design
- Frame Construction
- Pitched Roof
- Tile Roof
- Stucco
Interior Spaces
- 3,023 Sq Ft Home
- 2-Story Property
- Ceiling Fan
- Gas Fireplace
- Blinds
- Family Room with Fireplace
Kitchen
- Double Oven
- Built-In Gas Oven
- Gas Cooktop
- Microwave
- Dishwasher
- Disposal
Flooring
- Carpet
- Tile
- Luxury Vinyl Plank Tile
Bedrooms and Bathrooms
- 4 Bedrooms
- Main Floor Bedroom
Laundry
- Laundry Room
- Laundry on main level
- Washer and Dryer
Schools
- Deskin Elementary School
- Leavitt Justice Myron E Middle School
- Centennial High School
Utilities
- Two cooling system units
- Central Heating and Cooling System
- Multiple Heating Units
- Heating System Uses Gas
- Cable TV Available
Additional Features
- Sprinkler System
- Built-In Barbecue
Listing and Financial Details
- Security Deposit $3,200
- Property Available on 6/27/25
- Tenant pays for cable TV, electricity, gas, grounds care, security, sewer, trash collection, water
- The owner pays for association fees
- 12 Month Lease Term
Community Details
Overview
- Property has a Home Owners Association
- Mayfield Estates Lma Association, Phone Number (702) 932-6762
- Mayfield Subdivision
- The community has rules related to covenants, conditions, and restrictions
Pet Policy
- Pets allowed on a case-by-case basis
Map
Source: Las Vegas REALTORS®
MLS Number: 2696138
APN: 138-03-417-025
- 7317 Wild Roar Ave
- 4064 Browndeer Cir
- 4252 Olympic Point Dr
- 4216 Thunder Twice St Unit 4A
- 10748 Wild Poppy Ave
- 7257 Early Pioneer Ave
- 7241 Early Pioneer Ave
- 4029 Treasured Note Ct
- 7349 Dolphine Crest Ave
- 7473 Deschutes Cir
- 7405 Blue Sage Ct
- 7418 Lawrence Powers Ct
- 6965 Coral Rock Dr Unit 72
- 7780 Hickam Ave
- 7415 Constantinople Ave
- 0 N Tenaya Way
- 6804 Atrium Ave
- 4153 Broadriver Dr
- 6812 Coral Rock Dr
- 7228 Chic Ave
- 4245 Fleet Dancer St
- 4069 N Browndeer Cir
- 4268 Perfect Drift St
- 4253 Olympic Point Dr
- 7261 High Cascade Ave
- 7244 Early Pioneer Ave
- 4420 Lilac Glen Dr
- 6928 Atrium Ave Unit 3
- 4049 Castle Cove Dr
- 4040 Castle Cove Dr Unit 4040
- 6929 Oyster Shell Dr
- 7500 Bush Garden Ave
- 6737 Evanston Ave
- 7113 Junction Village Ave
- 3900 Dalecrest Dr
- 7100 Junction Village Ave
- 7105 Village Shore Ct
- 6705 W Evanston Ave
- 3968 Moon Tango St
- 7041 Old Village Ave
