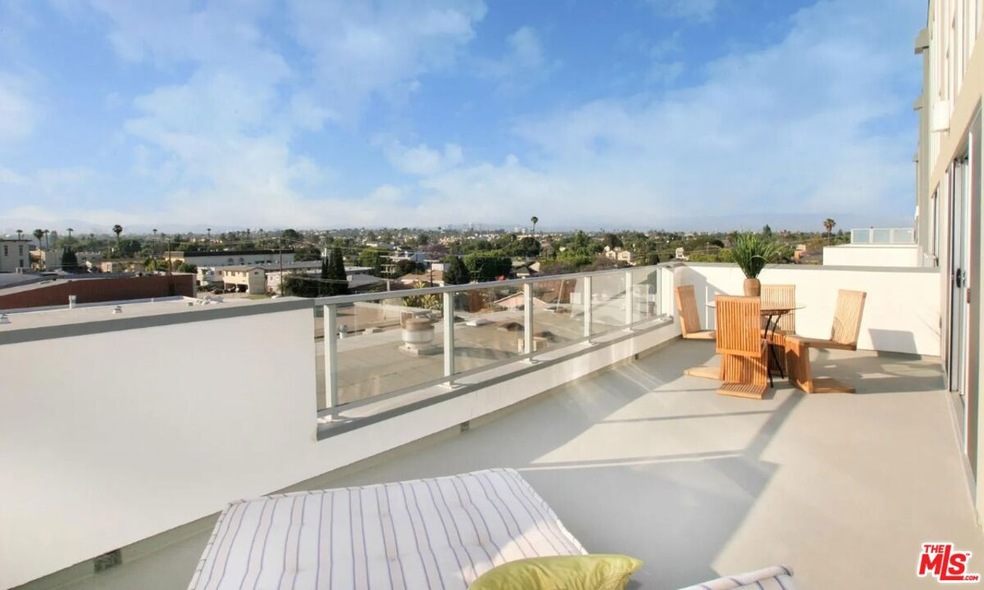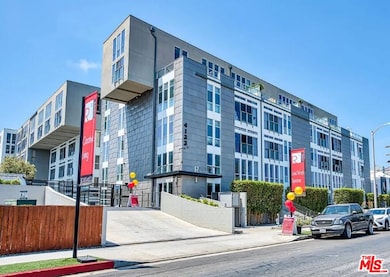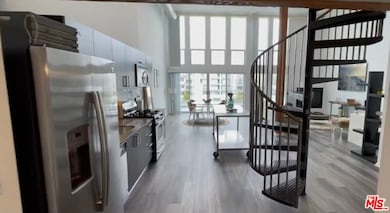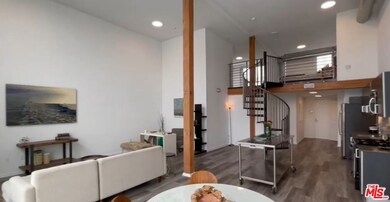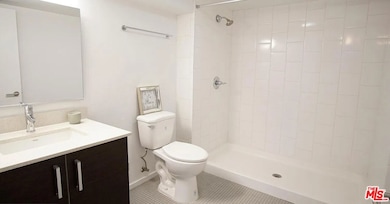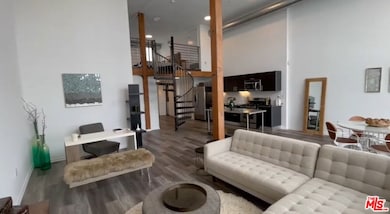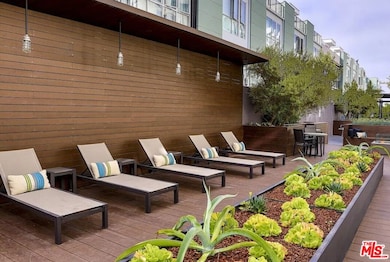4133 Redwood Ave Unit 1022 Los Angeles, CA 90066
1
Bed
1
Bath
1,156
Sq Ft
1.72
Acres
Highlights
- Fitness Center
- In Ground Pool
- 1.72 Acre Lot
- Venice High School Rated A
- Views of Trees
- Two Primary Bathrooms
About This Home
This home is located at 4133 Redwood Ave Unit 1022, Los Angeles, CA 90066 and is currently priced at $4,377. This property was built in 2007. 4133 Redwood Ave Unit 1022 is a home located in Los Angeles County with nearby schools including Short Avenue Elementary School, Marina Del Rey Middle School, and Venice High School.
Condo Details
Home Type
- Condominium
Est. Annual Taxes
- $5,539
Year Built
- Built in 2007
Lot Details
- End Unit
- West Facing Home
Parking
- 2 Car Garage
Home Design
- Contemporary Architecture
- Split Level Home
Interior Spaces
- 1,156 Sq Ft Home
- 2-Story Property
- Built-In Features
- Gas Fireplace
- Vertical Blinds
- Entryway
- Living Room
- Dining Room
- Loft
- Laminate Flooring
- Views of Trees
Kitchen
- Gas Oven
- Recirculated Exhaust Fan
- Microwave
- Dishwasher
- Disposal
Bedrooms and Bathrooms
- 1 Bedroom
- Two Primary Bathrooms
- 1 Full Bathroom
Laundry
- Laundry in unit
- Dryer
- Washer
Outdoor Features
- Living Room Balcony
- Deck
Utilities
- Air Conditioning
- Forced Air Heating System
- Gas Water Heater
Listing and Financial Details
- Security Deposit $1,800
- Tenant pays for cable TV, electricity, gas, insurance
- 9-Month Minimum Lease Term
- 12 Month Lease Term
- Assessor Parcel Number 4230-006-211
Community Details
Overview
- Maintained Community
Amenities
- Outdoor Cooking Area
- Sundeck
- Community Fire Pit
- Community Barbecue Grill
- Picnic Area
- Elevator
- Community Storage Space
Recreation
- Fitness Center
- Community Cabanas
- Community Pool
- Community Spa
Pet Policy
- Pets Allowed
- Pet Deposit $500
Security
- Resident Manager or Management On Site
- Controlled Access
Map
Source: The MLS
MLS Number: 25618911
APN: 4230-006-211
Nearby Homes
- 4151 Redwood Ave Unit 106
- 4211 Redwood Ave Unit 402
- 4226 Redwood Ave
- 4215 Glencoe Ave Unit 302
- 4215 Glencoe Ave Unit 205
- 4141 Glencoe Ave Unit 206
- 4080 Glencoe Ave Unit 220
- 4080 Glencoe Ave Unit 108
- 4080 Glencoe Ave Unit 104
- 4080 Glencoe Ave Unit 219
- 4060 Glencoe Ave Unit 228
- 4060 Glencoe Ave Unit 231
- 4115 Glencoe Ave Unit 302
- 4065 Michael Ave
- 4050 Glencoe Ave Unit 320
- 4050 Glencoe Ave Unit 414
- 13320 Beach Ave Unit 303
- 13320 Beach Ave Unit 306
- 4310 Glencoe Ave Unit 4
- 4305 Redwood Ave Unit 10
- 4133 Redwood Ave Unit 4013
- 4133 Redwood Ave Unit FL3-ID1324
- 4133 Redwood Ave Unit FL3-ID1081
- 4133 Redwood Ave Unit FL4-ID1083
- 4133 Redwood Ave Unit FL4-ID1002
- 4133 Redwood Ave Unit FL3-ID1116
- 4133 S Redwood Ave
- 4151 Redwood Ave
- 4140 Glencoe Ave Unit 508
- 4091 Redwood Ave
- 4080 Glencoe Ave Unit 218
- 4055 Redwood Ave Unit FL3-ID1075
- 4055 Redwood Ave Unit FL4-ID1018
- 4055 Redwood Ave
- 4250 Glencoe Ave
- 4060 Glencoe Ave Unit 303
- 4215 Glencoe Ave Unit 118
- 4215 Glencoe Ave Unit 207
- 4077 Glencoe Ave
- 13320 Beach Ave Unit 201
