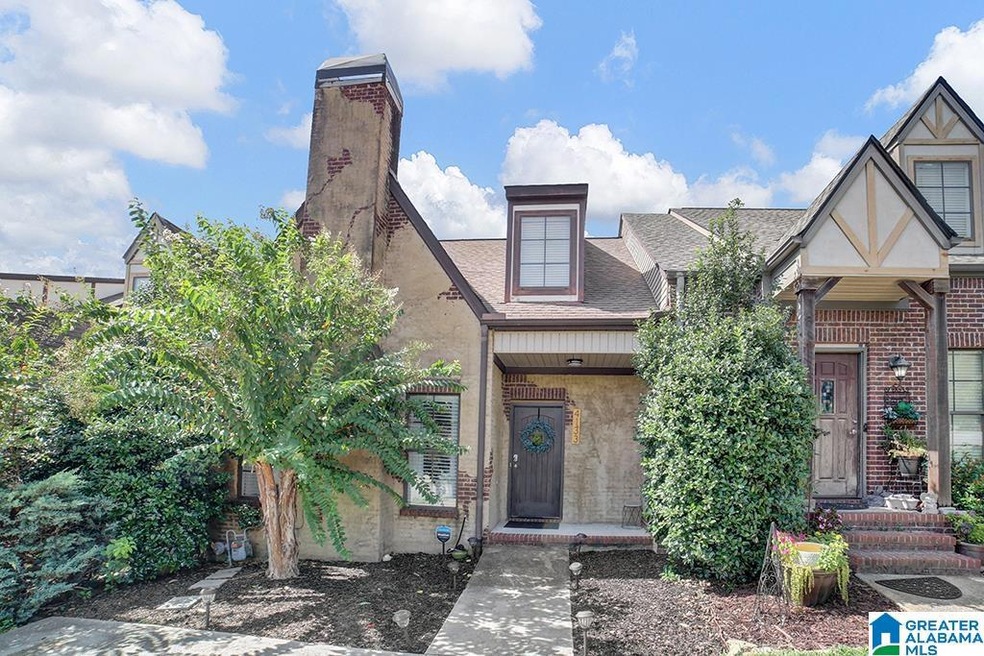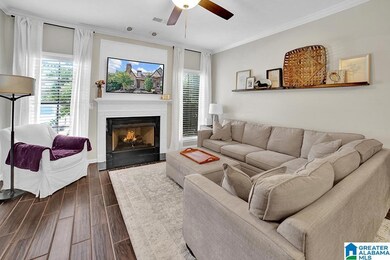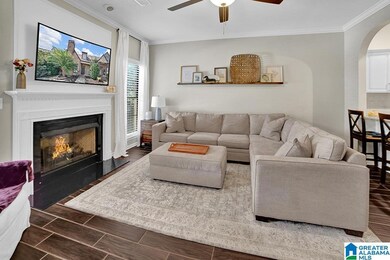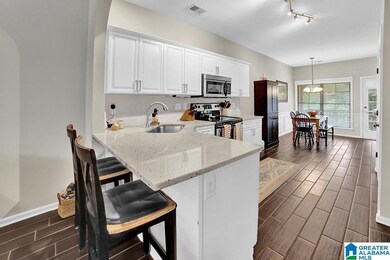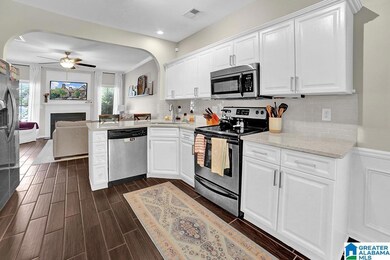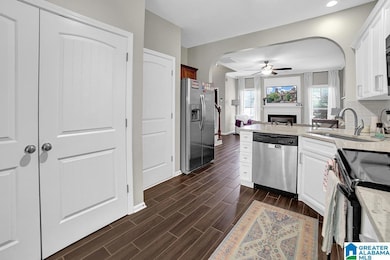
4133 Seabrook Ln Birmingham, AL 35216
Highlights
- Covered Deck
- Main Floor Primary Bedroom
- Bonus Room
- Shades Valley High School Rated A-
- Attic
- Stone Countertops
About This Home
As of November 2024Check out this stunning townhome - PRICED TO SELL! You won't believe the space in this 3 bedroom, 2.5 bath home spread out over 3 levels. The main level features a large den, an updated kitchen with new granite countertops, a breakfast bar, & dining area. The master suite is also on the main level and features a garden tub, separate shower, and walk-in closets. Upstairs you'll find two additional bedrooms and a full bathroom with a tub/shower combo. You'll love the new flooring and carpeting throughout! Check out the large finished basement area - the perfect bonus space for an office, workout area, or rec room. Outside you'll find a newly covered porch and fenced backyard. The HOA fee covers the lawn mowing services for the front yards and common areas, the entrance garden, and the street lights. Convenient to so much and move-in ready, this one won't last long. Schedule your showing today! *SEE AGENT NOTES *
Last Buyer's Agent
MLS Non-member Company
Birmingham Non-Member Office
Townhouse Details
Home Type
- Townhome
Est. Annual Taxes
- $1,395
Year Built
- Built in 2007
Lot Details
- Fenced Yard
Home Design
- Vinyl Siding
- Three Sided Brick Exterior Elevation
Interior Spaces
- 1.5-Story Property
- Smooth Ceilings
- Ceiling Fan
- Recessed Lighting
- Ventless Fireplace
- Gas Fireplace
- Family Room with Fireplace
- Dining Room
- Bonus Room
- Attic
Kitchen
- Breakfast Bar
- Electric Cooktop
- Stove
- Built-In Microwave
- Dishwasher
- Stainless Steel Appliances
- ENERGY STAR Qualified Appliances
- Stone Countertops
Flooring
- Carpet
- Laminate
- Tile
Bedrooms and Bathrooms
- 3 Bedrooms
- Primary Bedroom on Main
- Walk-In Closet
- Bathtub and Shower Combination in Primary Bathroom
- Garden Bath
- Separate Shower
- Linen Closet In Bathroom
Laundry
- Laundry Room
- Laundry on main level
- Washer and Electric Dryer Hookup
Basement
- Basement Fills Entire Space Under The House
- Natural lighting in basement
Parking
- Garage on Main Level
- Off-Street Parking
Outdoor Features
- Covered Deck
- Porch
Schools
- Grantswood Elementary School
- Irondale Middle School
- Shades Valley High School
Utilities
- Central Heating and Cooling System
- Programmable Thermostat
- Gas Water Heater
Community Details
- Pmi Property Management Association, Phone Number (205) 583-2500
Listing and Financial Details
- Visit Down Payment Resource Website
- Assessor Parcel Number 40-00-18-1-004-006.015
Ownership History
Purchase Details
Home Financials for this Owner
Home Financials are based on the most recent Mortgage that was taken out on this home.Purchase Details
Home Financials for this Owner
Home Financials are based on the most recent Mortgage that was taken out on this home.Purchase Details
Home Financials for this Owner
Home Financials are based on the most recent Mortgage that was taken out on this home.Purchase Details
Map
Similar Homes in Birmingham, AL
Home Values in the Area
Average Home Value in this Area
Purchase History
| Date | Type | Sale Price | Title Company |
|---|---|---|---|
| Warranty Deed | $296,000 | None Listed On Document | |
| Warranty Deed | $234,000 | -- | |
| Warranty Deed | $194,000 | -- | |
| Quit Claim Deed | -- | -- |
Mortgage History
| Date | Status | Loan Amount | Loan Type |
|---|---|---|---|
| Open | $286,121 | FHA | |
| Previous Owner | $25,000 | Construction | |
| Previous Owner | $234,000 | New Conventional | |
| Previous Owner | $188,180 | New Conventional | |
| Previous Owner | $170,965 | Commercial |
Property History
| Date | Event | Price | Change | Sq Ft Price |
|---|---|---|---|---|
| 11/12/2024 11/12/24 | Sold | $296,000 | -1.3% | $130 / Sq Ft |
| 09/16/2024 09/16/24 | For Sale | $299,900 | +28.2% | $131 / Sq Ft |
| 09/10/2021 09/10/21 | Sold | $234,000 | +6.8% | $99 / Sq Ft |
| 08/19/2021 08/19/21 | Pending | -- | -- | -- |
| 08/19/2021 08/19/21 | For Sale | $219,000 | +12.9% | $93 / Sq Ft |
| 07/30/2019 07/30/19 | Sold | $194,000 | 0.0% | $136 / Sq Ft |
| 06/30/2019 06/30/19 | For Sale | $194,000 | -- | $136 / Sq Ft |
Tax History
| Year | Tax Paid | Tax Assessment Tax Assessment Total Assessment is a certain percentage of the fair market value that is determined by local assessors to be the total taxable value of land and additions on the property. | Land | Improvement |
|---|---|---|---|---|
| 2024 | $1,395 | $29,940 | -- | -- |
| 2022 | $1,223 | $25,460 | $4,000 | $21,460 |
| 2021 | $1,084 | $22,700 | $4,000 | $18,700 |
| 2020 | $1,000 | $21,020 | $4,000 | $17,020 |
| 2019 | $1,559 | $15,560 | $0 | $0 |
| 2018 | $729 | $15,600 | $0 | $0 |
| 2017 | $697 | $14,960 | $0 | $0 |
| 2016 | $670 | $14,440 | $0 | $0 |
| 2015 | $697 | $14,960 | $0 | $0 |
| 2014 | $660 | $14,140 | $0 | $0 |
| 2013 | $660 | $14,140 | $0 | $0 |
Source: Greater Alabama MLS
MLS Number: 21397553
APN: 40-00-18-1-004-006.015
- 4180 River Oaks Dr
- 3004 Huntington Trail
- 4162 River Oaks Dr
- 4133 River Walk Ln
- 4168 River Walk Ln
- 2310 Old Rocky Ridge Rd Unit 7-C
- 2140 Rocky Ridge Ranch Rd
- 1555 Bent River Cir
- 1565 Bent River Cir
- 4328 Ridgemont Cir
- 514 Riverhaven Place Unit 514
- 5004 Bent River Trace
- 3009 Vestavia Terrace Dr
- 3830 Windhover Dr Unit 1
- 3821 Windhover Cir Unit 6
- 2413 Dove Place
- 2419 Dove Place Unit 74
- 2431 Dove Place Unit 12
- 4400 Cahaba River Blvd
- 8029 Mitchell Ln
