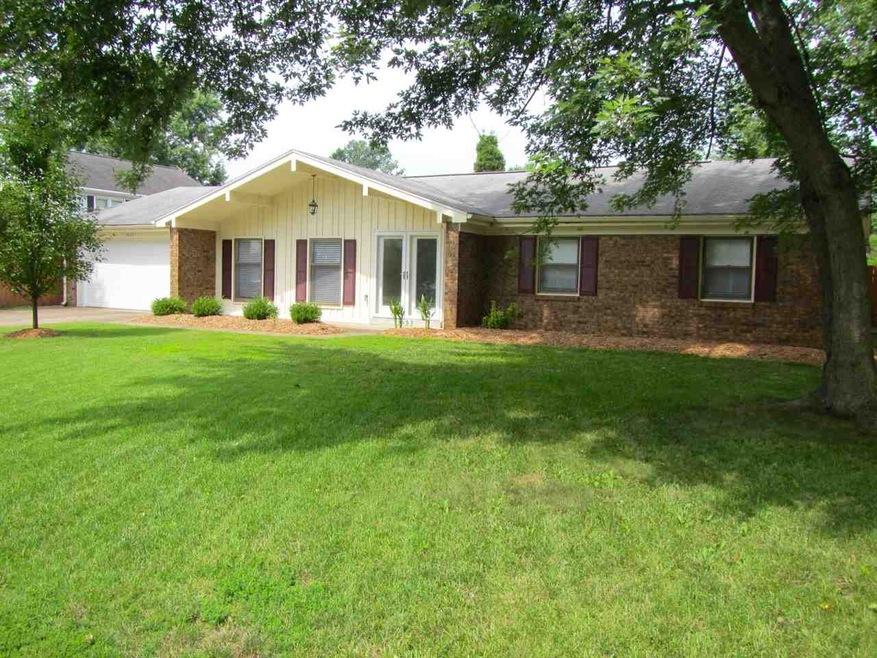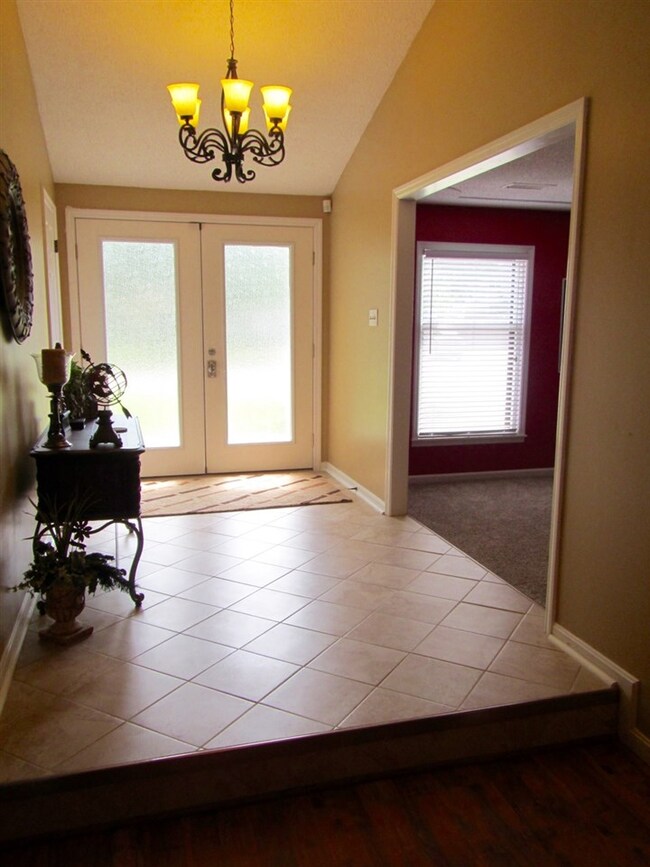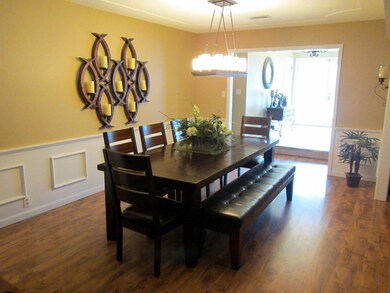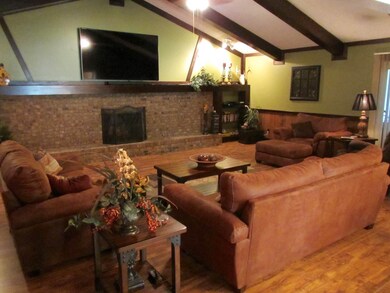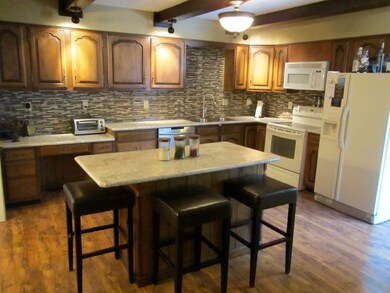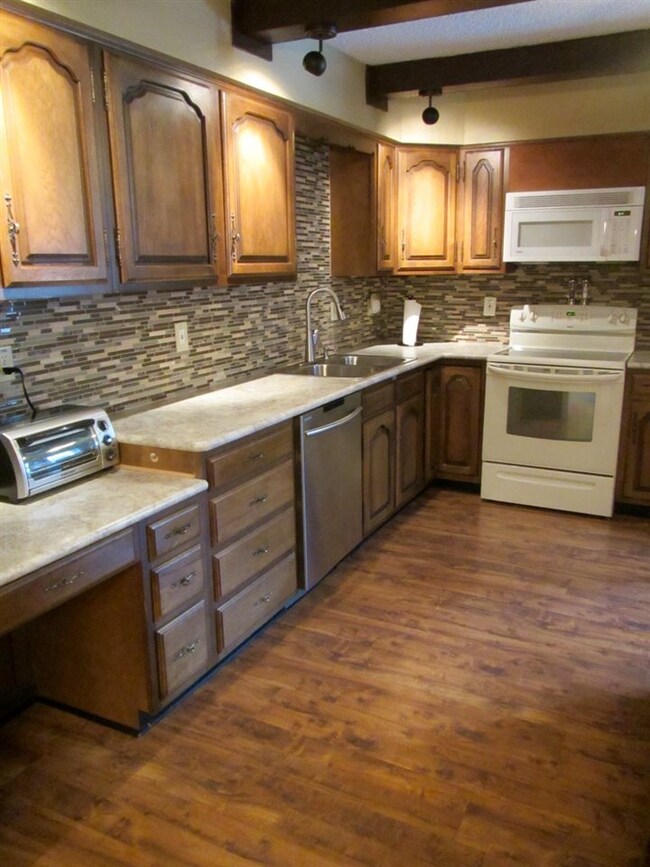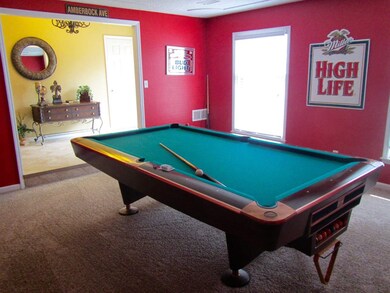
4133 Triple Crown Dr Newburgh, IN 47630
Estimated Value: $309,608 - $333,000
Highlights
- In Ground Pool
- Ranch Style House
- Great Room
- Sharon Elementary School Rated A
- Cathedral Ceiling
- Covered patio or porch
About This Home
As of August 2015Spacious, updated home with lots of character! Entrance includes a vaulted foyer with newly tiled floor. Formal living room is currently being used as a pool table room but could serve many purposes. You will fall in love with the huge family room featuring beamed, cathedral ceiling, brick woodburning fireplace, built-in shelves, and a ton of space! Kitchen has been recently updated with new countertops, tile backsplash, sink & faucet, and several new light fixtures. Kitchen has plenty of cabinet storage and features a island with included bar stools. Master Suite has his/her closet and a full bathroom with step in shower. Master, 2nd, and 3rd bedrooms all have new carpet. 4th Bedroom is privately located and features its own private half bathroom. Seller recently installed new show doors in both bathrooms. Updates in 2015: New Gutters, Carpet, Tiled Floors, Exterior Doors, Garage Door & Opener, Shower Doors, and Kitchen countertop, backsplash, sink & faucet. Outback you will love this fenced yard with a 12x28 INGROUND POOL and an outbuilding with a covered patio area. Pool liner was replaced in 2013 & new pump installed in 2014. Furnace & A/C are serviced every season by A+ Derr. Don't miss this opportunity to own this large home!
Home Details
Home Type
- Single Family
Est. Annual Taxes
- $1,278
Year Built
- Built in 1978
Lot Details
- 0.26 Acre Lot
- Lot Dimensions are 94 x 125
- Property is Fully Fenced
- Privacy Fence
- Wood Fence
- Landscaped
- Level Lot
Parking
- 2 Car Attached Garage
- Garage Door Opener
- Driveway
Home Design
- Ranch Style House
- Brick Exterior Construction
- Slab Foundation
- Shingle Roof
- Asphalt Roof
Interior Spaces
- 2,630 Sq Ft Home
- Built-in Bookshelves
- Crown Molding
- Cathedral Ceiling
- Ceiling Fan
- Wood Burning Fireplace
- Entrance Foyer
- Great Room
- Storm Doors
Kitchen
- Eat-In Kitchen
- Electric Oven or Range
- Kitchen Island
- Laminate Countertops
Flooring
- Carpet
- Laminate
- Tile
Bedrooms and Bathrooms
- 4 Bedrooms
- En-Suite Primary Bedroom
- Double Vanity
- Bathtub with Shower
Laundry
- Laundry on main level
- Washer and Electric Dryer Hookup
Outdoor Features
- In Ground Pool
- Covered patio or porch
- Shed
Location
- Suburban Location
Utilities
- Central Air
- Heat Pump System
Community Details
- Community Pool
Listing and Financial Details
- Assessor Parcel Number 87-12-27-104-023.000-019
Ownership History
Purchase Details
Home Financials for this Owner
Home Financials are based on the most recent Mortgage that was taken out on this home.Purchase Details
Home Financials for this Owner
Home Financials are based on the most recent Mortgage that was taken out on this home.Purchase Details
Home Financials for this Owner
Home Financials are based on the most recent Mortgage that was taken out on this home.Similar Homes in Newburgh, IN
Home Values in the Area
Average Home Value in this Area
Purchase History
| Date | Buyer | Sale Price | Title Company |
|---|---|---|---|
| Stiles Laura | -- | Regional Title Services | |
| Aldrich Kyle R | -- | None Available | |
| Lammers Mark P | -- | None Available |
Mortgage History
| Date | Status | Borrower | Loan Amount |
|---|---|---|---|
| Open | Stiles Laura | $63,500 | |
| Previous Owner | Aldrich Kyle R | $142,000 | |
| Previous Owner | Lammers Mark P | $94,800 | |
| Previous Owner | Lammers Mark P | $29,200 | |
| Previous Owner | Lammers Mark | $30,000 |
Property History
| Date | Event | Price | Change | Sq Ft Price |
|---|---|---|---|---|
| 08/31/2015 08/31/15 | Sold | $185,000 | -7.5% | $70 / Sq Ft |
| 08/08/2015 08/08/15 | Pending | -- | -- | -- |
| 06/25/2015 06/25/15 | For Sale | $199,900 | -- | $76 / Sq Ft |
Tax History Compared to Growth
Tax History
| Year | Tax Paid | Tax Assessment Tax Assessment Total Assessment is a certain percentage of the fair market value that is determined by local assessors to be the total taxable value of land and additions on the property. | Land | Improvement |
|---|---|---|---|---|
| 2024 | $1,638 | $230,500 | $31,100 | $199,400 |
| 2023 | $1,830 | $248,300 | $25,100 | $223,200 |
| 2022 | $1,827 | $233,300 | $25,100 | $208,200 |
| 2021 | $1,576 | $195,300 | $21,500 | $173,800 |
| 2020 | $1,531 | $180,800 | $19,600 | $161,200 |
| 2019 | $1,416 | $175,200 | $19,600 | $155,600 |
| 2018 | $1,396 | $170,100 | $19,600 | $150,500 |
| 2017 | $1,322 | $163,800 | $19,600 | $144,200 |
| 2016 | $1,327 | $165,600 | $19,600 | $146,000 |
| 2014 | $1,224 | $168,700 | $21,200 | $147,500 |
| 2013 | $1,251 | $174,200 | $21,200 | $153,000 |
Agents Affiliated with this Home
-
Grant Waldroup

Seller's Agent in 2015
Grant Waldroup
F.C. TUCKER EMGE
(812) 664-7270
636 Total Sales
-
Sharon McIntosh

Buyer's Agent in 2015
Sharon McIntosh
F.C. TUCKER EMGE
(812) 480-7971
172 Total Sales
Map
Source: Indiana Regional MLS
MLS Number: 201530028
APN: 87-12-27-104-023.000-019
- 4100 Triple Crown Dr
- 4322 Hawthorne Dr
- 4288 Windhill Ln
- 4077 Frame Rd
- 9366 Emily Ct
- 8607 Pebble Creek Dr
- 4711 Stonegate Dr
- 8735 Pebble Creek Dr Unit 43
- 9147 Halston Cir
- 9366 Millicent Ct
- 3605 Sand Dr
- 8763 Pebble Creek Dr
- 8557 Pebble Creek Dr
- 3530 Montgomery Ct
- 8160 Wyntree Villas Dr
- 3536 Montgomery Ct
- 4600 Fieldcrest Place Cir
- 8166 Outer Lincoln Ave
- 3575 Sand Dr
- 3520 Sand Dr Unit 13
- 4133 Triple Crown Dr
- 4111 Triple Crown Dr
- 8844 Whirlaway Dr
- 4122 Count Fleet Dr
- 4100 Count Fleet Dr
- 4122 Triple Crown Dr
- 4144 Count Fleet Dr
- 4099 Triple Crown Dr
- 4144 Triple Crown Dr
- 4088 Count Fleet Dr
- 8855 Whirlaway Dr
- 4088 Triple Crown Dr
- 8833 Whirlaway Dr
- 4077 Triple Crown Dr
- 8877 Whirlaway Dr
- 8811 Whirlaway Dr
- 4133 Secretariat Dr
- 8877 Whirlaway Ln
- 4066 Count Fleet Dr
- 4111 Secretariat Dr
