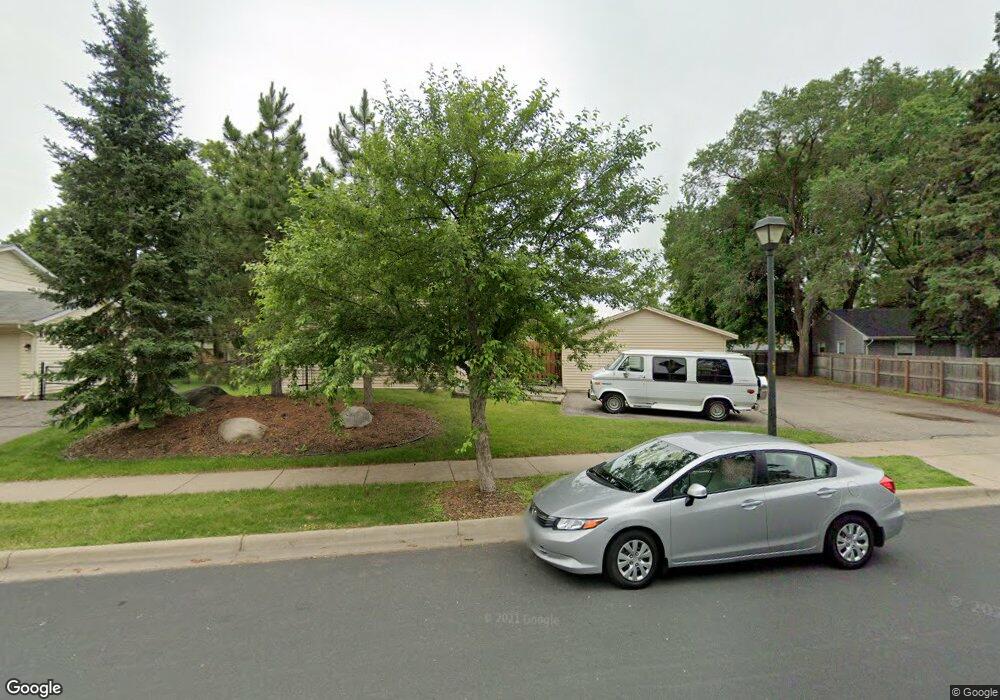4133 W 125th St Unit 6 Savage, MN 55378
Estimated Value: $200,000 - $238,000
3
Beds
2
Baths
1,203
Sq Ft
$176/Sq Ft
Est. Value
About This Home
This home is located at 4133 W 125th St Unit 6, Savage, MN 55378 and is currently estimated at $211,479, approximately $175 per square foot. 4133 W 125th St Unit 6 is a home located in Scott County with nearby schools including Eagle Ridge Middle School, Burnsville High School, and St. John the Baptist Catholic School and Preschool.
Ownership History
Date
Name
Owned For
Owner Type
Purchase Details
Closed on
Aug 9, 2022
Sold by
Schmoll Anna
Bought by
Parker Bridget
Current Estimated Value
Home Financials for this Owner
Home Financials are based on the most recent Mortgage that was taken out on this home.
Original Mortgage
$186,276
Outstanding Balance
$178,505
Interest Rate
5.81%
Mortgage Type
New Conventional
Estimated Equity
$32,974
Purchase Details
Closed on
Aug 4, 2022
Sold by
Anna Schmoll
Bought by
Parker Bridget M
Home Financials for this Owner
Home Financials are based on the most recent Mortgage that was taken out on this home.
Original Mortgage
$186,276
Outstanding Balance
$178,505
Interest Rate
5.81%
Mortgage Type
New Conventional
Estimated Equity
$32,974
Purchase Details
Closed on
Jul 12, 2007
Sold by
Mcglennen Properties Llc
Bought by
Schmoll Anna M
Create a Home Valuation Report for This Property
The Home Valuation Report is an in-depth analysis detailing your home's value as well as a comparison with similar homes in the area
Home Values in the Area
Average Home Value in this Area
Purchase History
| Date | Buyer | Sale Price | Title Company |
|---|---|---|---|
| Parker Bridget | $200,000 | -- | |
| Parker Bridget M | $200,000 | Trademark Title | |
| Schmoll Anna M | $144,900 | -- |
Source: Public Records
Mortgage History
| Date | Status | Borrower | Loan Amount |
|---|---|---|---|
| Open | Parker Bridget | $186,276 | |
| Closed | Parker Bridget M | $190,000 |
Source: Public Records
Tax History Compared to Growth
Tax History
| Year | Tax Paid | Tax Assessment Tax Assessment Total Assessment is a certain percentage of the fair market value that is determined by local assessors to be the total taxable value of land and additions on the property. | Land | Improvement |
|---|---|---|---|---|
| 2025 | $1,472 | $169,900 | $88,200 | $81,700 |
| 2024 | $1,418 | $158,600 | $88,200 | $70,400 |
| 2023 | $1,460 | $147,300 | $81,700 | $65,600 |
| 2022 | $1,354 | $151,800 | $86,500 | $65,300 |
| 2021 | $1,302 | $137,400 | $68,500 | $68,900 |
| 2020 | $1,140 | $126,600 | $61,000 | $65,600 |
| 2019 | $1,078 | $111,000 | $48,800 | $62,200 |
| 2018 | $1,044 | $0 | $0 | $0 |
| 2016 | $994 | $0 | $0 | $0 |
| 2014 | -- | $0 | $0 | $0 |
Source: Public Records
Map
Nearby Homes
- 4037 W 124th St
- 12550 Joppa Ave S
- 4407 W 124th St
- 12658 Inglewood Ave S
- 12665 Inglewood Ave S
- 4845 W 123rd St Unit 203
- 4525 W 129th St
- 4430 McColl Dr
- 4318 McColl Dr
- 13016 Glenhurst Ave
- 13036 Judicial Rd
- 3220 Harmony Cir
- 4419 W 132nd St
- 2708 Williams Dr
- 2805 Brookview Dr
- 5420 Riverwood Ln
- 5435 Riverwood Ln
- 2305 Old County Road 34 Place
- 13128 Elm Cir
- 13342 Natchez Ave
- 4133 W 125th St
- 4133 W 125th St
- 4133 W 125th St
- 4133 W 125th St
- 4133 W 125th St
- 4133 W 125th St
- 4133 W 125th St
- 4133 W 125th St Unit 4
- 4133 W 125th St Unit 5
- 4133 W 125th St Unit 3
- 4133 W 125th St Unit 2
- 4111 W 125th St
- 4111 W 125th St
- 4111 W 125th St Unit 9
- 4041 W 125th St
- 4041 W 125th St
- 4041 W 125th St
- 4041 W 125th St
- 4041 W 125th St
- 4041 W 125th St
