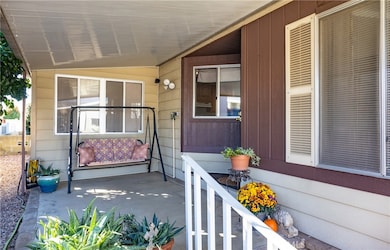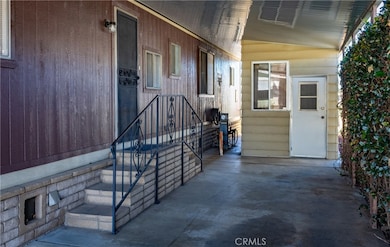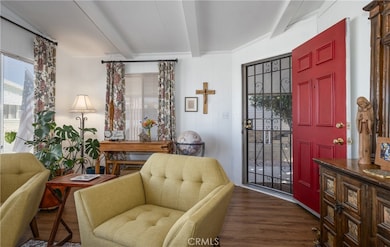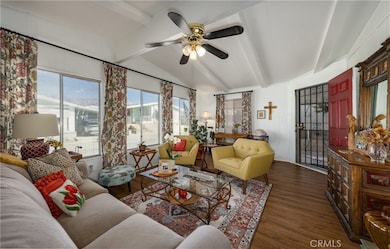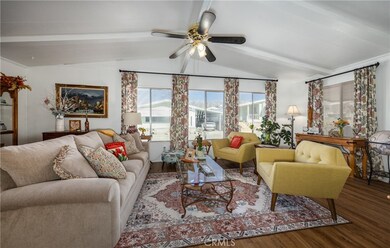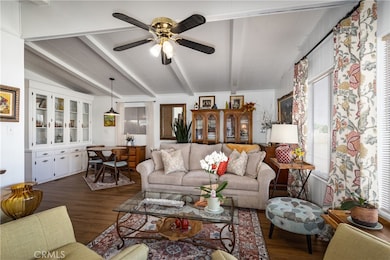4133 W Wilson St Unit 168 Banning, CA 92220
Estimated payment $1,709/month
Highlights
- Spa
- Clubhouse
- Bonus Room
- Active Adult
- Property is near a clubhouse
- Arizona Room
About This Home
Super clean and beautifully updated home located in the desirable 55+ Mountain Air Mobile Home Park. This double-wide features 2 bedrooms, 2 baths, and an additional bonus room for extra living space or an office. The bright living room offers cathedral beamed ceilings and beautiful mountain views. Enjoy a cozy family room, remodeled kitchen with Corian counters, soft-close cabinets and drawers, and a convenient inside laundry room with built-in desk and cabinets. Updated vinyl flooring and fresh interior paint provide a modern feel. The home also has a newer heating/air conditioning unit and roof. Refrigerator, washer, dryer, and big screen TV are included in the sale.
Exterior highlights include a covered carport with parking for two, storage shed, front porch, and private back patio. The lawn has been refreshed with a new sprinkler system.
Mountain Air Mobile Home Park is a well-maintained 55+ community featuring a clubhouse, swimming pool, and beautifully landscaped grounds. Enjoy low monthly space rent, quiet surroundings, and convenient access to Interstate 10, shopping, dining, and medical facilities. Move-in ready and immaculate — a must see!
Listing Agent
COLDWELL BANKER KIVETT-TEETERS Brokerage Phone: 951-845-5520 License #00986575 Listed on: 10/21/2025

Property Details
Home Type
- Manufactured Home
Year Built
- Built in 1979
HOA Fees
- $635 Monthly HOA Fees
Home Design
- Entry on the 1st floor
- Additions or Alterations
- Composition Roof
- Metal Roof
- Metal Siding
Interior Spaces
- 1,440 Sq Ft Home
- 1-Story Property
- Beamed Ceilings
- Ceiling Fan
- Blinds
- Family Room
- Living Room
- Bonus Room
- Vinyl Flooring
Kitchen
- Gas Range
- Dishwasher
- Corian Countertops
- Disposal
Bedrooms and Bathrooms
- 2 Bedrooms
- 2 Bathrooms
- Makeup or Vanity Space
- Bathtub
- Walk-in Shower
Laundry
- Laundry Room
- Dryer
- Washer
Parking
- 2 Parking Spaces
- 2 Attached Carport Spaces
- Parking Available
Outdoor Features
- Spa
- Patio
- Arizona Room
- Exterior Lighting
- Outdoor Storage
Mobile Home
- Mobile home included in the sale
- Mobile Home is 24 x 60 Feet
Utilities
- Central Heating and Cooling System
- Natural Gas Connected
- Gas Water Heater
Additional Features
- More Than Two Accessible Exits
- Lawn
- Property is near a clubhouse
Listing and Financial Details
- Assessor Parcel Number 009733020
Community Details
Overview
- Active Adult
- Mt. Aire Mobile Estates Association
- Mt. Aire Mobile Estates
Amenities
- Clubhouse
- Billiard Room
- Recreation Room
Recreation
- Community Pool
- Community Spa
Map
Home Values in the Area
Average Home Value in this Area
Property History
| Date | Event | Price | List to Sale | Price per Sq Ft |
|---|---|---|---|---|
| 10/21/2025 10/21/25 | For Sale | $172,000 | -- | $119 / Sq Ft |
Source: California Regional Multiple Listing Service (CRMLS)
MLS Number: IG25244121
- 4133 W Wilson St Unit 16
- 1132 Foothill Dr
- 1053 Sycamore Ct
- The Katie Plan at Canterbury - CrestWood
- The Esther Lee Plan at Canterbury - CrestWood
- The Diane Plan at Canterbury - CrestWood
- The Sarah Plan at Canterbury - CrestWood
- 515 Omar St
- 911 Sugar Pine Cir
- 4118 Daisy Ln
- 4162 Daisy Ln
- 581 Dorothy Anna Dr
- 3800 W Wilson St Unit 26
- 3800 W Wilson St Unit 394
- 3800 W Wilson St Unit 228
- 3800 W Wilson St Unit 18
- 3800 W Wilson St Unit 208
- 3800 W Wilson St Unit 132
- 3800 W Wilson St Unit 129
- 3800 W Wilson St Unit 28
- 1034 Thompson Ave N
- 5001-5099 W Wilson St
- 4767 Skyview Cir
- 2185 W Nicolet St
- 5062 Riviera Ave
- 1837 W Hays St
- 1664 Rigel St
- 1169 Bel Air Ct
- 1648 Rigel St
- 1521 Fairway Oaks Ave
- 872 Bluebell Way
- 5034 Singing Hills Dr
- 5973 Turnberry Dr
- 993 W Hays St
- 1580 Turtle Creek
- 737 W Gilman St
- 1585 Park Haven Dr
- 233 W Nicolet St
- 1434 Bittersweet Dr
- 380 W Barbour St

