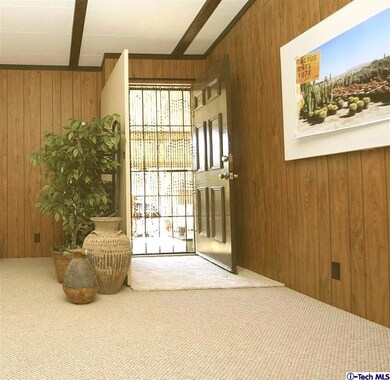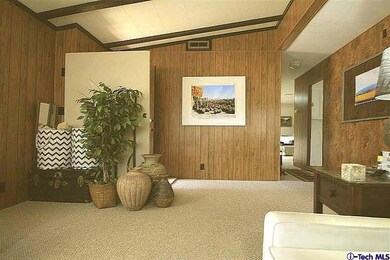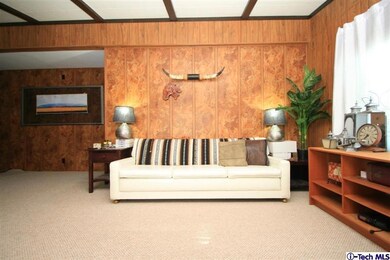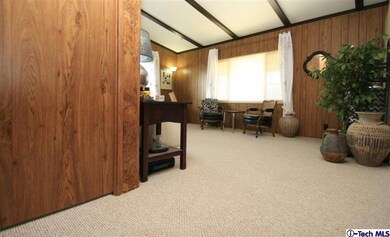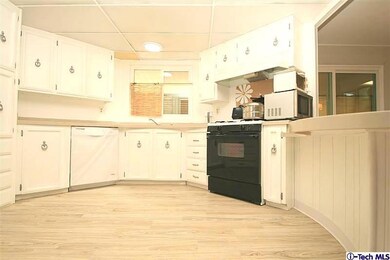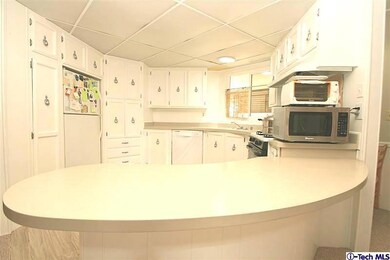
4133 W Wilson St Unit 39 Banning, CA 92220
Highlights
- Heated Spa
- Solar Power System
- Updated Kitchen
- Senior Community
- Primary Bedroom Suite
- Open Floorplan
About This Home
As of November 2024Larger than most (1536SF+ 243SF=1779SF) in well kept 55+ park with low space rent ($419). Remodeled & upgraded, bright & breezy home with open floor plan, has unique XLARGE master suite (full coach width). No mere coat of paint here: expect more. Expect energy applications. Look for solar lights, energy efficient devices and features (such as dual glazed windows & sliding glass doors, entire home newly plumbed, every room prewired for ceiling fans, kitchen dropped ceiling lite panels, dishwasher, hardware & fixtures, motion sensor lighting, ultra low flow toilets and showerheads, new flooring throughout, CAC serviced, paint inside and out, low maintenance yards). Ample storage everywhere in every room, lots of built-ins. Find security doors, a tinkerer's delight tool shed/workstation with
Last Agent to Sell the Property
Shirley Dow
Dilbeck Real Estate License #01801124 Listed on: 02/18/2016
Last Buyer's Agent
Shirley Dow
Dilbeck Real Estate License #01801124 Listed on: 02/18/2016
Property Details
Home Type
- Manufactured Home
Year Built
- Built in 1977 | Remodeled
Lot Details
- Rectangular Lot
- Misting System
- Land Lease of $5,017
Home Design
- Patio Home
- Raised Foundation
- Block Foundation
- Wood Product Walls
- Pier Jacks
Interior Spaces
- 1,779 Sq Ft Home
- Open Floorplan
- Built-In Features
- Chair Railings
- Beamed Ceilings
- Skylights
- Double Pane Windows
- Awning
- Tinted Windows
- Solar Screens
- Sliding Doors
- Insulated Doors
- Family Room Off Kitchen
- Living Room
- Bonus Room
- Workshop
- Storage
- Laundry Room
- Home Gym
- Carpet
- Fire and Smoke Detector
Kitchen
- Updated Kitchen
- Open to Family Room
- Gas Oven or Range
- Self-Cleaning Oven
- Range Hood
- Recirculated Exhaust Fan
- Microwave
- Water Line To Refrigerator
- Dishwasher
- Laminate Countertops
- Disposal
Bedrooms and Bathrooms
- 2 Bedrooms
- Primary Bedroom Suite
- Remodeled Bathroom
- Jack-and-Jill Bathroom
- Low Flow Toliet
- Separate Shower
- Low Flow Shower
- Linen Closet In Bathroom
Parking
- 3 Parking Spaces
- 3 Attached Carport Spaces
- Parking Available
- Driveway
- Guest Parking
Accessible Home Design
- Halls are 36 inches wide or more
- Doors swing in
- Doors are 32 inches wide or more
- No Interior Steps
- More Than Two Accessible Exits
Eco-Friendly Details
- Energy-Efficient Appliances
- Energy-Efficient Windows
- Energy-Efficient Lighting
- Energy-Efficient Doors
- Solar Power System
Pool
- Heated Spa
- In Ground Spa
- Heated Pool
Outdoor Features
- Sport Court
- Enclosed Glass Porch
- Screened Patio
- Arizona Room
- Shed
- Rain Gutters
Location
- Property is near public transit
Mobile Home
- Mobile home included in the sale
- Mobile Home Model is Royal Monarch
- Mobile Home is 24 x 64 Feet
- Manufactured Home
- Synthetic Skirt
- Aluminum Skirt
- Block Skirt
- Concrete Skirt
Utilities
- Cooling System Powered By Gas
- Central Heating and Cooling System
- Heating System Uses Natural Gas
- Vented Exhaust Fan
- Private Water Source
- Gas Water Heater
Community Details
Overview
- Senior Community
- Not Applicable 1007242 Subdivision
- Mountain View Mobile Home Estates
Amenities
- Laundry Facilities
- Service Entrance
Recreation
- Community Pool
Pet Policy
- No Pets Allowed
- Pet Size Limit
Security
- Resident Manager or Management On Site
Similar Homes in Banning, CA
Home Values in the Area
Average Home Value in this Area
Property History
| Date | Event | Price | Change | Sq Ft Price |
|---|---|---|---|---|
| 11/07/2024 11/07/24 | Sold | $112,000 | -16.4% | $73 / Sq Ft |
| 10/09/2024 10/09/24 | Pending | -- | -- | -- |
| 08/29/2024 08/29/24 | For Sale | $134,000 | +179.2% | $87 / Sq Ft |
| 07/22/2016 07/22/16 | Sold | $48,000 | 0.0% | $27 / Sq Ft |
| 07/22/2016 07/22/16 | Pending | -- | -- | -- |
| 02/18/2016 02/18/16 | For Sale | $48,000 | +269.2% | $27 / Sq Ft |
| 10/14/2013 10/14/13 | Sold | $13,000 | -42.2% | $8 / Sq Ft |
| 09/16/2013 09/16/13 | Pending | -- | -- | -- |
| 12/21/2012 12/21/12 | For Sale | $22,500 | -- | $14 / Sq Ft |
Tax History Compared to Growth
Agents Affiliated with this Home
-
GLORIA ST. CLAIR
G
Seller's Agent in 2024
GLORIA ST. CLAIR
FAMILY TREE REALTY, INC.
(909) 795-4085
13 in this area
76 Total Sales
-

Seller's Agent in 2016
Shirley Dow
Dilbeck Real Estate
-
Donna Nelson
D
Seller's Agent in 2013
Donna Nelson
REAL ESTATE MASTERS GROUP
(951) 522-9628
5 in this area
26 Total Sales
Map
Source: Pasadena-Foothills Association of REALTORS®
MLS Number: P0-316001482
- 4133 W Wilson St Unit 19
- 4133 W Wilson St Unit 60
- 889 Sycamore Ct
- 880 Foothill Dr
- 4203 Chestnut Ln
- 4183 Chestnut Ln
- 4208 Oak Ln
- 1510 Foothill Dr
- 3800 W Wilson St Unit 335
- 3800 W Wilson St Unit 234
- 3800 W Wilson St Unit 245
- 3800 W Wilson St Unit 358
- 3800 W Wilson St Unit 162
- 3800 W Wilson St Unit 247
- 3800 W Wilson St Unit 376
- 3800 W Wilson St Unit 394
- 3800 W Wilson St Unit 2
- 3800 W Wilson St Unit 308
- 3800 W Wilson St Unit 60
- 3800 W Wilson St Unit 198

