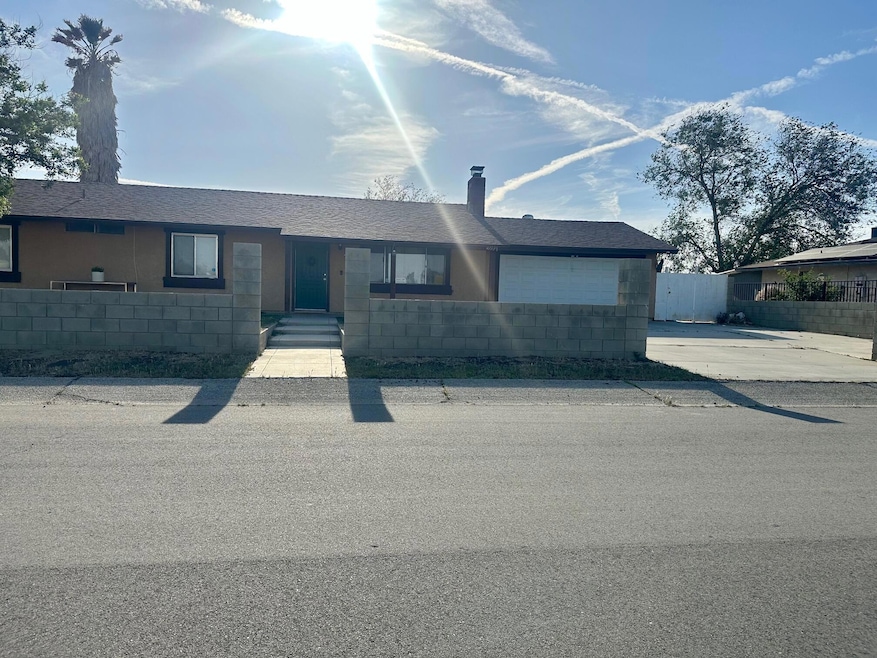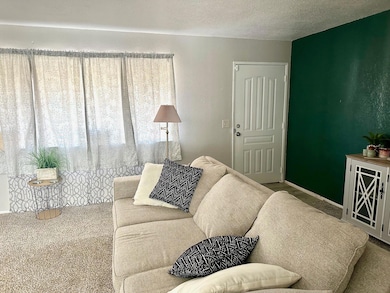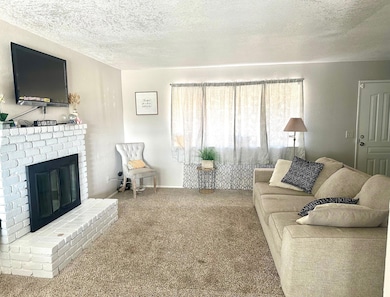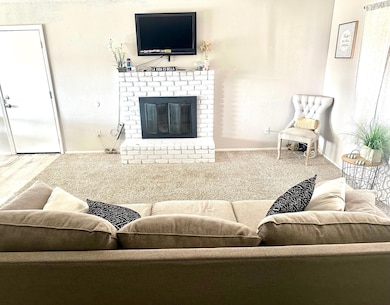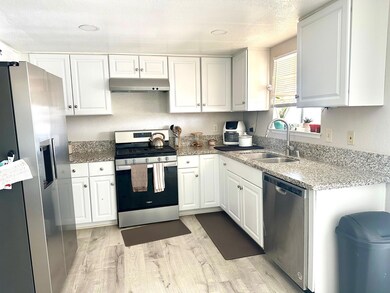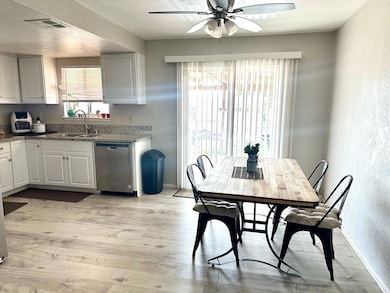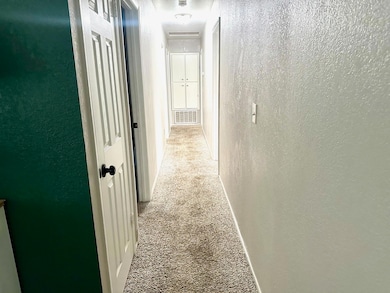41331 156th St E Lancaster, CA 93535
4
Beds
2
Baths
1,200
Sq Ft
0.98
Acres
Highlights
- RV Access or Parking
- 1-Story Property
- Fenced Front Yard
- Living Room with Fireplace
- Rectangular Lot
- Carpet
About This Home
Charming and well maintained home featuring central A/C and heating, plus RV access perfect for extra storage or travel ready convenience. Situated in a desirable neighborhood close to an elementary school, middle school, and local museum. This inviting property combines comfort, location, and lifestyle opportunities. Landlord accepts housing assistance programs.
Home Details
Home Type
- Single Family
Est. Annual Taxes
- $4,133
Year Built
- Built in 1987
Lot Details
- 0.98 Acre Lot
- Fenced Front Yard
- Block Wall Fence
- Rectangular Lot
Home Design
- Shingle Roof
Interior Spaces
- 1,200 Sq Ft Home
- 1-Story Property
- Living Room with Fireplace
- Laundry in Garage
Kitchen
- Microwave
- Dishwasher
Flooring
- Carpet
- Vinyl
Bedrooms and Bathrooms
- 4 Bedrooms
- 2 Full Bathrooms
Parking
- 2 Car Garage
- RV Access or Parking
Utilities
- Septic System
Community Details
- Pets Allowed
Listing and Financial Details
- Assessor Parcel Number 3169-006-006
Map
Source: Greater Antelope Valley Association of REALTORS®
MLS Number: 25003450
APN: 3169-006-006
Nearby Homes
- 41318 158th St E
- 0 East Ave N
- 0 E 152nd St Unit 25002754
- 15854 Mossdale Ave
- 41060 158th St E
- 40964 156th St E
- 133 East Ave N
- 11200 East Ave N
- 18500 East Ave N
- 0 165th Ste Drt Vic Ave M
- 40942 159th St E
- 8 162nd St E
- 15805 Newmont Ave
- 16254 Mossdale Ave
- 0 Ave M Vic 159 Ste Unit 25005856
- 0 E Vac Ave M Vic 158th St Unit 25002621
- 41042 163rd St E
- 0 Avenue G-8 Unit SR24108855
- 16173 Newmont Ave
- 41043 Fieldspring St
- 40539 173rd St E
- 39312 167th St E
- 16716 Stagecoach Ave
- 39342 169th St E
- 0 E Palmdale Blvd Unit 25006185
- 36556 165th St E
- 10149 E Avenue q12
- 6882 Contes St
- 6132 Sandwood Way
- 37731 Wisteria Trail
- 6012 Sandpiper Place
- 5479 Lilac Dr
- 37551 Deville St
- 37707 Segovia Way
- 38109 Lido Dr
- 5053 Carlo Ct
- 37310 Newbury Place
- 5062 Saint Laurent Place
- 37065 Pine Valley Ct
- 37116 Alder St
