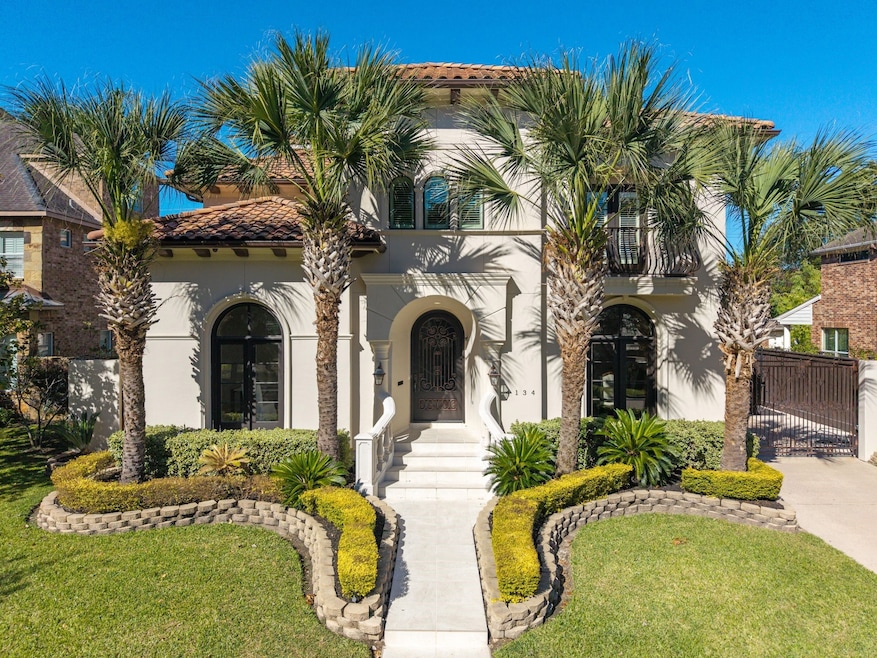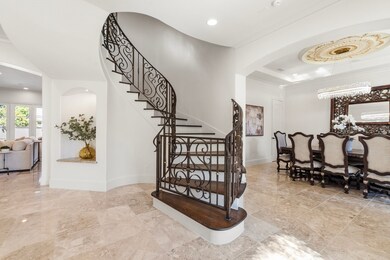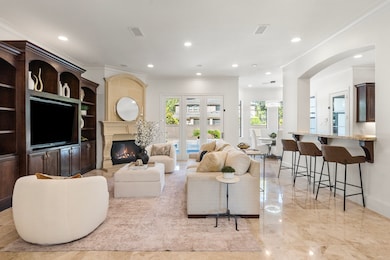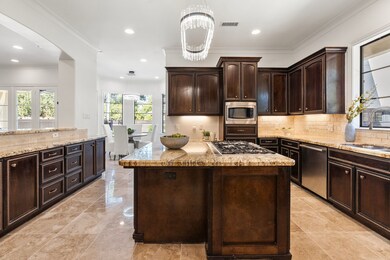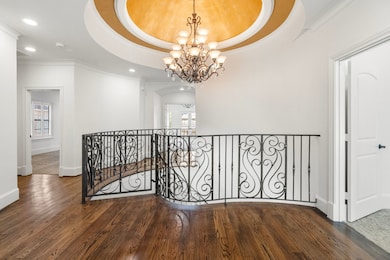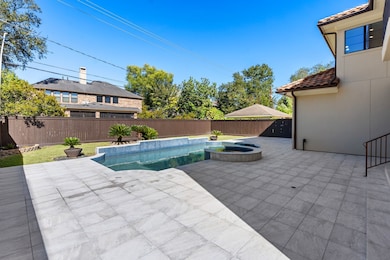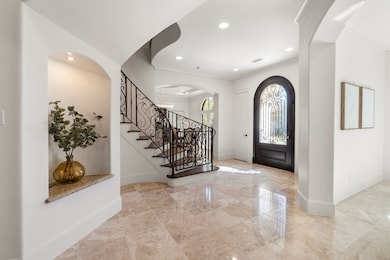4134 Bellefontaine St Houston, TX 77025
Braeswood Place NeighborhoodEstimated payment $12,326/month
Highlights
- Heated Pool and Spa
- Deck
- Wood Flooring
- Twain Elementary School Rated A-
- Adjacent to Greenbelt
- Marble Countertops
About This Home
Welcome to 4134 Bellefontaine! This Mediterranean-style home sits on a nearly 10,000-square-foot lot in Ayrshire & offers spacious living and entertaining areas. The grand entry with 19-foot ceilings opens to a large living area & a well-appointed kitchen with custom cabinetry & generous storage. A dining room & office complete the first floor, along with a convenient powder bath and a wet bar. The living room overlooks the expansive backyard, which includes a covered patio, pool / hot tub—perfect for entertaining or relaxing outdoors. Upstairs, a game room anchors the second floor, along with four bedrooms & three full bathrooms. The two-car garage includes a wall of custom cabinetry and an A/C unit for flexible use. The home features a classic Mediterranean-style tile roof. Located in a prime part of Braeswood Place, the home offers convenient access to the Texas Medical Center, as well as nearby parks, Rice Village, Museum District, & the Houston Zoo. Home has never flooded!
Listing Agent
Martha Turner Sotheby's International Realty License #0600930 Listed on: 11/11/2025
Home Details
Home Type
- Single Family
Est. Annual Taxes
- $30,639
Year Built
- Built in 2007
Lot Details
- 9,450 Sq Ft Lot
- Adjacent to Greenbelt
- South Facing Home
- Back Yard Fenced
- Sprinkler System
HOA Fees
- $41 Monthly HOA Fees
Parking
- 2 Car Attached Garage
- Garage Door Opener
- Driveway
- Electric Gate
Home Design
- Mediterranean Architecture
- Pillar, Post or Pier Foundation
- Tile Roof
- Stucco
Interior Spaces
- 4,037 Sq Ft Home
- 2-Story Property
- Wired For Sound
- Dry Bar
- Crown Molding
- High Ceiling
- Gas Log Fireplace
- Window Treatments
- Insulated Doors
- Formal Entry
- Family Room Off Kitchen
- Breakfast Room
- Dining Room
- Home Office
- Utility Room
Kitchen
- Breakfast Bar
- Walk-In Pantry
- Butlers Pantry
- Double Oven
- Gas Cooktop
- Microwave
- Ice Maker
- Dishwasher
- Kitchen Island
- Marble Countertops
- Granite Countertops
- Disposal
Flooring
- Wood
- Carpet
- Tile
Bedrooms and Bathrooms
- 4 Bedrooms
- En-Suite Primary Bedroom
- Double Vanity
- Single Vanity
- Hydromassage or Jetted Bathtub
- Bathtub with Shower
- Separate Shower
Laundry
- Dryer
- Washer
Home Security
- Security System Owned
- Security Gate
- Fire and Smoke Detector
Eco-Friendly Details
- Energy-Efficient HVAC
- Energy-Efficient Doors
Pool
- Heated Pool and Spa
- Heated In Ground Pool
- Gunite Pool
Outdoor Features
- Balcony
- Deck
- Covered Patio or Porch
Schools
- Twain Elementary School
- Pershing Middle School
- Bellaire High School
Utilities
- Forced Air Zoned Heating and Cooling System
- Heating System Uses Gas
Community Details
Overview
- Association fees include common areas
- Braeswood Plave Homeowners Association, Phone Number (713) 666-7248
- Built by Bellasera Custom Homes
- Ayrshire Subdivision
Security
- Security Guard
Map
Home Values in the Area
Average Home Value in this Area
Tax History
| Year | Tax Paid | Tax Assessment Tax Assessment Total Assessment is a certain percentage of the fair market value that is determined by local assessors to be the total taxable value of land and additions on the property. | Land | Improvement |
|---|---|---|---|---|
| 2025 | $22,513 | $1,464,341 | $623,025 | $841,316 |
| 2024 | $22,513 | $1,425,000 | $535,275 | $889,725 |
| 2023 | $22,513 | $1,583,500 | $535,275 | $1,048,225 |
| 2022 | $25,375 | $1,152,423 | $482,625 | $669,798 |
| 2021 | $28,004 | $1,201,550 | $482,625 | $718,925 |
| 2020 | $28,502 | $1,177,010 | $482,625 | $694,385 |
| 2019 | $32,719 | $1,293,000 | $482,625 | $810,375 |
| 2018 | $31,631 | $1,250,000 | $526,500 | $723,500 |
| 2017 | $31,981 | $1,264,800 | $526,500 | $738,300 |
| 2016 | $32,239 | $1,275,000 | $526,500 | $748,500 |
| 2015 | $25,886 | $1,395,400 | $526,500 | $868,900 |
| 2014 | $25,886 | $1,007,000 | $412,425 | $594,575 |
Property History
| Date | Event | Price | List to Sale | Price per Sq Ft |
|---|---|---|---|---|
| 11/11/2025 11/11/25 | For Sale | $1,850,000 | -- | $458 / Sq Ft |
Purchase History
| Date | Type | Sale Price | Title Company |
|---|---|---|---|
| Deed | -- | Stratos Title | |
| Vendors Lien | -- | Multiple | |
| Warranty Deed | -- | Texas American Title Company | |
| Vendors Lien | -- | Startex Title Company | |
| Warranty Deed | -- | Fidelity National Title |
Mortgage History
| Date | Status | Loan Amount | Loan Type |
|---|---|---|---|
| Previous Owner | $720,000 | Purchase Money Mortgage | |
| Previous Owner | $720,000 | Purchase Money Mortgage | |
| Previous Owner | $417,000 | Purchase Money Mortgage | |
| Previous Owner | $279,000 | Purchase Money Mortgage |
Source: Houston Association of REALTORS®
MLS Number: 93376069
APN: 0730030020020
- 4042 Bellefontaine St
- 4301 Jane St
- 4043 Blue Bonnet Blvd
- 4312 Jonathan St
- 4009 Bellefontaine St
- 4020 Blue Bonnet Blvd Unit E
- 4006 Lanark Ln
- 12 Boulevard Green
- 4001 Bellefontaine St Unit A
- 16 Boulevard Green
- 3859 Gramercy St
- 3855 Gramercy St
- 3836 Gramercy St
- 4012 Ruskin St
- 4434 Lula St
- 6614 Weslayan St
- 4035 Merrick St
- 10 Southside Cir
- 4301 Vivian St
- 4328 Vivian St
- 4139 Bellaire Blvd Unit 141
- 4036 Bellefontaine St Unit 9
- 4139 Bellaire Blvd
- 4006 Lanark Ln
- 4019 Blue Bonnet Blvd
- 4321 Jim St W
- 4026 Drummond St
- 4306 Effie St
- 4521 Acacia St
- 4560 Bellaire Blvd
- 3810 Grennoch Ln
- 5110 Academy St Unit 4
- 3517 Bradford St
- 3610 Glen Haven Blvd
- 4310 Holt St
- 3516 Bellaire Blvd
- 3714 Grennoch Ln
- 4002 Amherst St
- 3838 N Braeswood Blvd
- 4629 Cedar Oaks Ln
