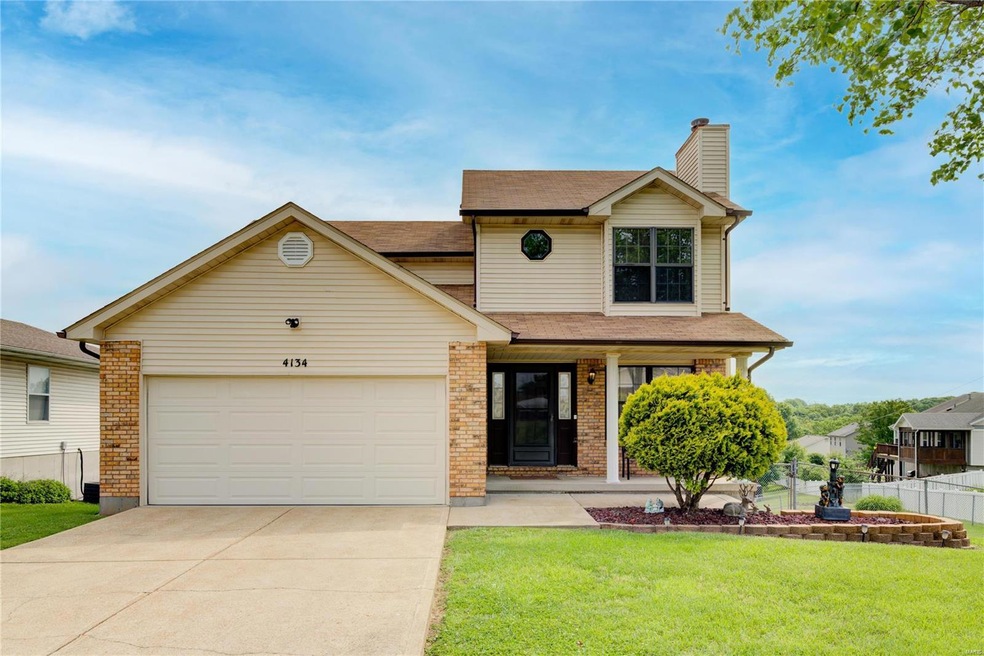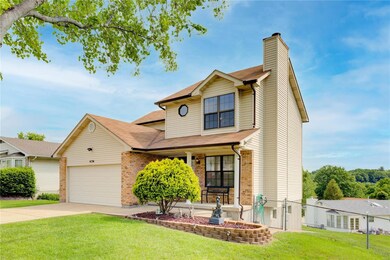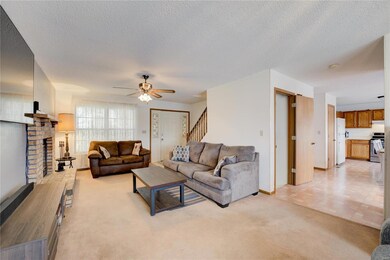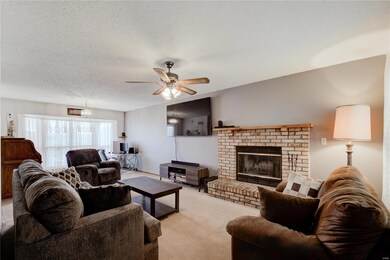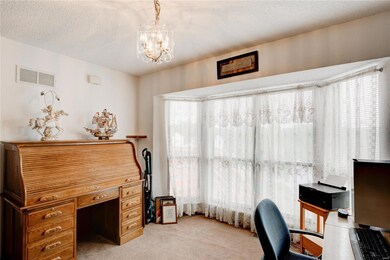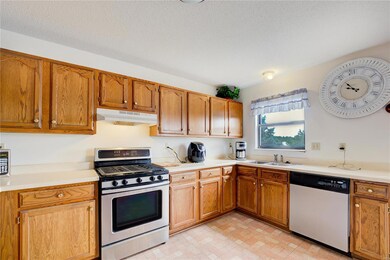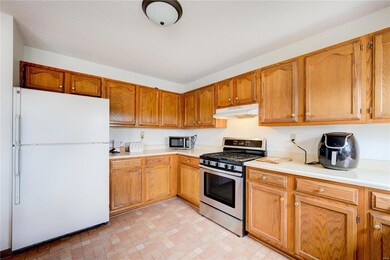
4134 Brook Ridge Dr Arnold, MO 63010
Highlights
- Primary Bedroom Suite
- Traditional Architecture
- Lower Floor Utility Room
- Deck
- Covered patio or porch
- Breakfast Room
About This Home
As of November 2024BACK ON MARKET AT NO FAULT OF SELLER! Rest easy knowing the previous buyer requested no repairs after inspections. You've been waiting and it's finally here! Two story in Fox School district with 3 bedrooms and 2.5 bathrooms, partially finished basement with full bathroom rough in, deck, fenced in FLAT large yard and extremely well cared for by it's one owner! There's even electric ran to the back yard for easy pool install...Or maybe you'd like a shed with electric access? The kitchen is large with eat in area as well as a separate dining room so you'll have no lack of space for entertaining. This has been a wonderful home for it's original family and ready for a new owner to enjoy just the same. The owner has even installed a new AC for you, had the furnace cleaned and a new garbage disposal installed. Come on in before it's gone like all the others!
Last Agent to Sell the Property
Tryna Gierer
Coldwell Banker Realty - Gundaker License #2002029509 Listed on: 05/24/2022

Home Details
Home Type
- Single Family
Est. Annual Taxes
- $2,391
Year Built
- Built in 1992
Lot Details
- 8,581 Sq Ft Lot
- Chain Link Fence
- Level Lot
HOA Fees
- $17 Monthly HOA Fees
Parking
- 2 Car Attached Garage
- Garage Door Opener
Home Design
- Traditional Architecture
- Brick or Stone Veneer Front Elevation
- Poured Concrete
- Vinyl Siding
Interior Spaces
- 1,392 Sq Ft Home
- 2-Story Property
- Ceiling Fan
- Wood Burning Fireplace
- Entrance Foyer
- Living Room with Fireplace
- Breakfast Room
- Formal Dining Room
- Lower Floor Utility Room
- Partially Carpeted
Kitchen
- Eat-In Kitchen
- Gas Oven or Range
- Dishwasher
- Stainless Steel Appliances
- Built-In or Custom Kitchen Cabinets
- Disposal
Bedrooms and Bathrooms
- 3 Bedrooms
- Primary Bedroom Suite
- Primary Bathroom is a Full Bathroom
Partially Finished Basement
- Walk-Out Basement
- Basement Fills Entire Space Under The House
- Basement Ceilings are 8 Feet High
- Rough-In Basement Bathroom
Home Security
- Storm Doors
- Fire and Smoke Detector
Outdoor Features
- Deck
- Covered patio or porch
Schools
- Rockport Heights Elem. Elementary School
- Fox Middle School
- Fox Sr. High School
Utilities
- Forced Air Heating and Cooling System
- Heating System Uses Gas
- Underground Utilities
- Electric Water Heater
- High Speed Internet
Listing and Financial Details
- Assessor Parcel Number 09-3.0-05.0-4-001-010.30
Ownership History
Purchase Details
Home Financials for this Owner
Home Financials are based on the most recent Mortgage that was taken out on this home.Purchase Details
Home Financials for this Owner
Home Financials are based on the most recent Mortgage that was taken out on this home.Similar Homes in Arnold, MO
Home Values in the Area
Average Home Value in this Area
Purchase History
| Date | Type | Sale Price | Title Company |
|---|---|---|---|
| Warranty Deed | -- | None Listed On Document | |
| Warranty Deed | -- | None Listed On Document | |
| Warranty Deed | -- | Freedom Title | |
| Deed | -- | Freedom Title |
Mortgage History
| Date | Status | Loan Amount | Loan Type |
|---|---|---|---|
| Open | $264,100 | New Conventional | |
| Closed | $264,100 | New Conventional | |
| Previous Owner | $70,948 | FHA | |
| Previous Owner | $250,381 | FHA | |
| Previous Owner | $33,600 | New Conventional | |
| Previous Owner | $24,600 | Unknown | |
| Previous Owner | $20,000 | Unknown |
Property History
| Date | Event | Price | Change | Sq Ft Price |
|---|---|---|---|---|
| 11/06/2024 11/06/24 | Sold | -- | -- | -- |
| 09/25/2024 09/25/24 | Pending | -- | -- | -- |
| 09/19/2024 09/19/24 | For Sale | $274,900 | 0.0% | $162 / Sq Ft |
| 09/19/2024 09/19/24 | Price Changed | $274,900 | +10.0% | $162 / Sq Ft |
| 07/09/2024 07/09/24 | Off Market | -- | -- | -- |
| 07/25/2022 07/25/22 | Sold | -- | -- | -- |
| 07/05/2022 07/05/22 | Pending | -- | -- | -- |
| 07/02/2022 07/02/22 | Price Changed | $249,900 | -5.7% | $180 / Sq Ft |
| 06/23/2022 06/23/22 | Price Changed | $264,900 | -3.7% | $190 / Sq Ft |
| 06/21/2022 06/21/22 | For Sale | $275,000 | 0.0% | $198 / Sq Ft |
| 05/28/2022 05/28/22 | Pending | -- | -- | -- |
| 05/24/2022 05/24/22 | For Sale | $275,000 | -- | $198 / Sq Ft |
Tax History Compared to Growth
Tax History
| Year | Tax Paid | Tax Assessment Tax Assessment Total Assessment is a certain percentage of the fair market value that is determined by local assessors to be the total taxable value of land and additions on the property. | Land | Improvement |
|---|---|---|---|---|
| 2023 | $2,391 | $33,500 | $7,700 | $25,800 |
| 2022 | $2,169 | $30,600 | $4,800 | $25,800 |
| 2021 | $2,170 | $30,600 | $4,800 | $25,800 |
| 2020 | $2,051 | $27,400 | $4,200 | $23,200 |
| 2019 | $2,057 | $27,400 | $4,200 | $23,200 |
| 2018 | $2,042 | $27,400 | $4,200 | $23,200 |
| 2017 | $1,977 | $27,400 | $4,200 | $23,200 |
| 2016 | $1,687 | $25,200 | $4,000 | $21,200 |
| 2015 | $1,691 | $25,200 | $4,000 | $21,200 |
| 2013 | -- | $25,400 | $4,000 | $21,400 |
Agents Affiliated with this Home
-
Lindsay Wentzel
L
Seller's Agent in 2024
Lindsay Wentzel
Keller Williams Realty St. Louis
(314) 677-6000
5 in this area
39 Total Sales
-
Sam Vandenbrink

Buyer's Agent in 2024
Sam Vandenbrink
Worth Clark Realty
(314) 517-3508
4 in this area
142 Total Sales
-
T
Seller's Agent in 2022
Tryna Gierer
Coldwell Banker Realty - Gundaker
Map
Source: MARIS MLS
MLS Number: MIS22031479
APN: 09-3.0-05.0-4-001-010.30
- 1122 Peach Blossom Dr
- 4012 Sunny Brook Dr
- 3606 Telegraph Rd
- 4618 Towne Hall Dr
- 607 Apple Glen Ct Ct
- 3728 Telegraph Rd
- 9 Westward Trail
- 17 Hummingbird Ln
- 20 Hummingbird Ln
- 5225 Skyline Ct
- 3428 Rockwood Forest Ct
- 826 Oak Mill Ln
- 1213 Noah Dr
- 1322 Rockwood Forest Dr
- 3760 Jeffco Blvd
- 4362 Iron Mountain Bluff
- 0 Iron Mountain Bluff-Wicks Rd Unit MAR25023446
- 1016 Scenic Oaks Ct
- 4026 Whitehall Dr
- 1249 Scenic Oaks Dr
