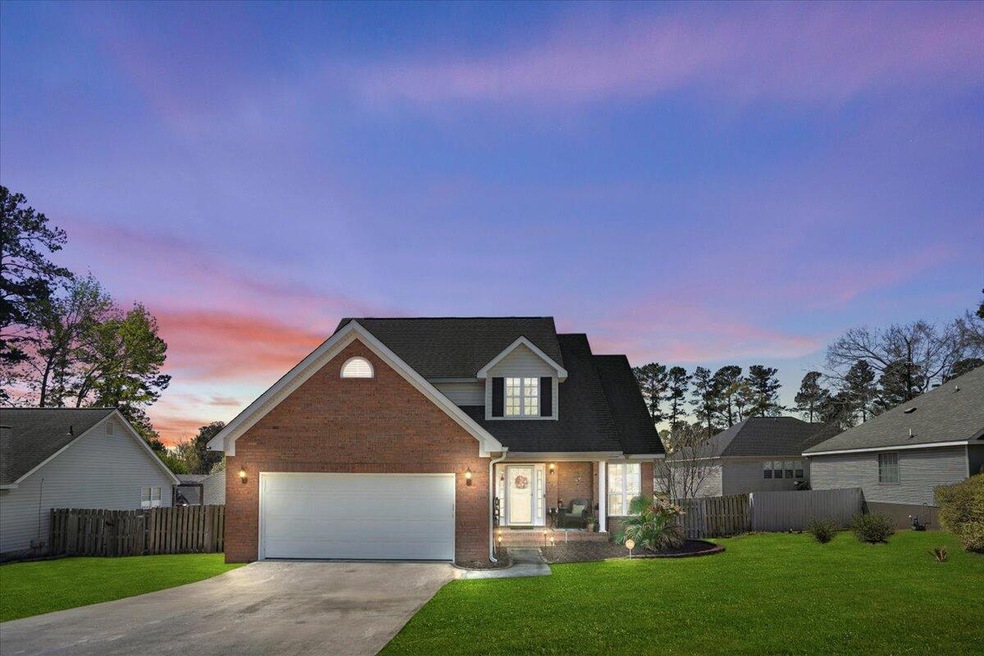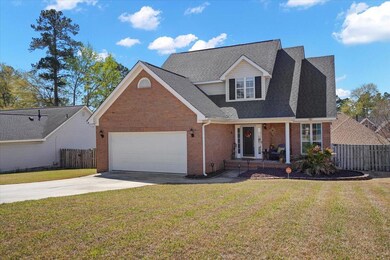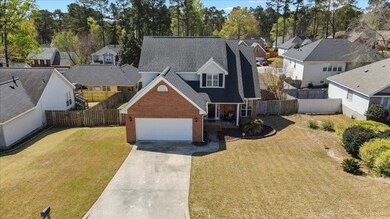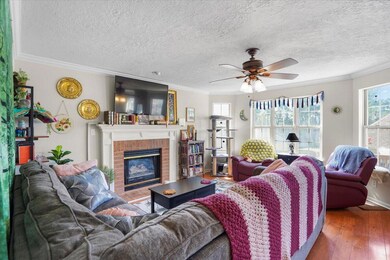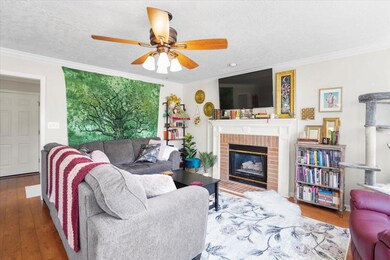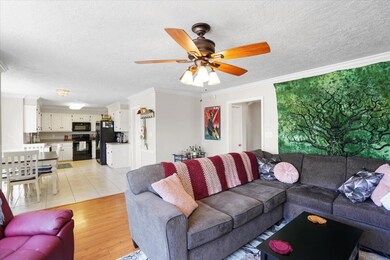
Highlights
- Deck
- Wood Flooring
- 2 Car Attached Garage
- River Ridge Elementary School Rated A
- Front Porch
- Walk-In Closet
About This Home
As of May 2022Wonderful home in a PERFECT LOCATION. Walking distance from River Ridge Elementary and Riverside Middle. 2 story foyer open to staircase and Formal dining room or office. Spacious eat in kitchen that opens directly into the living room with gas fireplace! Beautiful hardwood and tile flooring throughout the main floor. Owners sweet offers coffered ceilings, large closets and large bathroom. Nice back yard with privacy fence and a large deck for entertaining. Front yard has been fully landscaped with covered front porch. *Brand new water heater and home warranty to transfer with sale exp. March 2023*
Last Agent to Sell the Property
True Advantage Homes License #375254 Listed on: 04/25/2022
Last Buyer's Agent
Andrew Ackerman
Vandermorgan Realty License #349007
Home Details
Home Type
- Single Family
Est. Annual Taxes
- $3,069
Year Built
- Built in 1994
Lot Details
- 7,841 Sq Ft Lot
- Lot Dimensions are 80x100
- Privacy Fence
- Fenced
- Landscaped
HOA Fees
- $10 Monthly HOA Fees
Parking
- 2 Car Attached Garage
- Garage Door Opener
Home Design
- Brick Exterior Construction
- Composition Roof
- Vinyl Siding
Interior Spaces
- 1,865 Sq Ft Home
- 2-Story Property
- Ceiling Fan
- Gas Log Fireplace
- Living Room with Fireplace
Kitchen
- Electric Range
- <<microwave>>
- Dishwasher
Flooring
- Wood
- Carpet
- Ceramic Tile
Bedrooms and Bathrooms
- 3 Bedrooms
- Walk-In Closet
Home Security
- Home Security System
- Storm Doors
- Fire and Smoke Detector
Outdoor Features
- Deck
- Front Porch
Schools
- River Ridge Elementary School
- Riverside Middle School
- Greenbrier High School
Utilities
- Multiple cooling system units
- Forced Air Heating and Cooling System
- Multiple Heating Units
- Heat Pump System
- Cable TV Available
Community Details
- Eagle Trace Subdivision
Listing and Financial Details
- Home warranty included in the sale of the property
- Assessor Parcel Number 077I411
Ownership History
Purchase Details
Purchase Details
Home Financials for this Owner
Home Financials are based on the most recent Mortgage that was taken out on this home.Purchase Details
Home Financials for this Owner
Home Financials are based on the most recent Mortgage that was taken out on this home.Purchase Details
Home Financials for this Owner
Home Financials are based on the most recent Mortgage that was taken out on this home.Purchase Details
Home Financials for this Owner
Home Financials are based on the most recent Mortgage that was taken out on this home.Similar Homes in Evans, GA
Home Values in the Area
Average Home Value in this Area
Purchase History
| Date | Type | Sale Price | Title Company |
|---|---|---|---|
| Warranty Deed | -- | -- | |
| Warranty Deed | $269,400 | -- | |
| Warranty Deed | $226,000 | -- | |
| Warranty Deed | $204,900 | -- | |
| Warranty Deed | $131,000 | -- |
Mortgage History
| Date | Status | Loan Amount | Loan Type |
|---|---|---|---|
| Previous Owner | $231,198 | VA | |
| Previous Owner | $201,188 | FHA | |
| Previous Owner | $180,000 | No Value Available | |
| Previous Owner | $141,423 | VA | |
| Previous Owner | $143,525 | VA | |
| Previous Owner | $131,000 | Purchase Money Mortgage | |
| Previous Owner | $83,600 | Unknown |
Property History
| Date | Event | Price | Change | Sq Ft Price |
|---|---|---|---|---|
| 05/19/2022 05/19/22 | Sold | $269,400 | +3.7% | $144 / Sq Ft |
| 04/27/2022 04/27/22 | Pending | -- | -- | -- |
| 04/25/2022 04/25/22 | For Sale | $259,900 | +15.0% | $139 / Sq Ft |
| 04/22/2021 04/22/21 | Off Market | $226,000 | -- | -- |
| 03/31/2021 03/31/21 | Sold | $226,000 | 0.0% | $121 / Sq Ft |
| 02/15/2021 02/15/21 | Pending | -- | -- | -- |
| 12/16/2020 12/16/20 | Price Changed | $226,000 | -1.7% | $121 / Sq Ft |
| 11/02/2020 11/02/20 | For Sale | $230,000 | +12.2% | $123 / Sq Ft |
| 01/04/2020 01/04/20 | Off Market | $204,900 | -- | -- |
| 11/01/2019 11/01/19 | Sold | $204,900 | 0.0% | $110 / Sq Ft |
| 10/02/2019 10/02/19 | For Sale | $204,900 | -- | $110 / Sq Ft |
Tax History Compared to Growth
Tax History
| Year | Tax Paid | Tax Assessment Tax Assessment Total Assessment is a certain percentage of the fair market value that is determined by local assessors to be the total taxable value of land and additions on the property. | Land | Improvement |
|---|---|---|---|---|
| 2024 | $3,069 | $120,491 | $23,204 | $97,287 |
| 2023 | $3,069 | $107,760 | $19,480 | $88,280 |
| 2022 | $2,408 | $90,400 | $17,640 | $72,760 |
| 2021 | $2,308 | $82,745 | $15,804 | $66,941 |
| 2020 | $2,246 | $78,779 | $15,404 | $63,375 |
| 2019 | $60 | $73,968 | $15,704 | $58,264 |
| 2018 | $1,932 | $67,227 | $13,004 | $54,223 |
| 2017 | $1,923 | $66,686 | $11,804 | $54,882 |
| 2016 | $1,935 | $69,594 | $13,080 | $56,514 |
| 2015 | $2,009 | $72,214 | $12,980 | $59,234 |
| 2014 | $1,862 | $65,932 | $12,580 | $53,352 |
Agents Affiliated with this Home
-
Shawna Mcmillan

Seller's Agent in 2022
Shawna Mcmillan
True Advantage Homes
(707) 301-6611
22 Total Sales
-
A
Buyer's Agent in 2022
Andrew Ackerman
Vandermorgan Realty
-
Todd Luckey

Seller's Agent in 2021
Todd Luckey
RE/MAX
(706) 306-9064
336 Total Sales
-
D
Buyer's Agent in 2021
Dan Stevens
Leading Edge Real Estate
-
Roman Waldera

Seller's Agent in 2019
Roman Waldera
Roman Realty
(706) 833-7259
91 Total Sales
Map
Source: REALTORS® of Greater Augusta
MLS Number: 501182
APN: 077I411
- 4256 Aerie Cir
- 703 Talon Ct
- 4161 Eagle Nest Dr
- 4142 Quinn Dr
- 4136 Quinn Dr
- 4159 Saddlehorn Dr
- 4196 Aerie Cir
- 4154 Saddlehorn Dr
- 873 Chase Rd
- 1075 Conn Dr
- 302 Pump House Rd
- 930 Hunting Horn Way W
- 1176 Sumter Landing Cir
- 1027 Sluice Gate Dr
- 1212 Sumter Landing Ln
- 1132 Sumter Landing Cir
- 322 Pump House Rd
- 905 Nerium Trail
- 876 Willow Lake Drive Lake
- 211 Oleander Trail
