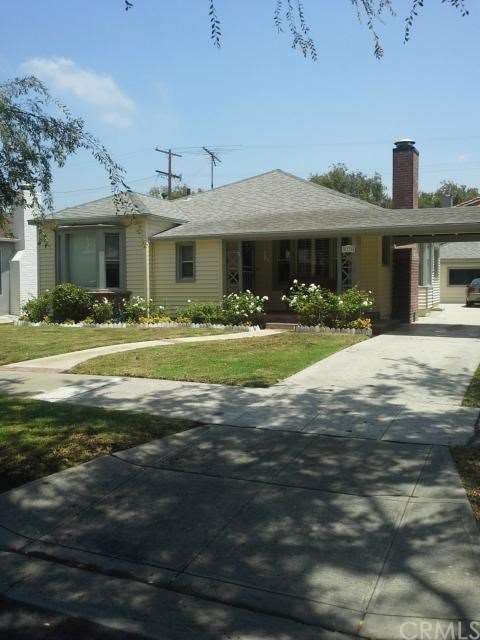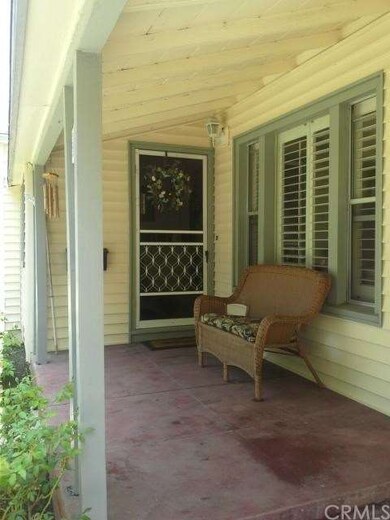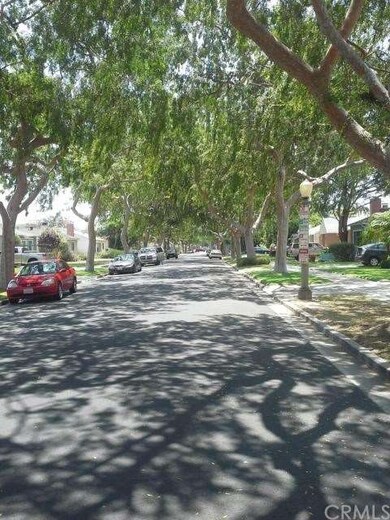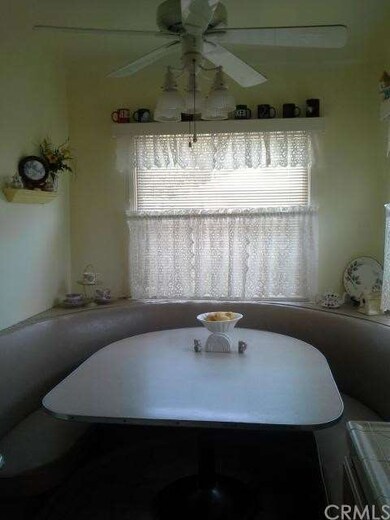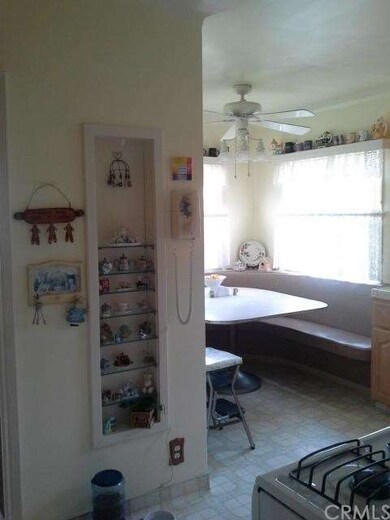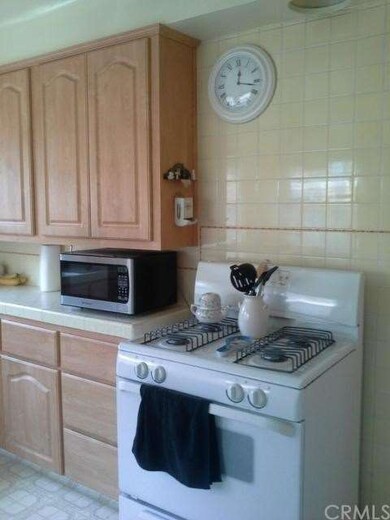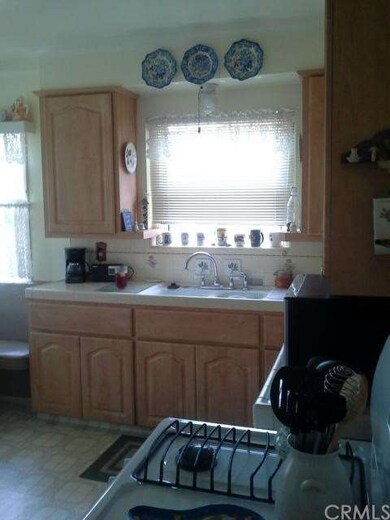
4134 Motor Ave Culver City, CA 90232
Park East NeighborhoodHighlights
- All Bedrooms Downstairs
- Wood Flooring
- Neighborhood Views
- Linwood E. Howe Elementary School Rated A-
- No HOA
- 2-minute walk to Dr Paul Carlson Memorial Park
About This Home
As of August 2014FIRST TIME EVER ON THE MARKET! This original 1941 cottage has been owned by the same family for 73 years! Located in the desirable tree lined neighborhood of Carlson Park is just steps to the Sony Studios. This beautiful well maintained home screams charm not only with its original oak wood floors, but also darling built in bookcases in the living room and a cozy wood burning fireplace! Wait till you see the large dining room with the original built in china cabinet to display your best and a large bay window that lets in lots of natural light. There is even more! The kitchen still has its existing diner booth style table and most of the original tile and backsplash along with cabinet upgrades. It even gets better when you see how nicely maintained the master bathroom is with again the original tile and cabinets. Along with many of the original characteristics the following improvements include upgraded electrical, forced air furnace, plantation shutters, ceiling fans, and exterior siding! A large back yard has lots of potential for outdoor living space that leads into the back entrance of the home which includes a washer and dryer utility room. The garage was converted to a hobby shop & storage space over 40 years ago and can be easily converted back.
Last Agent to Sell the Property
Anita Reos
California Style Realty License #01858969 Listed on: 06/29/2014
Home Details
Home Type
- Single Family
Est. Annual Taxes
- $18,354
Year Built
- Built in 1941
Home Design
- Cottage
Interior Spaces
- 1,408 Sq Ft Home
- Living Room with Fireplace
- Dining Room
- Utility Room
- Wood Flooring
- Neighborhood Views
- Eat-In Kitchen
Bedrooms and Bathrooms
- 3 Bedrooms
- All Bedrooms Down
- 2 Full Bathrooms
Laundry
- Laundry Room
- Gas And Electric Dryer Hookup
Additional Features
- Exterior Lighting
- 5,776 Sq Ft Lot
- Forced Air Heating System
Community Details
- No Home Owners Association
Listing and Financial Details
- Tax Lot 303
- Tax Tract Number 10078
- Assessor Parcel Number 4209009012
Ownership History
Purchase Details
Purchase Details
Home Financials for this Owner
Home Financials are based on the most recent Mortgage that was taken out on this home.Purchase Details
Purchase Details
Purchase Details
Similar Homes in the area
Home Values in the Area
Average Home Value in this Area
Purchase History
| Date | Type | Sale Price | Title Company |
|---|---|---|---|
| Interfamily Deed Transfer | -- | None Available | |
| Grant Deed | $1,075,000 | Lawyers Title | |
| Interfamily Deed Transfer | -- | None Available | |
| Interfamily Deed Transfer | -- | Chicago Title | |
| Gift Deed | -- | -- |
Mortgage History
| Date | Status | Loan Amount | Loan Type |
|---|---|---|---|
| Open | $807,000 | New Conventional | |
| Closed | $0 | Credit Line Revolving | |
| Closed | $150,000 | Credit Line Revolving | |
| Closed | $1,000,000 | Adjustable Rate Mortgage/ARM | |
| Closed | $860,000 | New Conventional | |
| Previous Owner | $75,000 | Credit Line Revolving |
Property History
| Date | Event | Price | Change | Sq Ft Price |
|---|---|---|---|---|
| 09/24/2019 09/24/19 | Rented | $7,100 | +6.0% | -- |
| 09/19/2019 09/19/19 | For Rent | $6,700 | 0.0% | -- |
| 08/15/2014 08/15/14 | Sold | $1,075,000 | -10.0% | $763 / Sq Ft |
| 07/01/2014 07/01/14 | Pending | -- | -- | -- |
| 06/29/2014 06/29/14 | For Sale | $1,195,000 | -- | $849 / Sq Ft |
Tax History Compared to Growth
Tax History
| Year | Tax Paid | Tax Assessment Tax Assessment Total Assessment is a certain percentage of the fair market value that is determined by local assessors to be the total taxable value of land and additions on the property. | Land | Improvement |
|---|---|---|---|---|
| 2025 | $18,354 | $1,503,749 | $980,825 | $522,924 |
| 2024 | $18,354 | $1,474,265 | $961,594 | $512,671 |
| 2023 | $17,595 | $1,445,359 | $942,740 | $502,619 |
| 2022 | $16,758 | $1,417,019 | $924,255 | $492,764 |
| 2021 | $16,684 | $1,389,235 | $906,133 | $483,102 |
| 2019 | $16,054 | $1,348,031 | $879,257 | $468,774 |
| 2018 | $15,903 | $1,321,600 | $862,017 | $459,583 |
| 2016 | $14,895 | $1,270,283 | $828,545 | $441,738 |
| 2015 | $12,791 | $1,075,000 | $816,100 | $258,900 |
| 2014 | $2,015 | $93,950 | $56,577 | $37,373 |
Agents Affiliated with this Home
-
Vivian Lesny

Seller's Agent in 2019
Vivian Lesny
eXp Realty of Greater Los Angeles
(310) 428-7378
5 in this area
231 Total Sales
-
Michele Orlando

Buyer Co-Listing Agent in 2019
Michele Orlando
Compass
(310) 403-1206
19 Total Sales
-
A
Seller's Agent in 2014
Anita Reos
California Style Realty
-
Maggie Gulyas

Buyer's Agent in 2014
Maggie Gulyas
Destination Home, Inc.
(310) 691-3255
22 Total Sales
Map
Source: California Regional Multiple Listing Service (CRMLS)
MLS Number: PW14136891
APN: 4209-009-012
- 4100 Le Bourget Ave
- 4114 Keystone Ave
- 4254 Motor Ave
- 4036 La Salle Ave
- 4140 Baldwin Ave Unit A
- 4165 La Salle Ave
- 4155 Madison Ave
- 4235 Keystone Ave
- 10728 Barman Ave
- 4160 Madison Ave
- 4172 Madison Ave
- 4225 La Salle Ave
- 4339 Motor Ave
- 4348 Vinton Ave
- 1
- 1 Apn: 0489-051-65-0000
- 3949 Lamarr Ave
- 4224 Madison Ave
- 10714 Franklin Ave
- 4076 Lafayette Place
