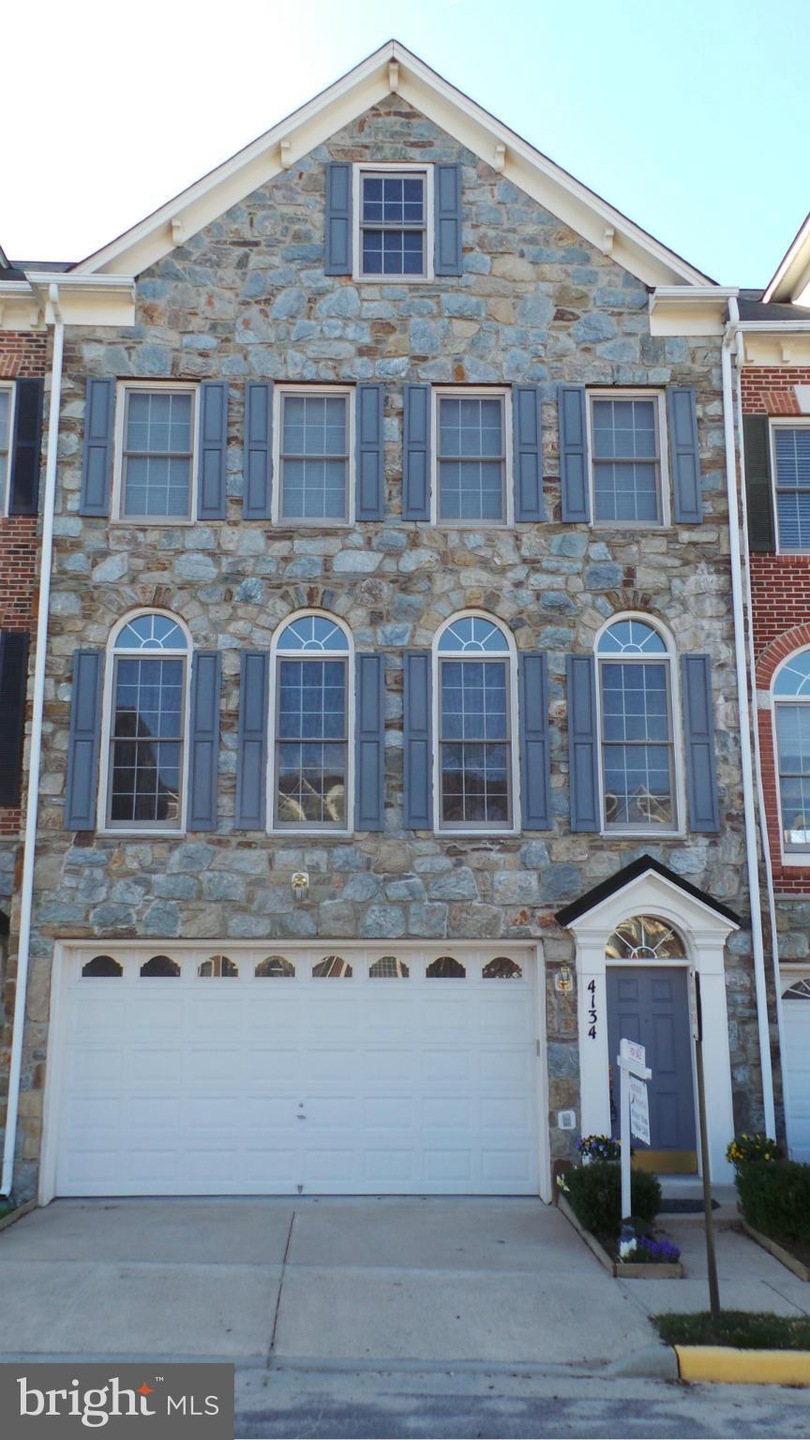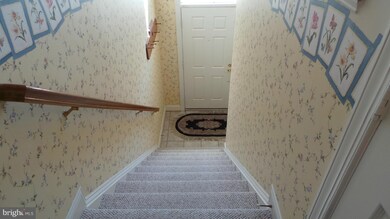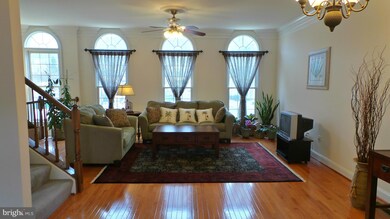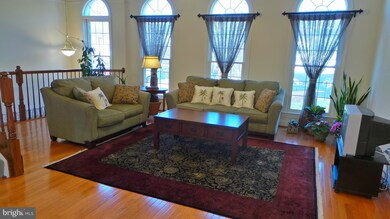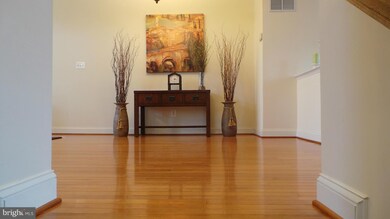
4134 Timber Log Way Fairfax, VA 22030
Highlights
- Colonial Architecture
- Clubhouse
- Open Floorplan
- Willow Springs Elementary School Rated A
- Deck
- 3-minute walk to Jack Carney Park
About This Home
As of June 2022FABULOUS STONE FRONT TH w/3 FIN LVLS* BCKNG TO TREES*DECK &PATIO*METICULOUSLY MAINTAINED THRUOUT *BEAUTIFUL HDWOOD ON MAIN LVL AND CUSTOM MADE CURTN IN LR*CROWN MOLDINGS*GRANITE COUNTERTOP IN KIT*MBR w/VAULTED CEIL*ORGNIZRS IN WI CLOSET*LUX BATH &BEAUTIFUL TILED SEP. SHWR*LL BSMNTw/FRPL & BUILT IN BKCASE/ENTRTMNT CNTR*DECK&PATIO*XTRA STORAGE IN GAR*WALK TO WEGMANS/FFX CRNR*
Last Agent to Sell the Property
Samson Properties License #0225090022 Listed on: 03/27/2015

Townhouse Details
Home Type
- Townhome
Est. Annual Taxes
- $5,935
Year Built
- Built in 2003
Lot Details
- 1,416 Sq Ft Lot
- Two or More Common Walls
- Back Yard Fenced
- Backs to Trees or Woods
- Property is in very good condition
HOA Fees
- $111 Monthly HOA Fees
Home Design
- Colonial Architecture
- Asphalt Roof
- Stone Siding
- Vinyl Siding
Interior Spaces
- Property has 3 Levels
- Open Floorplan
- Built-In Features
- Crown Molding
- Ceiling height of 9 feet or more
- Screen For Fireplace
- Fireplace Mantel
- Window Treatments
- Entrance Foyer
- Living Room
- Breakfast Room
- Dining Room
- Game Room
- Wood Flooring
Kitchen
- Electric Oven or Range
- Self-Cleaning Oven
- Cooktop
- Microwave
- Freezer
- Ice Maker
- Dishwasher
- Upgraded Countertops
- Disposal
Bedrooms and Bathrooms
- 3 Bedrooms
- En-Suite Primary Bedroom
- En-Suite Bathroom
- 2.5 Bathrooms
Laundry
- Laundry Room
- Dryer
- Front Loading Washer
Finished Basement
- Walk-Out Basement
- Connecting Stairway
- Exterior Basement Entry
- Sump Pump
Parking
- 2 Car Attached Garage
- Parking Storage or Cabinetry
- Front Facing Garage
- Driveway
Outdoor Features
- Deck
- Patio
Utilities
- Forced Air Heating and Cooling System
- Natural Gas Water Heater
- Cable TV Available
Listing and Financial Details
- Tax Lot 61
- Assessor Parcel Number 56-2-19- -61
Community Details
Overview
- Association fees include snow removal, trash, road maintenance, reserve funds
- Ridge Top Subdivision
Amenities
- Common Area
- Clubhouse
Recreation
- Community Playground
- Community Pool
Ownership History
Purchase Details
Home Financials for this Owner
Home Financials are based on the most recent Mortgage that was taken out on this home.Purchase Details
Home Financials for this Owner
Home Financials are based on the most recent Mortgage that was taken out on this home.Purchase Details
Home Financials for this Owner
Home Financials are based on the most recent Mortgage that was taken out on this home.Purchase Details
Home Financials for this Owner
Home Financials are based on the most recent Mortgage that was taken out on this home.Similar Homes in Fairfax, VA
Home Values in the Area
Average Home Value in this Area
Purchase History
| Date | Type | Sale Price | Title Company |
|---|---|---|---|
| Deed | $700,000 | New Title Company Name | |
| Warranty Deed | $556,500 | -- | |
| Warranty Deed | $539,000 | -- | |
| Deed | $422,585 | -- |
Mortgage History
| Date | Status | Loan Amount | Loan Type |
|---|---|---|---|
| Open | $560,000 | New Conventional | |
| Previous Owner | $417,000 | New Conventional | |
| Previous Owner | $140,000 | New Conventional | |
| Previous Owner | $322,700 | New Conventional |
Property History
| Date | Event | Price | Change | Sq Ft Price |
|---|---|---|---|---|
| 06/13/2022 06/13/22 | Sold | $700,000 | -3.4% | $304 / Sq Ft |
| 05/14/2022 05/14/22 | Pending | -- | -- | -- |
| 05/05/2022 05/05/22 | For Sale | $725,000 | +30.3% | $315 / Sq Ft |
| 05/27/2015 05/27/15 | Sold | $556,500 | -2.2% | $301 / Sq Ft |
| 04/21/2015 04/21/15 | Pending | -- | -- | -- |
| 04/12/2015 04/12/15 | Price Changed | $569,000 | -1.7% | $308 / Sq Ft |
| 03/27/2015 03/27/15 | For Sale | $579,000 | -- | $313 / Sq Ft |
Tax History Compared to Growth
Tax History
| Year | Tax Paid | Tax Assessment Tax Assessment Total Assessment is a certain percentage of the fair market value that is determined by local assessors to be the total taxable value of land and additions on the property. | Land | Improvement |
|---|---|---|---|---|
| 2024 | $7,757 | $669,570 | $200,000 | $469,570 |
| 2023 | $7,556 | $669,570 | $200,000 | $469,570 |
| 2022 | $7,403 | $647,410 | $190,000 | $457,410 |
| 2021 | $7,043 | $600,200 | $170,000 | $430,200 |
| 2020 | $6,836 | $577,610 | $170,000 | $407,610 |
| 2019 | $6,804 | $574,870 | $170,000 | $404,870 |
| 2018 | $6,646 | $577,870 | $173,000 | $404,870 |
| 2017 | $6,582 | $566,930 | $170,000 | $396,930 |
| 2016 | $6,310 | $544,660 | $163,000 | $381,660 |
| 2015 | $5,948 | $533,000 | $160,000 | $373,000 |
| 2014 | $5,935 | $533,000 | $160,000 | $373,000 |
Agents Affiliated with this Home
-
Jon DeHart

Seller's Agent in 2022
Jon DeHart
Keller Williams Realty
(703) 286-9771
5 in this area
188 Total Sales
-
Janice Kim

Buyer's Agent in 2022
Janice Kim
Samson Properties
(571) 723-6172
3 in this area
35 Total Sales
-
Peter Sim
P
Seller's Agent in 2015
Peter Sim
Samson Properties
(703) 887-1619
6 in this area
10 Total Sales
-
Debbie Dogrul

Buyer's Agent in 2015
Debbie Dogrul
EXP Realty, LLC
(703) 783-5685
17 in this area
677 Total Sales
Map
Source: Bright MLS
MLS Number: 1003692379
APN: 0562-19-0061
- 4160 Timber Log Way
- 4176 Timber Log Way
- 11441 Log Ridge Dr
- 4180 Timber Log Way
- 11438 Abner Ave
- 11559 Cavalier Landing Ct
- 11350 Ridgeline Rd
- 4129 Fountainside Ln Unit 202
- 11565 Cavalier Landing Ct Unit 201
- 11623 Cavalier Landing Ct Unit 305
- 4086 Clovet Dr Unit 32
- 4057 Glostonbury Way
- 11301 Westbrook Mill Ln Unit 202
- 4030 Stonehenge Way
- 11352 Aristotle Dr Unit 7-306
- 11365 Aristotle Dr Unit 9-215
- 4301 Runabout Ln Unit 85
- 11355 Aristotle Dr Unit 213
- 11377 Aristotle Dr Unit 10-303
- 11379 Aristotle Dr Unit 10-409
