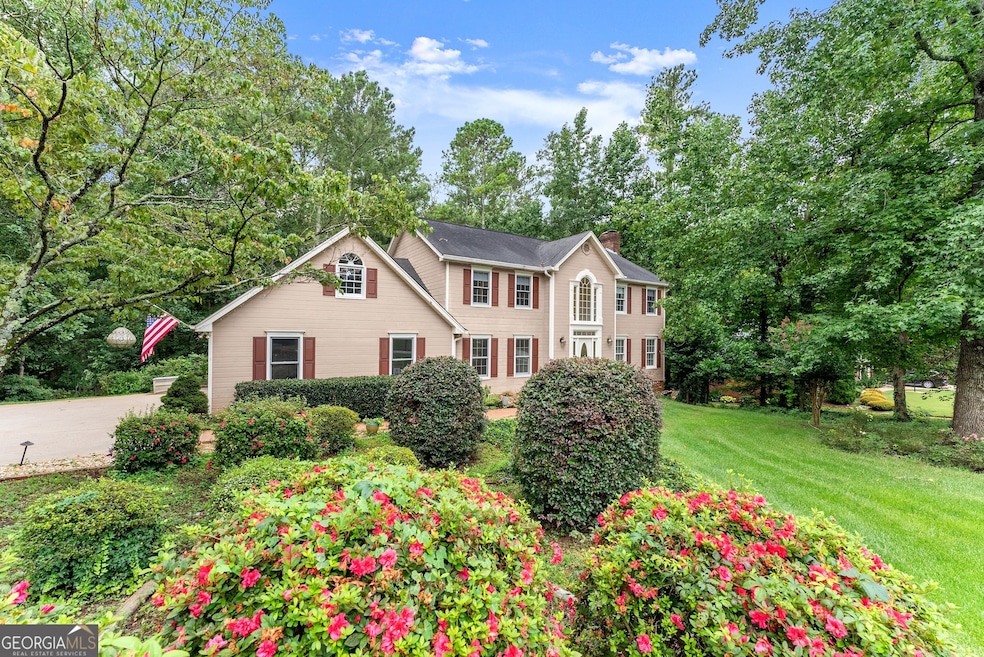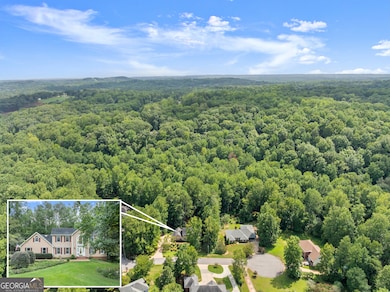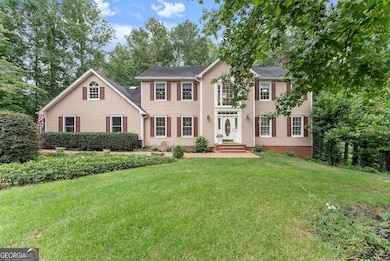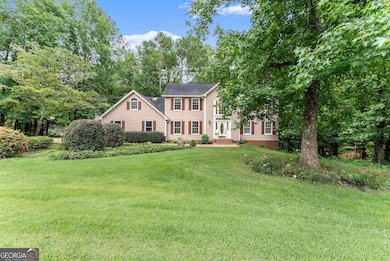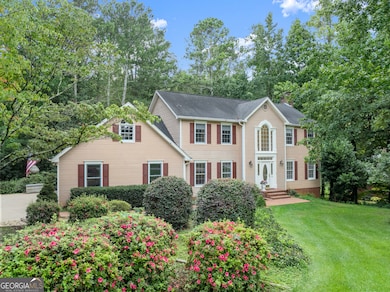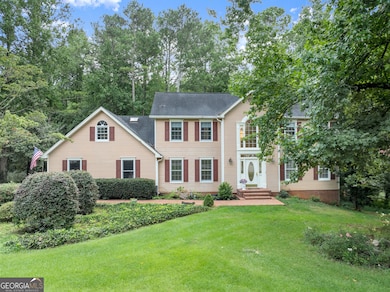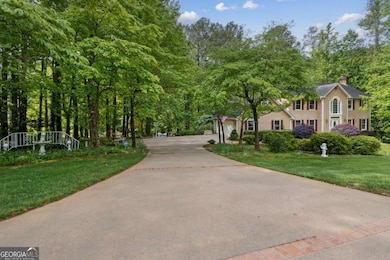4135 Ashford Way Gainesville, GA 30507
Estimated payment $2,510/month
Highlights
- Home fronts a creek
- Wood Burning Stove
- Living Room with Fireplace
- Deck
- Private Lot
- Traditional Architecture
About This Home
MAIN LEVEL UPDATED WITH NEW WOOD FLOORS & FRESH PAINT THROUGHOUT! This stunning 2-story home sits on a picturesque 1.38-acre corner lot with a tranquil babbling creek, lush landscaping, and vibrant flower gardens. Offering 3 spacious bedrooms, 2 full baths, and a powder room, this property also includes a two-car garage and ample driveway parking. A dramatic 2-story foyer with a winding staircase and custom side-lit windows opens to formal living and dining rooms, both with new ceiling fans. The living room features a cozy fireplace and built-in bookcase, while the kitchen boasts white cabinetry, granite countertops, a breakfast bar, breakfast room, and walk-in pantry. Adjacent to the living room, a sunroom and large deck overlook the private wooded backyard. Upstairs, the oversized primary suite offers an en-suite bath with a jetted tub, separate shower, and walk-in closet. Two additional bedrooms share a spacious full bath with double vanities and a separate tub and shower. Convenient upstairs laundry with cabinetry and a roomy walk-in attic provide extra functionality. The finished terrace level includes a living room with a wood-burning stove, bonus room, mini kitchen, full bath, and a game room/workshop with a water closet and double doors opening to the patio-perfect for an in-law suite or private guest retreat with its own entrance. Additional highlights include a 160 sq. ft. stand-up storage shed for lawn equipment and tools. Located in desirable Lyman Chase S/D, close to I-985, shopping, dining, and the hospital. This exceptional home is move-in ready and waiting for you!
Home Details
Home Type
- Single Family
Est. Annual Taxes
- $1,403
Year Built
- Built in 1990
Lot Details
- 1.38 Acre Lot
- Home fronts a creek
- Private Lot
- Corner Lot
- Garden
HOA Fees
- $7 Monthly HOA Fees
Home Design
- Traditional Architecture
- Composition Roof
Interior Spaces
- 3,177 Sq Ft Home
- 2-Story Property
- Bookcases
- Wood Burning Stove
- Fireplace With Gas Starter
- Fireplace Features Masonry
- Double Pane Windows
- Entrance Foyer
- Living Room with Fireplace
- 2 Fireplaces
- Sun or Florida Room
Kitchen
- Breakfast Area or Nook
- Walk-In Pantry
- Dishwasher
- Kitchen Island
- Solid Surface Countertops
- Trash Compactor
- Disposal
Flooring
- Wood
- Carpet
Bedrooms and Bathrooms
- 3 Bedrooms
- Double Vanity
- Low Flow Plumbing Fixtures
- Soaking Tub
Laundry
- Laundry Room
- Laundry on upper level
Finished Basement
- Basement Fills Entire Space Under The House
- Interior and Exterior Basement Entry
- Finished Basement Bathroom
- Natural lighting in basement
Home Security
- Carbon Monoxide Detectors
- Fire and Smoke Detector
Parking
- 3 Car Garage
- Parking Pad
- Parking Accessed On Kitchen Level
- Side or Rear Entrance to Parking
- Garage Door Opener
Accessible Home Design
- Accessible Full Bathroom
- Accessible Kitchen
Outdoor Features
- Deck
- Patio
- Shed
Schools
- Chestnut Mountain Elementary School
- South Hall Middle School
- Johnson High School
Utilities
- Forced Air Heating and Cooling System
- Heat Pump System
- Heating System Uses Natural Gas
- Underground Utilities
- 220 Volts
- Septic Tank
- High Speed Internet
- Phone Available
- Cable TV Available
Community Details
- Association fees include reserve fund
- Lyman Chase Subdivision
Listing and Financial Details
- Tax Lot 36,37
Map
Home Values in the Area
Average Home Value in this Area
Tax History
| Year | Tax Paid | Tax Assessment Tax Assessment Total Assessment is a certain percentage of the fair market value that is determined by local assessors to be the total taxable value of land and additions on the property. | Land | Improvement |
|---|---|---|---|---|
| 2024 | $1,437 | $167,200 | $22,960 | $144,240 |
| 2023 | $1,233 | $155,360 | $22,000 | $133,360 |
| 2022 | $959 | $99,360 | $17,600 | $81,760 |
| 2021 | $989 | $97,520 | $17,600 | $79,920 |
| 2020 | $921 | $88,160 | $11,560 | $76,600 |
| 2019 | $1,108 | $105,400 | $14,200 | $91,200 |
| 2018 | $1,193 | $111,200 | $11,840 | $99,360 |
| 2017 | $837 | $80,200 | $11,840 | $68,360 |
| 2016 | $762 | $80,200 | $11,840 | $68,360 |
| 2015 | $651 | $67,089 | $9,120 | $57,969 |
| 2014 | $651 | $67,089 | $9,120 | $57,969 |
Property History
| Date | Event | Price | List to Sale | Price per Sq Ft |
|---|---|---|---|---|
| 11/08/2025 11/08/25 | Price Changed | $455,000 | -10.8% | $143 / Sq Ft |
| 10/15/2025 10/15/25 | Price Changed | $510,000 | -5.1% | $161 / Sq Ft |
| 07/22/2025 07/22/25 | Price Changed | $537,500 | -7.2% | $169 / Sq Ft |
| 05/05/2025 05/05/25 | For Sale | $579,500 | -- | $182 / Sq Ft |
Purchase History
| Date | Type | Sale Price | Title Company |
|---|---|---|---|
| Deed | -- | -- | |
| Deed | $159,900 | -- |
Source: Georgia MLS
MLS Number: 10514975
APN: 15-0037F-00-027
- 4234 Quail Creek Dr
- 4226 Quail Creek Dr
- 4211 Quail Creek Dr
- 4621 Chartwell Chase Ct
- 0 Marble Arch Way
- 3927 Celtic Ct
- 4315 Marble Arch Way
- 4478 Longmead Rd
- 4439 Oxburgh Park
- 4434 Oxburgh Park
- 4610 Blakeford Ct
- 4835 Upper Berkshire Rd
- 4336 Woodfield Dr
- 2460 Calvary Church Rd
- 4708 Upper Berkshire Rd Unit 39
- 3969 Bolding Rd
- 4407 Winder Hwy
- 4481 Circassian Place
- 4560 Persian Trail Unit 4560
- 5170 Ponderosa Farm Rd
- 5325 Windridge Pkwy
- 3726 Bolding Rd
- 3704 Bolding Rd
- 2939 Rivercrest Dr
- 4000 Walden Way
- 3701 Abbey Way
- 4121 Burgundy Way
- 4360 Todd Rd Unit ID1293239P
- 3500 Peaks Cir
- 4348 Todd Rd Unit ID1254395P
- 4338 Todd Rd Unit ID1254413P
- 4334 Todd Rd Unit ID1254411P
- 3110 Cedar Way
- 1041 Wellspring Ct
- 1016 Bridle Creek Dr
- 4304 Falcon Crest Dr
