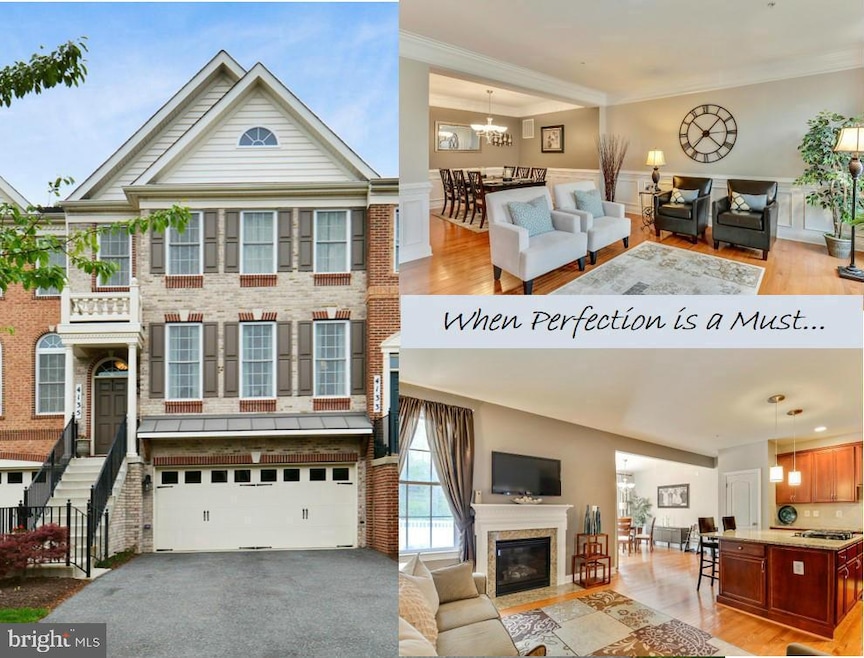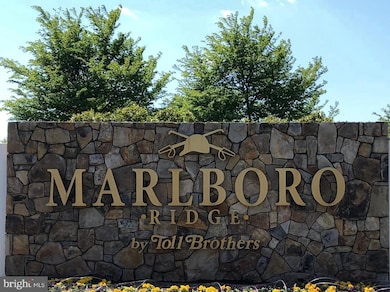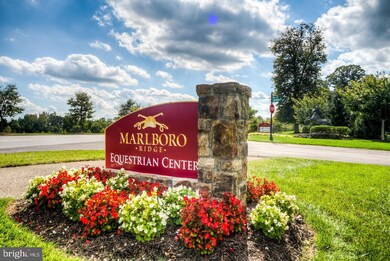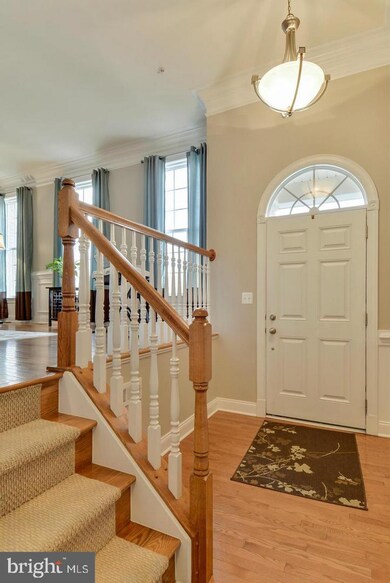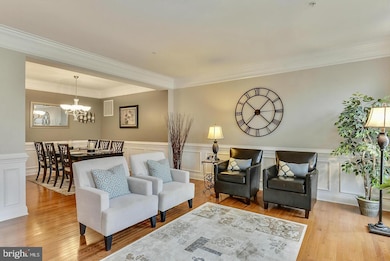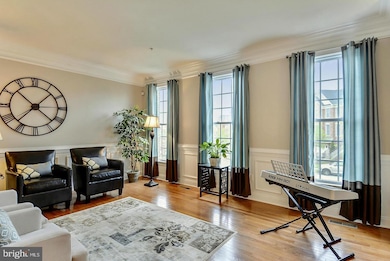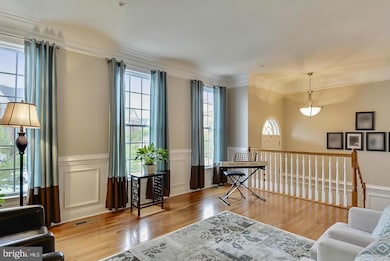
4135 Chariot Way Upper Marlboro, MD 20772
Highlights
- Gourmet Kitchen
- Colonial Architecture
- Wood Flooring
- Open Floorplan
- Wooded Lot
- Community Pool
About This Home
As of March 2021Stunning to say the least! Immerse yourself in the comfort and beauty of this very spacious Bradbury townhouse by Toll Brothers featuring some of the best options offered by this luxury builder. This townhome is full of character and move in ready with approximately 3600 square feet of total living space. Located in Prince George's County's only Equestrian community with on site stables, riding ring, pool, clubhouse, on site gym, walking and bike trails and much more! Featuring bump outs on all three levels! Main floor has hardwood flooring, crown molding, chair rails, large Living Room, Formal Dining Room and Gourmet kitchen with upgraded cabinets, oversized island with bar stool seating, granite countertops and large sunroom with plenty of natural light. Family room with gas fireplace that sets the tone for entertaining and/or family gatherings. The ultra long driveway w/double apron can hold several cars in addition to the 2 car garage. A must see! ****** To prevent the spread of COVID-19 please where mask while touring the property and adhere to the following directions for touring the property: Limit three persons (2 clients and 1 agent), practice social distancing, please do not enter property if you have any symptoms of Covid-19 or feel unwell, please do not touch anything and use hand sanitizer prior to entering. Please turn off all lights and lock all doors before leaving. Hand sanitizer and shoe booties are available upon entering the property.
Last Buyer's Agent
Lacey Thornton
Keller Williams Preferred Properties
Townhouse Details
Home Type
- Townhome
Est. Annual Taxes
- $6,193
Year Built
- Built in 2009
Lot Details
- 2,880 Sq Ft Lot
- Property is Fully Fenced
- Vinyl Fence
- Wooded Lot
- Backs to Trees or Woods
HOA Fees
- $215 Monthly HOA Fees
Parking
- 2 Car Attached Garage
- Front Facing Garage
Home Design
- Colonial Architecture
Interior Spaces
- 2,472 Sq Ft Home
- Property has 3 Levels
- Open Floorplan
- Chair Railings
- Crown Molding
- Gas Fireplace
- Window Treatments
- Family Room Off Kitchen
- Formal Dining Room
- Wood Flooring
- Basement
Kitchen
- Gourmet Kitchen
- Breakfast Area or Nook
- Built-In Self-Cleaning Oven
- Cooktop
- Built-In Microwave
- Ice Maker
- Dishwasher
- Kitchen Island
- Disposal
Bedrooms and Bathrooms
- 3 Bedrooms
- Walk-In Closet
Laundry
- Laundry on upper level
- Dryer
- Washer
Utilities
- Central Air
- Heat Pump System
- 60+ Gallon Tank
- Public Septic
Listing and Financial Details
- Tax Lot 18
- Assessor Parcel Number 17153849551
Community Details
Overview
- Marlboro Ridge HOA
- Built by Toll Brothers
- Marlboro Ridge Subdivision
Recreation
- Community Pool
Ownership History
Purchase Details
Home Financials for this Owner
Home Financials are based on the most recent Mortgage that was taken out on this home.Purchase Details
Home Financials for this Owner
Home Financials are based on the most recent Mortgage that was taken out on this home.Similar Homes in Upper Marlboro, MD
Home Values in the Area
Average Home Value in this Area
Purchase History
| Date | Type | Sale Price | Title Company |
|---|---|---|---|
| Deed | $551,000 | Trusted Title Group Llc | |
| Deed | $421,763 | -- |
Mortgage History
| Date | Status | Loan Amount | Loan Type |
|---|---|---|---|
| Open | $541,430 | VA | |
| Closed | $551,000 | VA | |
| Previous Owner | $396,240 | VA | |
| Previous Owner | $403,500 | VA | |
| Previous Owner | $417,000 | VA |
Property History
| Date | Event | Price | Change | Sq Ft Price |
|---|---|---|---|---|
| 07/02/2025 07/02/25 | For Sale | $604,999 | +9.8% | $163 / Sq Ft |
| 03/29/2021 03/29/21 | Sold | $551,000 | 0.0% | $223 / Sq Ft |
| 03/08/2021 03/08/21 | Pending | -- | -- | -- |
| 03/08/2021 03/08/21 | Price Changed | $551,000 | 0.0% | $223 / Sq Ft |
| 03/07/2021 03/07/21 | Off Market | $551,000 | -- | -- |
| 03/01/2021 03/01/21 | For Sale | $524,900 | +25.0% | $212 / Sq Ft |
| 08/22/2016 08/22/16 | Sold | $420,000 | 0.0% | $113 / Sq Ft |
| 06/25/2016 06/25/16 | Pending | -- | -- | -- |
| 04/25/2016 04/25/16 | For Sale | $420,000 | -- | $113 / Sq Ft |
Tax History Compared to Growth
Tax History
| Year | Tax Paid | Tax Assessment Tax Assessment Total Assessment is a certain percentage of the fair market value that is determined by local assessors to be the total taxable value of land and additions on the property. | Land | Improvement |
|---|---|---|---|---|
| 2024 | $399 | $493,100 | $0 | $0 |
| 2023 | $398 | $453,200 | $0 | $0 |
| 2022 | $398 | $413,300 | $125,000 | $288,300 |
| 2021 | $398 | $407,333 | $0 | $0 |
| 2020 | $6,194 | $401,367 | $0 | $0 |
| 2019 | $5,662 | $395,400 | $125,000 | $270,400 |
| 2018 | $5,932 | $387,300 | $0 | $0 |
| 2017 | $5,694 | $379,200 | $0 | $0 |
| 2016 | -- | $371,100 | $0 | $0 |
| 2015 | $5,242 | $364,867 | $0 | $0 |
| 2014 | $5,242 | $358,633 | $0 | $0 |
Agents Affiliated with this Home
-
Belinda Gamble-DiCupe

Seller's Agent in 2025
Belinda Gamble-DiCupe
HomeSmart
(301) 675-1109
19 Total Sales
-
Shelley Cunningham

Seller's Agent in 2021
Shelley Cunningham
Coachmen Properties, LLC
(240) 300-4637
1 in this area
57 Total Sales
-
L
Buyer's Agent in 2021
Lacey Thornton
Keller Williams Preferred Properties
-
Cynthia Taylor

Seller's Agent in 2016
Cynthia Taylor
Century 21 New Millennium
(301) 646-1319
1 in this area
132 Total Sales
Map
Source: Bright MLS
MLS Number: MDPG597884
APN: 15-3849551
- 4102 Chariot Way
- 4302 Bridle Ridge Rd
- 11017 Jumping Way
- 4006 Bridle Ridge Rd
- 11002 Fillys Ford Crossing
- 3913 Rolling Paddock Dr
- 10815 Flying Change Ct
- 4400 Palomino Crossing
- 11102 Saddle Ct
- 4504 Cross Country Terrace
- 10809 Lariat Way
- 4521 Thoroughbred Dr
- 4603 Thoroughbred Dr
- 11115 Canter Cir
- 4804 Bridle Ridge Rd
- 4902 Bridle Ridge Rd
- 11204 Side Saddle Dr
- 3700 Oldenburg Ct
- 3836 Polo Place
- 3807 Polo Place
