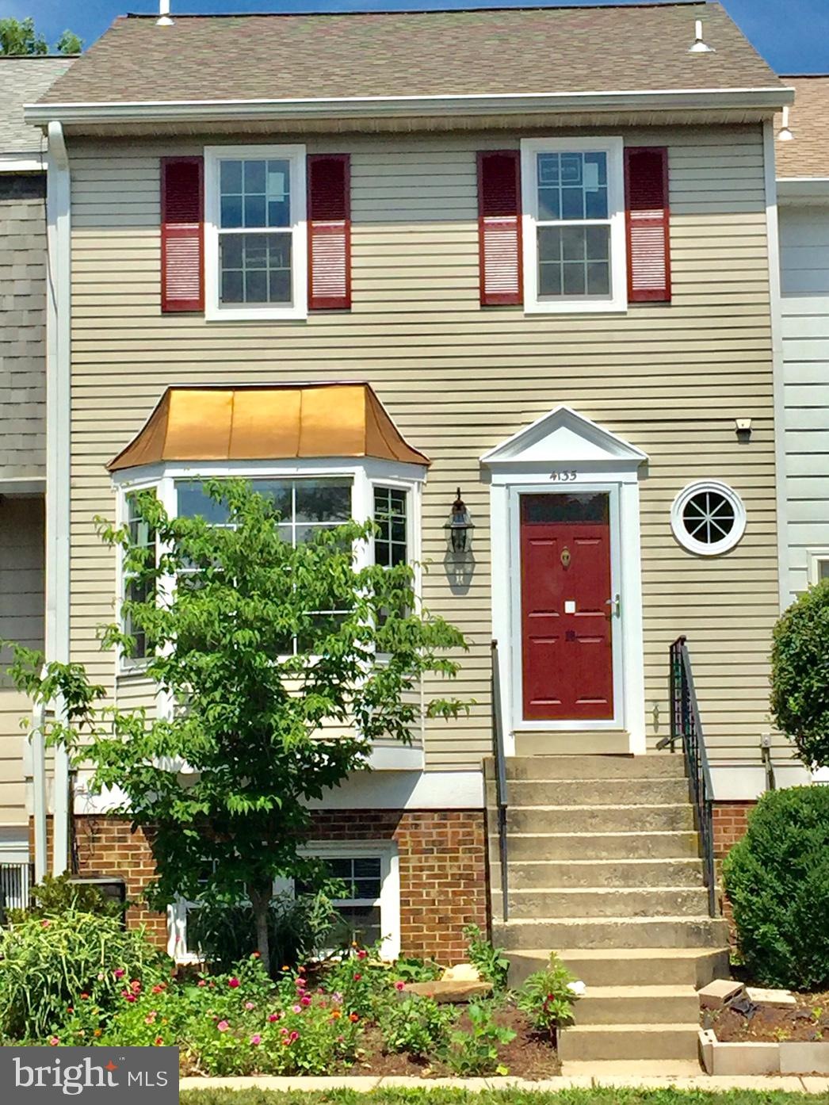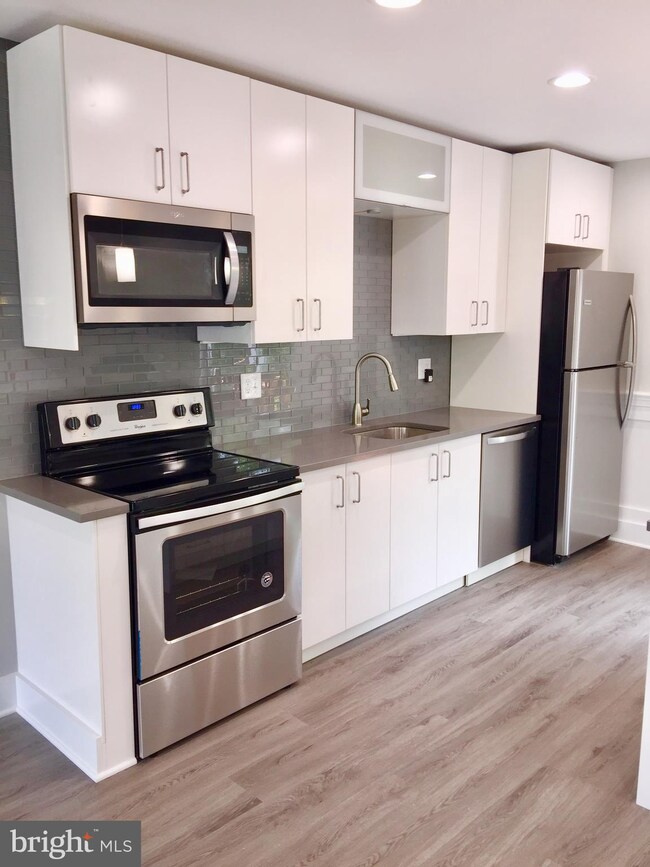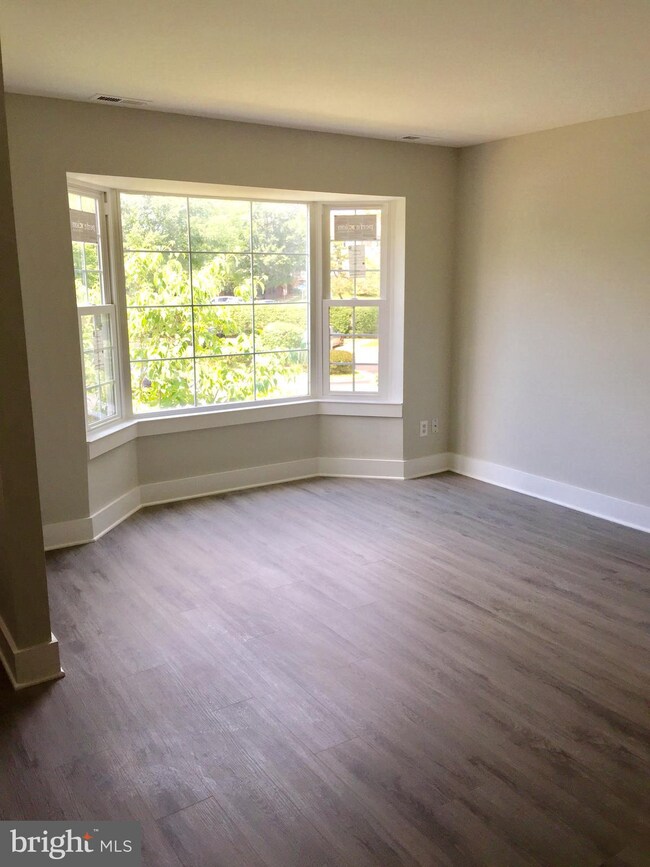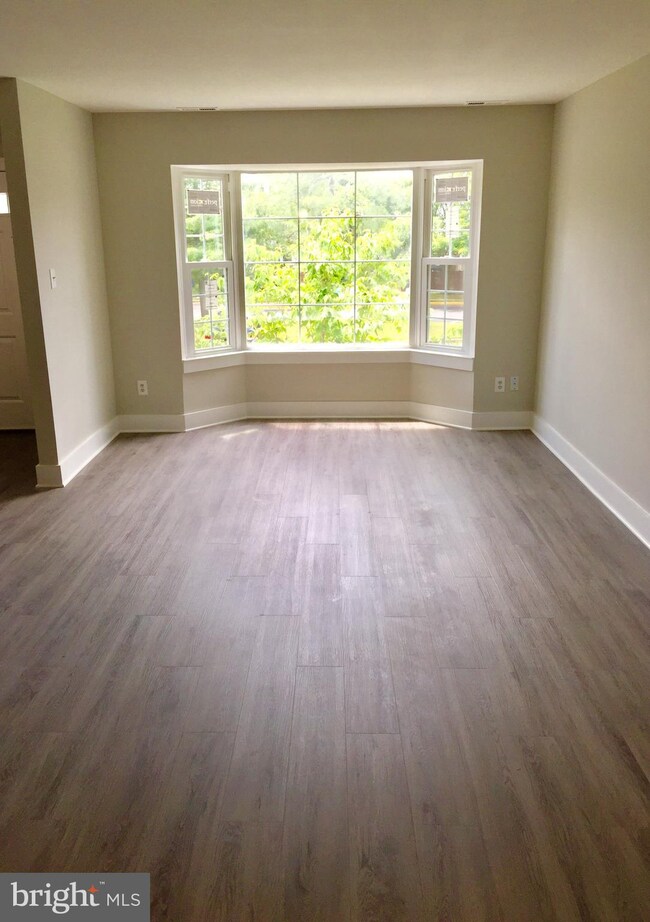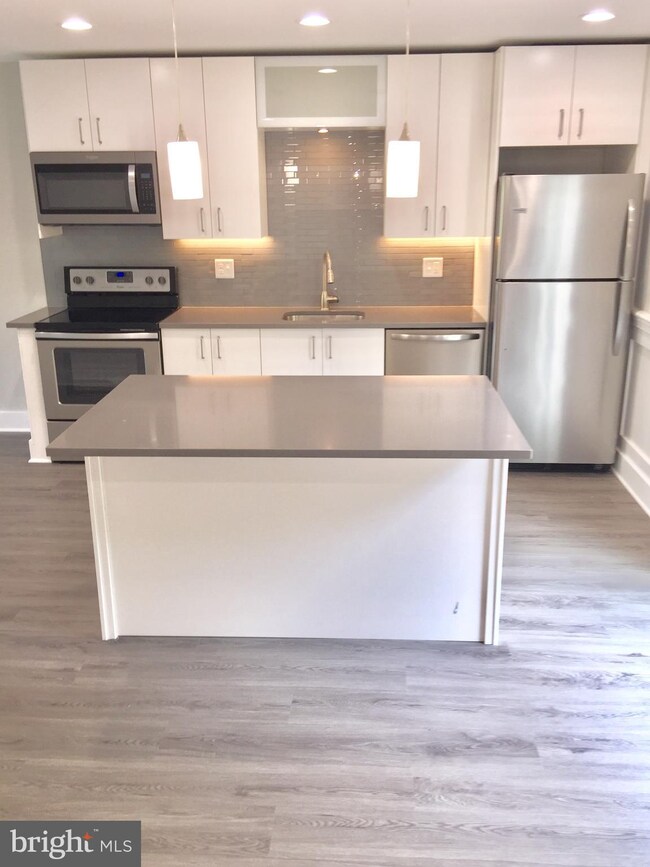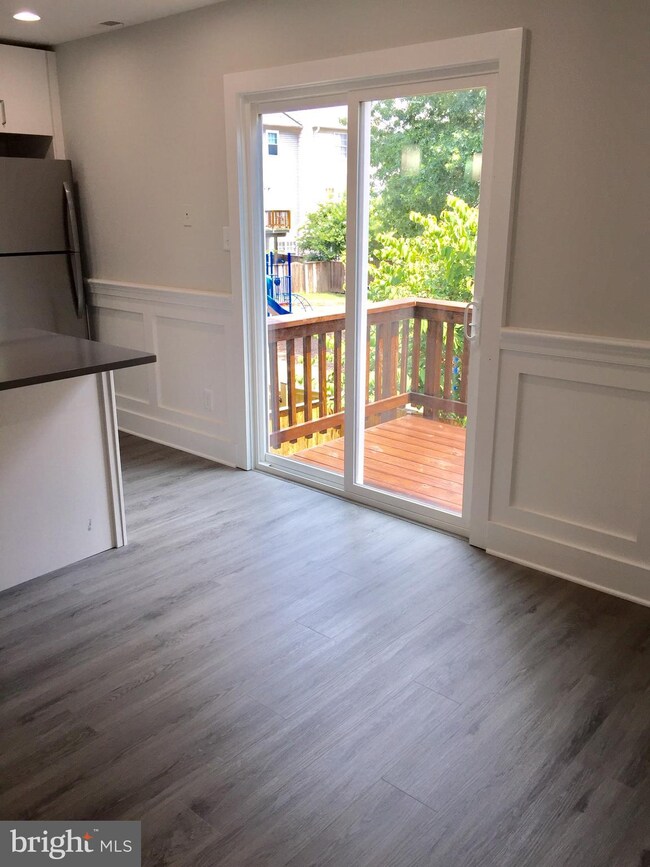
4135 Dawn Valley Ct Unit 73B Chantilly, VA 20151
Estimated Value: $418,000 - $429,000
Highlights
- Open Floorplan
- Colonial Architecture
- Partially Wooded Lot
- Franklin Middle Rated A
- Clubhouse
- Wood Flooring
About This Home
As of October 2019Appraised for $350,000 - Stunning Remolded 3 BR/3 BA, 3 Level Townhouse w/LARGE OPEN FLOORPLAN, BRAND NEW Kitchen, SS appls, Granite, Center Island, Recessed Lights Throughout, New Closets w/Organizers, New Windows & SGD to Deck, Laundry Room w/New 50 Gallon HWH, Front Loading W/D & Laundry Sink. All Bathrooms are stunning. NEW Rheem HVAC, NEW 200AMP Electric Panel and New Roof. Hurry, Don't Miss This ONE! $70,000 Renovation. Totally Renovated, just like new construction!
Townhouse Details
Home Type
- Townhome
Est. Annual Taxes
- $3,243
Year Built
- Built in 1984
Lot Details
- Backs To Open Common Area
- West Facing Home
- Landscaped
- No Through Street
- Partially Wooded Lot
- Back Yard
HOA Fees
- $229 Monthly HOA Fees
Home Design
- Colonial Architecture
- Asphalt Roof
- Vinyl Siding
Interior Spaces
- 1,294 Sq Ft Home
- Property has 3 Levels
- Open Floorplan
- Chair Railings
- Recessed Lighting
- Double Pane Windows
- Double Hung Windows
- Living Room
- Dining Room
- Courtyard Views
- Attic
Kitchen
- Breakfast Area or Nook
- Eat-In Kitchen
- Stove
- Built-In Microwave
- Ice Maker
- Dishwasher
- Stainless Steel Appliances
- Kitchen Island
- Disposal
Flooring
- Wood
- Carpet
Bedrooms and Bathrooms
- 3 Main Level Bedrooms
- En-Suite Primary Bedroom
- En-Suite Bathroom
- Bathtub with Shower
- Walk-in Shower
Laundry
- Laundry Room
- Stacked Electric Washer and Dryer
Basement
- Walk-Out Basement
- Exterior Basement Entry
- Laundry in Basement
Home Security
Parking
- Private Parking
- Lighted Parking
- Paved Parking
- Parking Lot
Schools
- Brookfield Elementary School
- Franklin Middle School
- Chantilly High School
Utilities
- Central Air
- Heat Pump System
- Vented Exhaust Fan
- Water Heater
Listing and Financial Details
- Assessor Parcel Number 0442 10 0073B
Community Details
Overview
- Association fees include common area maintenance, management, pool(s), sewer, snow removal, trash, water, reserve funds
- Winding Brook Community
- Winding Brook Subdivision
- Property Manager
Recreation
- Community Pool
Additional Features
- Clubhouse
- Storm Windows
Ownership History
Purchase Details
Home Financials for this Owner
Home Financials are based on the most recent Mortgage that was taken out on this home.Purchase Details
Home Financials for this Owner
Home Financials are based on the most recent Mortgage that was taken out on this home.Similar Homes in Chantilly, VA
Home Values in the Area
Average Home Value in this Area
Purchase History
| Date | Buyer | Sale Price | Title Company |
|---|---|---|---|
| Narula Amarjit S | $340,000 | Mid Atlantic Setmnt Svcs Llc | |
| Lam Jennifer M | $185,000 | -- |
Mortgage History
| Date | Status | Borrower | Loan Amount |
|---|---|---|---|
| Open | Narula Amarjit S | $239,000 | |
| Closed | Narula Amarjit S | $238,000 | |
| Previous Owner | Lam Jennifer M | $178,525 | |
| Previous Owner | Weikle Linda S | $158,400 |
Property History
| Date | Event | Price | Change | Sq Ft Price |
|---|---|---|---|---|
| 10/24/2019 10/24/19 | Sold | $340,000 | -1.4% | $263 / Sq Ft |
| 09/21/2019 09/21/19 | Pending | -- | -- | -- |
| 09/12/2019 09/12/19 | For Sale | $345,000 | -- | $267 / Sq Ft |
Tax History Compared to Growth
Tax History
| Year | Tax Paid | Tax Assessment Tax Assessment Total Assessment is a certain percentage of the fair market value that is determined by local assessors to be the total taxable value of land and additions on the property. | Land | Improvement |
|---|---|---|---|---|
| 2024 | $4,339 | $374,560 | $75,000 | $299,560 |
| 2023 | $4,104 | $363,650 | $73,000 | $290,650 |
| 2022 | $4,077 | $356,520 | $71,000 | $285,520 |
| 2021 | $3,702 | $315,500 | $63,000 | $252,500 |
| 2020 | $3,556 | $300,480 | $60,000 | $240,480 |
| 2019 | $3,243 | $274,020 | $55,000 | $219,020 |
| 2018 | $2,974 | $258,620 | $52,000 | $206,620 |
| 2017 | $2,803 | $241,460 | $48,000 | $193,460 |
| 2016 | $2,797 | $241,460 | $48,000 | $193,460 |
| 2015 | $2,406 | $215,590 | $43,000 | $172,590 |
| 2014 | $2,401 | $215,590 | $43,000 | $172,590 |
Agents Affiliated with this Home
-
Karen Lam

Seller's Agent in 2019
Karen Lam
Douglas Realty of Virginia LLC
(703) 585-6333
-
Bassem Yamak

Buyer's Agent in 2019
Bassem Yamak
Weichert Corporate
(703) 624-1222
15 Total Sales
Map
Source: Bright MLS
MLS Number: VAFX1089402
APN: 0442-10-0073B
- 4165 Dawn Valley Ct Unit 78C
- 4113 Placid Lake Ct
- 4038 Spring Run Ct Unit 7A
- 13803 Newport Ln
- 4127 Dallas Hutchison St
- 13963 James Cross St
- 4172 Mccloskey Ct
- 13943 Valley Country Dr
- 3036 Virginia Dare Ct
- 13523 Leith Ct
- 4010 Mapleton Dr
- 13511 Chevy Chase Ct
- 3840 Lightfoot St Unit 344
- 3830 Lightfoot St Unit 335
- 3830 Lightfoot St Unit 123
- 3830 Lightfoot St Unit 331
- 3810 Lightfoot St Unit 302
- 3810 Lightfoot St Unit 404
- 3935 Kernstown Ct
- 13502 Carmel Ln
- 4135 Dawn Valley Ct
- 4135 Dawn Valley Ct Unit 73B
- 4133 Dawn Valley Ct Unit 73F
- 4133 Dawn Valley Ct
- 4131 Dawn Valley Ct Unit 73G
- 4131 Dawn Valley Ct
- 4141 Dawn Valley Ct
- 4127 Dawn Valley Ct
- 4129 Dawn Valley Ct Unit 72-B
- 4129 Dawn Valley Ct Unit 72B
- 4125 Dawn Valley Ct Unit 72C
- 4129 Dawn Valley Ct
- 4125 Dawn Valley Ct
- 4127 Dawn Valley Ct Unit 72A
- 4139 Dawn Valley Ct Unit 74A
- 4139 Dawn Valley Ct
- 4137 Dawn Valley Ct
- 4147 Dawn Valley Ct Unit 75B
- 4145 Dawn Valley Ct Unit 75A
- 4147 Dawn Valley Ct
