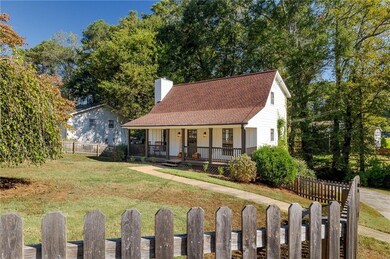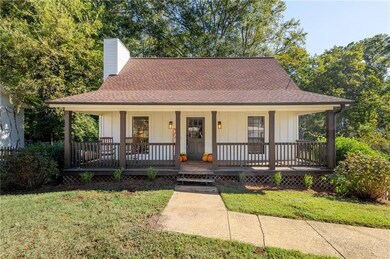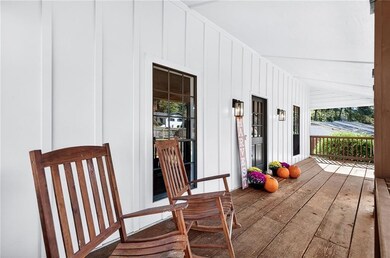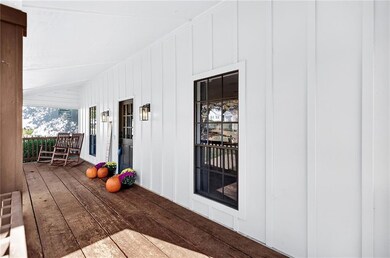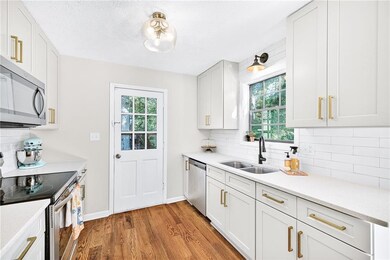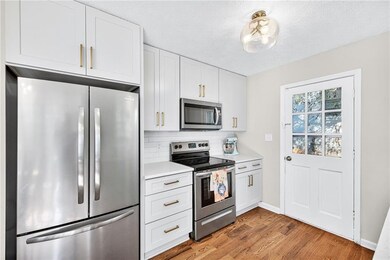4135 Fawn Ln SE Smyrna, GA 30082
Estimated payment $2,308/month
Highlights
- View of Trees or Woods
- Deck
- Wood Flooring
- King Springs Elementary School Rated A
- 2-Story Property
- Main Floor Primary Bedroom
About This Home
Welcome home to a picture-perfect cottage overflowing with charm and modern updates in the heart of Smyrna! From the moment you arrive, you'll be captivated by the incredible curb appeal and the inviting, expansive rocking-chair front porch. Step inside to discover a freshly refreshed interior boasting new paint, gleaming hardwoods, and durable luxury vinyl flooring throughout. The spacious living room, centered around a cozy built-in fireplace, is the perfect place to relax and unwind. Continue into the stunningly updated kitchen, which features new white cabinetry, sleek countertops, a classic subway tile backsplash, and a full suite of stainless steel appliances. The adjacent dining area is highlighted by a stylish light fixture and a charming sliding barn door, adding a touch of modern farmhouse flair. This home offers the ultimate convenience with a primary bedroom and bathroom located on the main level, along with a dedicated laundry room. Parking is a breeze with the attached 2-car garage. This move-in-ready gem offers the perfect blend of style, comfort, and location. Don't miss your chance to call this incredible property home!
Home Details
Home Type
- Single Family
Est. Annual Taxes
- $3,671
Year Built
- Built in 1976
Lot Details
- 7,649 Sq Ft Lot
- Lot Dimensions are 85 x 90
- Private Entrance
- Landscaped
- Level Lot
- Back Yard Fenced and Front Yard
Parking
- 2 Car Garage
Home Design
- 2-Story Property
- Slab Foundation
- Frame Construction
- Shingle Roof
Interior Spaces
- 1,483 Sq Ft Home
- Ceiling Fan
- Entrance Foyer
- Great Room with Fireplace
- Wood Flooring
- Views of Woods
- Laundry Room
Kitchen
- Eat-In Kitchen
- Dishwasher
Bedrooms and Bathrooms
- 3 Bedrooms | 1 Primary Bedroom on Main
- Bathtub and Shower Combination in Primary Bathroom
Outdoor Features
- Deck
Schools
- King Springs Elementary School
- Griffin Middle School
- Campbell High School
Utilities
- Forced Air Heating and Cooling System
- Heating System Uses Natural Gas
- 110 Volts
- High Speed Internet
- Phone Available
- Cable TV Available
Community Details
- Deerwood Subdivision
Listing and Financial Details
- Assessor Parcel Number 17026300660
Map
Home Values in the Area
Average Home Value in this Area
Tax History
| Year | Tax Paid | Tax Assessment Tax Assessment Total Assessment is a certain percentage of the fair market value that is determined by local assessors to be the total taxable value of land and additions on the property. | Land | Improvement |
|---|---|---|---|---|
| 2025 | $3,671 | $135,160 | $47,560 | $87,600 |
| 2024 | $3,671 | $135,160 | $47,560 | $87,600 |
| 2023 | $3,671 | $135,160 | $47,560 | $87,600 |
| 2022 | $3,169 | $115,840 | $22,000 | $93,840 |
| 2021 | $295 | $96,408 | $22,000 | $74,408 |
| 2020 | $293 | $85,452 | $22,000 | $63,452 |
| 2019 | $293 | $85,452 | $22,000 | $63,452 |
| 2018 | $292 | $77,648 | $18,000 | $59,648 |
| 2017 | $235 | $70,512 | $18,000 | $52,512 |
| 2016 | $238 | $70,512 | $18,000 | $52,512 |
| 2015 | $258 | $54,424 | $18,000 | $36,424 |
| 2014 | $267 | $54,424 | $0 | $0 |
Property History
| Date | Event | Price | List to Sale | Price per Sq Ft | Prior Sale |
|---|---|---|---|---|---|
| 10/24/2025 10/24/25 | Pending | -- | -- | -- | |
| 10/12/2025 10/12/25 | For Sale | $379,900 | +12.4% | $256 / Sq Ft | |
| 07/14/2022 07/14/22 | Sold | $337,900 | 0.0% | $210 / Sq Ft | View Prior Sale |
| 07/14/2022 07/14/22 | Sold | $337,900 | -3.4% | $228 / Sq Ft | View Prior Sale |
| 06/20/2022 06/20/22 | Pending | -- | -- | -- | |
| 06/20/2022 06/20/22 | Pending | -- | -- | -- | |
| 06/17/2022 06/17/22 | Price Changed | $349,900 | 0.0% | $236 / Sq Ft | |
| 06/17/2022 06/17/22 | For Sale | $349,900 | -4.1% | $218 / Sq Ft | |
| 04/29/2022 04/29/22 | For Sale | $364,900 | +8.0% | $246 / Sq Ft | |
| 04/27/2022 04/27/22 | Off Market | $337,900 | -- | -- | |
| 04/16/2022 04/16/22 | Price Changed | $364,900 | -1.1% | $246 / Sq Ft | |
| 03/24/2022 03/24/22 | Price Changed | $368,900 | -0.3% | $249 / Sq Ft | |
| 02/27/2022 02/27/22 | For Sale | $369,900 | 0.0% | $249 / Sq Ft | |
| 02/15/2022 02/15/22 | Pending | -- | -- | -- | |
| 02/09/2022 02/09/22 | For Sale | $369,900 | -- | $249 / Sq Ft |
Purchase History
| Date | Type | Sale Price | Title Company |
|---|---|---|---|
| Special Warranty Deed | $337,900 | Campbell & Brannon Llc |
Mortgage History
| Date | Status | Loan Amount | Loan Type |
|---|---|---|---|
| Open | $304,110 | New Conventional |
Source: First Multiple Listing Service (FMLS)
MLS Number: 7664772
APN: 17-0263-0-066-0
- 4195 Antler Trail SE
- 362 Doeskin Ln SE
- 4246 Antler Trail SE
- 4025 Benell Ct SE
- 1375 Mosswood Ln SE
- 418 Mockingbird Ln SE
- 524 Tackett Farms Rd
- 465 Willowbrook Dr SE
- 5020 Hickory Mill Dr SE
- 3910 W Cooper Lake Dr SE
- 3808 Concord Approach Way SE
- 317 Highview Dr SE
- 576 N Thomas Ln SE
- 51 Queen Anne Dr SE
- 3933 N Cooper Lake Rd SE
- 0 East-West Connector Unit 11589710
- 63 Geraldine Dr SE
- 14 Geraldine Dr SE

