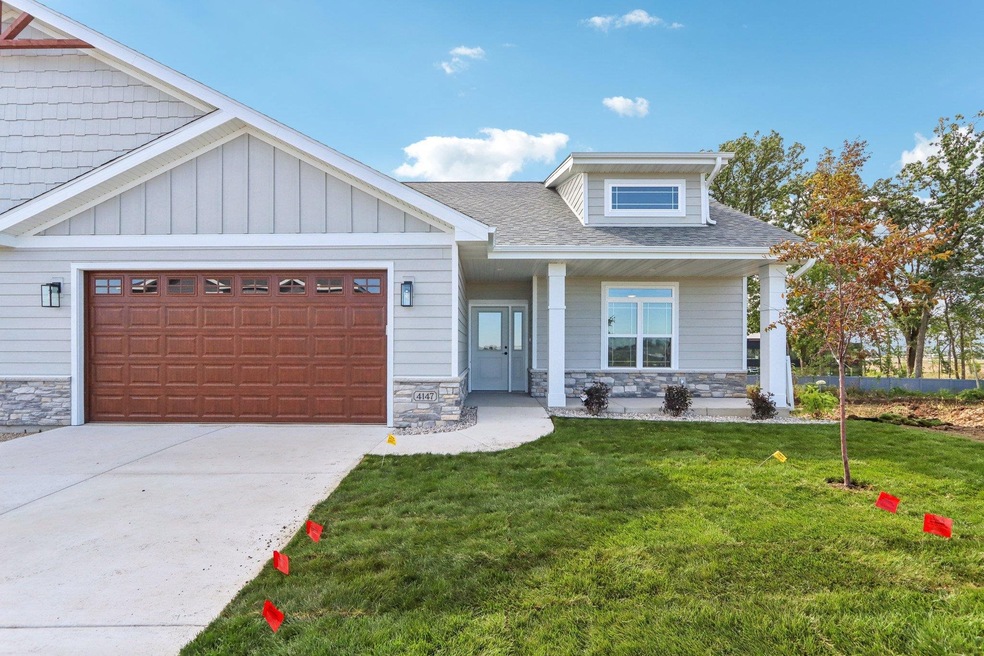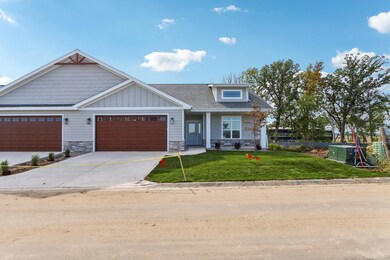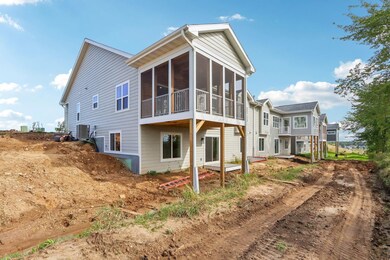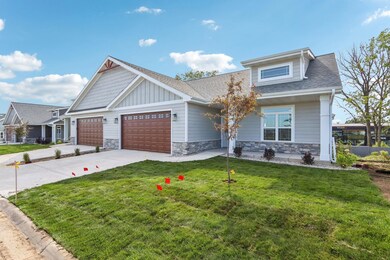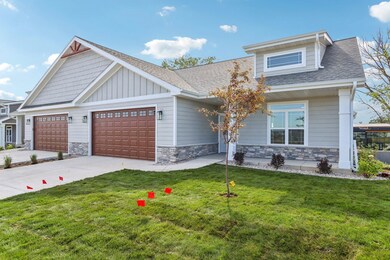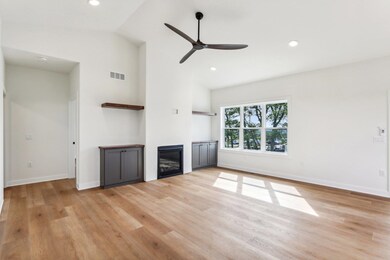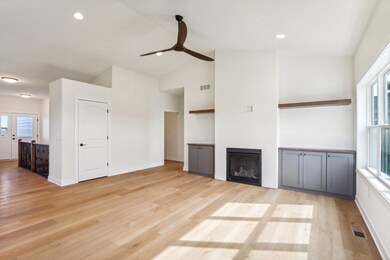
4135 Fox Forest Way Deforest, WI 53532
Highlights
- Deck
- Vaulted Ceiling
- Great Room
- Windsor Elementary School Rated A-
- Wood Flooring
- Screened Porch
About This Home
As of December 2024Sold Comp. The Ridge at Fox Hill a beautiful new condo community overlooking beautiful ridge between Windsor & Sun Prairie within 4 miles of Costco, Woodman's, restaurants & bars. Ranch style condo w/open floor plans, large kitchen w/Amish cabinetry, island, quartz countertops, LVP flooring, pantry, white trim & doors, screened in porch or upgrade to 4 season. Primary bedroom includes huge closet, trey or vaulted ceiling, custom tile shower & tile floors. LL with 3rd bedroom, full bathroom, family room & exercise rm. drywalled 2 car garage. The exterior is all LP smart side. Photos are of similar unit & virtual photo examples. 1 Block to 22 acre park includes pickleball courts, bb & tennis courts, bike/walking trails, splash pad, ziplines & more.
Last Agent to Sell the Property
Restaino & Associates Brokerage Phone: 608-575-6575 License #53425-94 Listed on: 05/23/2024

Property Details
Home Type
- Condominium
Year Built
- Built in 2024
HOA Fees
- $180 Monthly HOA Fees
Home Design
- Ranch Property
- Poured Concrete
- Wood Siding
- Stone Exterior Construction
Interior Spaces
- Vaulted Ceiling
- Gas Fireplace
- Low Emissivity Windows
- Great Room
- Screened Porch
- Home Gym
- Wood Flooring
- Laundry on main level
Kitchen
- Kitchen Island
- Disposal
Bedrooms and Bathrooms
- 3 Bedrooms
- Split Bedroom Floorplan
- Walk-In Closet
- 3 Full Bathrooms
- Bathtub
- Walk-in Shower
Finished Basement
- Walk-Out Basement
- Basement Fills Entire Space Under The House
- Basement Ceilings are 8 Feet High
- Sump Pump
- Stubbed For A Bathroom
- Basement Windows
Home Security
- Home Security System
- Smart Thermostat
Parking
- Garage
- Smart Garage Door
- Garage Door Opener
Schools
- Windsor Elementary School
- Deforest Middle School
- Deforest High School
Utilities
- Forced Air Cooling System
- Water Softener
- Internet Available
Additional Features
- Smart Technology
- Deck
- Private Entrance
Listing and Financial Details
- Assessor Parcel Number 0910-332-6767-1
Community Details
Overview
- Association fees include snow removal, common area maintenance, common area insurance, lawn maintenance
- 2 Units
- Located in the The Ridge at Fox Hills Co master-planned community
- Built by Design Custom Homes
- Greenbelt
Security
- Building Security System
Similar Homes in the area
Home Values in the Area
Average Home Value in this Area
Property History
| Date | Event | Price | Change | Sq Ft Price |
|---|---|---|---|---|
| 12/19/2024 12/19/24 | Sold | $543,004 | 0.0% | $203 / Sq Ft |
| 06/17/2024 06/17/24 | Pending | -- | -- | -- |
| 05/23/2024 05/23/24 | For Sale | $543,004 | -- | $203 / Sq Ft |
Tax History Compared to Growth
Agents Affiliated with this Home
-
Tammy Shallberg

Seller's Agent in 2024
Tammy Shallberg
Restaino & Associates
(608) 575-6575
152 in this area
226 Total Sales
-
Matt Kornstedt

Buyer's Agent in 2024
Matt Kornstedt
Stark Company, REALTORS
(608) 345-7943
19 in this area
1,781 Total Sales
Map
Source: South Central Wisconsin Multiple Listing Service
MLS Number: 1990894
- 6671 Warner Farm Dr
- 6682 Warner Farm Dr
- 6605 Warner Farm Dr
- 6632 Uecker Dr
- 4132 Royal View Dr
- 6674 Warner Farm Dr
- 4104 Painted Arabian Run
- 4125 Royal View Dr
- Lot 414 Whistle Rock Cir
- 6631 Grouse Woods Rd
- 6625 Grouse Woods Rd
- 6601 Grouse Woods Rd
- 4095 Eagle Mound Pass
- 4099 Eagle Mound Pass
- 4079 Eagle Mound Pass
- Lot 426 Whistle Rock Cir
- Lot 409 Whistle Rock Cir
- 4003 Banbury St
- 4008 Banbury St
- 4014 Banbury St
