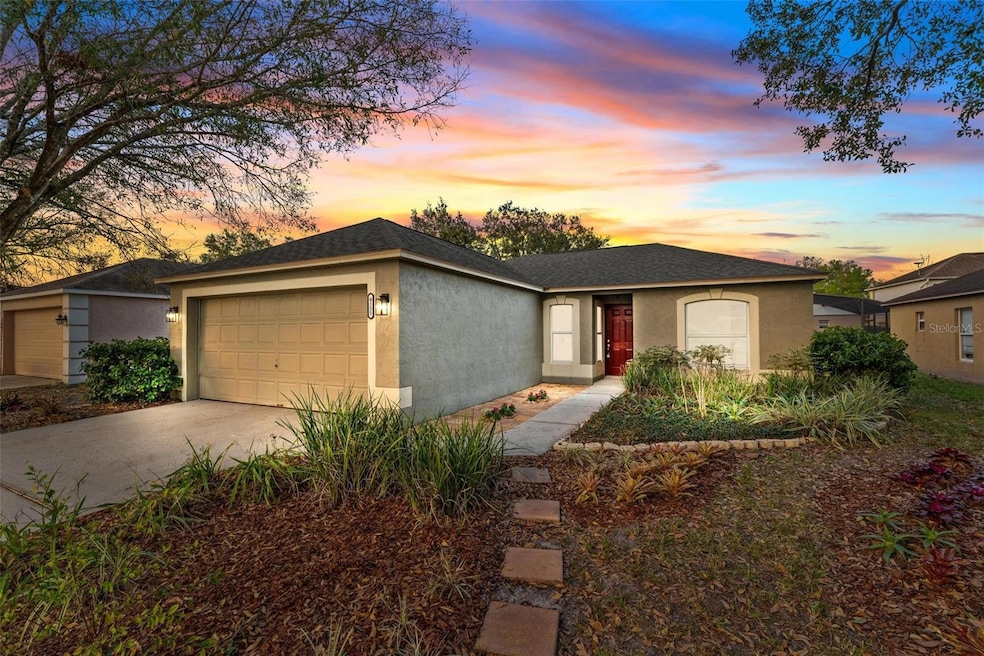
4135 Iveyglen Ave Orlando, FL 32826
Highlights
- Oak Trees
- Solid Surface Countertops
- Rear Porch
- Contemporary Architecture
- Mature Landscaping
- 2 Car Attached Garage
About This Home
As of March 2025Welcome to the highly desired Ashington Park! Situated in a neighborhood approximately 5 minutes to UCF, this 3-bedroom, 2-bathroom gem has been beautifully renovated and is ready for you to move right in or would be great for investors. As you step inside, you'll immediately notice the recent remodeling designs. Enjoy the brand-new kitchen, featuring elegant cabinets that provide ample storage space, stunning quartz countertops and new Stainless-Steel appliances. Additional updates and features of this home include new luxury vinyl plank flooring that's both stylish and easy to maintain, freshly painted interior, new bathroom vanities and light fixtures giving the home a pristine and welcoming feel. Don’t miss out on the opportunity to make this beautiful property your own. All measurements are approximate.
Last Agent to Sell the Property
MERCKEL REAL ESTATE Brokerage Phone: 407-359-2124 License #708661 Listed on: 02/14/2025
Home Details
Home Type
- Single Family
Est. Annual Taxes
- $4,457
Year Built
- Built in 1998
Lot Details
- 5,932 Sq Ft Lot
- Southwest Facing Home
- Mature Landscaping
- Level Lot
- Oak Trees
- Property is zoned P-D
HOA Fees
- $50 Monthly HOA Fees
Parking
- 2 Car Attached Garage
- Garage Door Opener
- Driveway
Home Design
- Contemporary Architecture
- Slab Foundation
- Shingle Roof
- Block Exterior
- Stucco
Interior Spaces
- 1,264 Sq Ft Home
- Chair Railings
- Ceiling Fan
- Sliding Doors
- Living Room
- Luxury Vinyl Tile Flooring
Kitchen
- Range
- Microwave
- Dishwasher
- Solid Surface Countertops
- Disposal
Bedrooms and Bathrooms
- 3 Bedrooms
- Closet Cabinetry
- Walk-In Closet
- 2 Full Bathrooms
Laundry
- Laundry in unit
- Washer and Electric Dryer Hookup
Outdoor Features
- Rear Porch
Utilities
- Central Heating and Cooling System
- Electric Water Heater
- Cable TV Available
Community Details
- Anthony Languzzi Association, Phone Number (407) 788-6700
- Stonemeade Ph 02 Subdivision
Listing and Financial Details
- Visit Down Payment Resource Website
- Legal Lot and Block 191 / 1
- Assessor Parcel Number 01-22-31-8356-01-910
Ownership History
Purchase Details
Purchase Details
Purchase Details
Home Financials for this Owner
Home Financials are based on the most recent Mortgage that was taken out on this home.Purchase Details
Similar Homes in Orlando, FL
Home Values in the Area
Average Home Value in this Area
Purchase History
| Date | Type | Sale Price | Title Company |
|---|---|---|---|
| Special Warranty Deed | $100,000 | Aloma Title Company | |
| Quit Claim Deed | $152,000 | Aloma Title Company | |
| Warranty Deed | $132,000 | -- | |
| Deed | $84,900 | -- |
Mortgage History
| Date | Status | Loan Amount | Loan Type |
|---|---|---|---|
| Previous Owner | $40,000 | Credit Line Revolving | |
| Previous Owner | $160,000 | Fannie Mae Freddie Mac | |
| Previous Owner | $130,000 | Unknown | |
| Previous Owner | $128,000 | New Conventional | |
| Previous Owner | $38,000 | Credit Line Revolving | |
| Previous Owner | $15,100 | New Conventional | |
| Previous Owner | $5,000 | Credit Line Revolving |
Property History
| Date | Event | Price | Change | Sq Ft Price |
|---|---|---|---|---|
| 03/21/2025 03/21/25 | Sold | $365,000 | +1.4% | $289 / Sq Ft |
| 02/21/2025 02/21/25 | Pending | -- | -- | -- |
| 02/21/2025 02/21/25 | For Sale | $359,900 | 0.0% | $285 / Sq Ft |
| 02/18/2025 02/18/25 | Pending | -- | -- | -- |
| 02/14/2025 02/14/25 | For Sale | $359,900 | -- | $285 / Sq Ft |
Tax History Compared to Growth
Tax History
| Year | Tax Paid | Tax Assessment Tax Assessment Total Assessment is a certain percentage of the fair market value that is determined by local assessors to be the total taxable value of land and additions on the property. | Land | Improvement |
|---|---|---|---|---|
| 2025 | $4,457 | $263,630 | $60,000 | $203,630 |
| 2024 | $4,103 | $253,890 | $60,000 | $193,890 |
| 2023 | $4,103 | $258,289 | $60,000 | $198,289 |
| 2022 | $3,663 | $222,840 | $60,000 | $162,840 |
| 2021 | $3,297 | $182,222 | $52,000 | $130,222 |
| 2020 | $3,013 | $170,659 | $51,000 | $119,659 |
| 2019 | $3,048 | $165,079 | $55,000 | $110,079 |
| 2018 | $2,860 | $153,111 | $55,000 | $98,111 |
| 2017 | $2,625 | $136,822 | $41,250 | $95,572 |
| 2016 | $2,453 | $125,735 | $33,000 | $92,735 |
| 2015 | $2,364 | $120,975 | $33,000 | $87,975 |
| 2014 | $2,253 | $111,572 | $33,000 | $78,572 |
Agents Affiliated with this Home
-
Bill Merckel

Seller's Agent in 2025
Bill Merckel
MERCKEL REAL ESTATE
(321) 231-8023
23 Total Sales
-
Hilma Lemus Lamothe
H
Buyer's Agent in 2025
Hilma Lemus Lamothe
PROPERTY OUTLET INTERNATIONAL
(404) 617-9516
16 Total Sales
Map
Source: Stellar MLS
MLS Number: O6280745
APN: 01-2231-8356-01-910
- 4236 Newtonhall Dr
- 14506 Greydale Cir
- 4021 Stonefield Dr
- 14681 Kristenright Ln
- 15203 Stonebriar Way
- 4003 Feldspar Trail
- 4356 Northern Dancer Way
- 4513 Willamette Cir
- 4339 Northern Dancer Way
- 4751 Aguila Place
- 4830 Aguila Place
- 4836 Aguila Place
- 14867 Bonnybridge Dr
- 14872 Faversham Cir
- 3530 Stonefield Dr
- 4422 King Edward Dr
- 4454 King Edward Dr
- 14841 Faversham Cir
- 4306 Pebblestone Ct
- 13774 Meadowpark Ave
