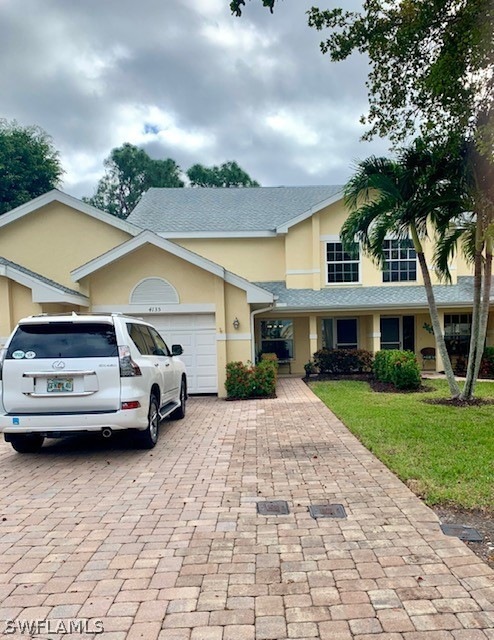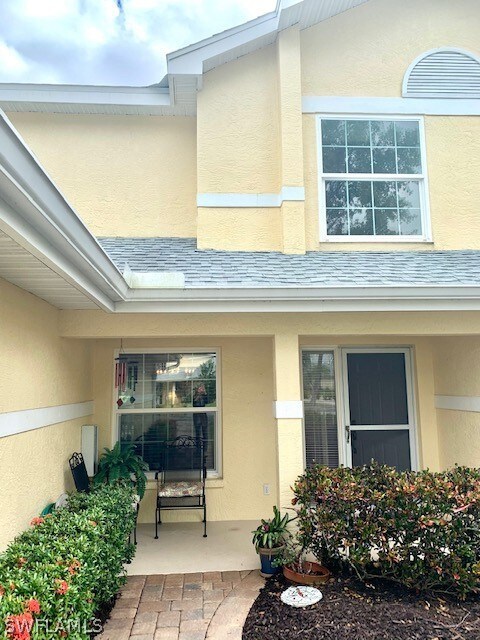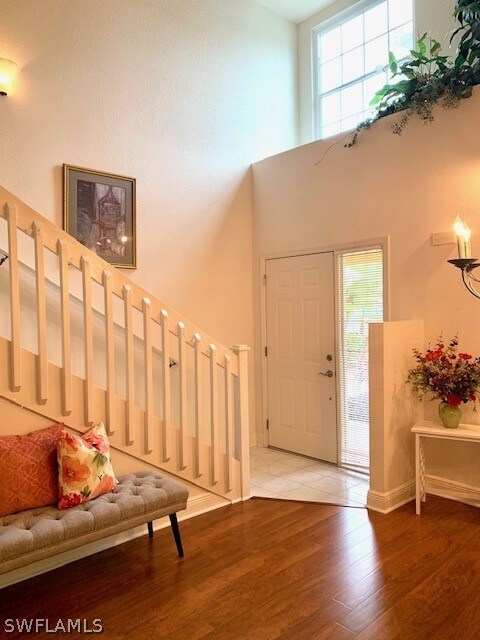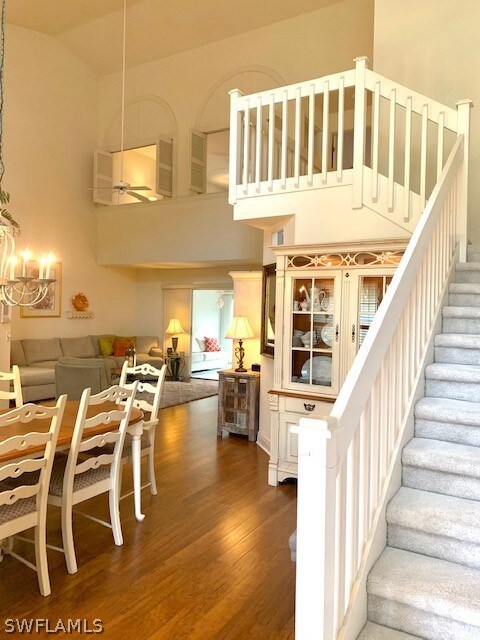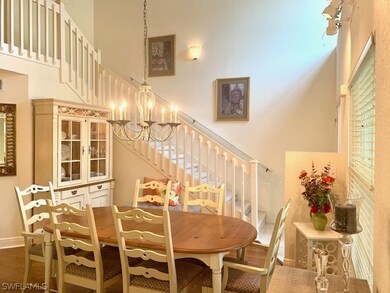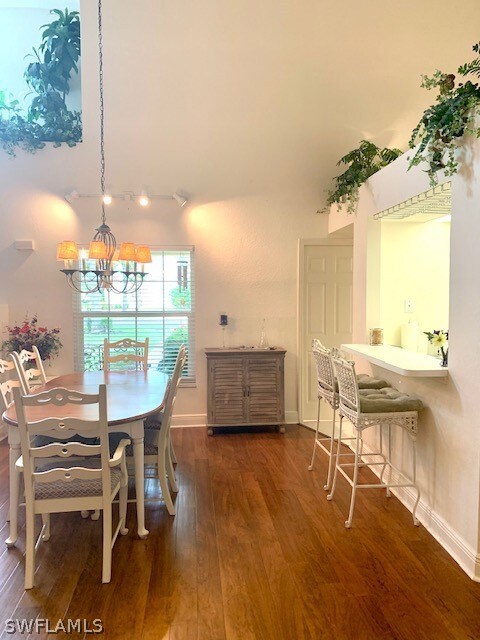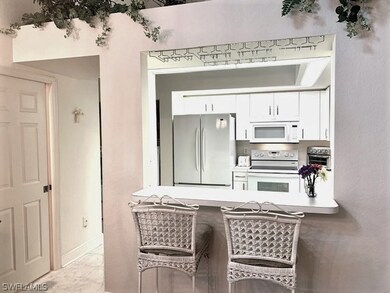
4135 Jace Ct Estero, FL 33928
Pelican Sound NeighborhoodHighlights
- Lake Front
- Golf Course Community
- Gated Community
- Fort Myers High School Rated A
- Fitness Center
- Clubhouse
About This Home
As of April 2022This May be the One You Or a Friend is Looking For! Fresh on the Market! 3 Bedroom, 2.5 Bath, 1+ Garage Accommodates a Golf Cart Also! Owner Added ALL New Hurricane Rated Windows and Sliders, & Hurricane Rated Garage Door., Not Only Does a Hurricane Secure Home Protect You, It Also, Makes for Less "Outside Noise" Coming in the Home. Peaceful! Lovely Wood Flooring Or Tile Downstairs. It is a Beautiful Home. Cathedral Ceilings and Unique Features, Furnishings Negotiable. Newer A/C (2013), Roof & Gutters (2018), New Extra Wide Paver Driveway and an Outdoor Patio was built on the back for Grilling. Room to Garden. Community Pool, Spa, Executive Golf Course, Tennis Courts, Pickleball, Playground. Breckenridge is a Charming Gated Community That Truly Offers a Resort Lifestyle! Located Near Coconut Point Shopping, Gulf Coast Town Center, Miromar Mall & Design Center, 2 Nearby Organic Markets, RSW Airport within 25 minutes. Beaches in Both Directions! Come Live & Play In Breckenridge! (owner does not smoke or have pets)
Last Agent to Sell the Property
Premiere Plus Realty Company License #258019007 Listed on: 12/16/2020
Last Buyer's Agent
Premiere Plus Realty Company License #258019007 Listed on: 12/16/2020
Townhouse Details
Home Type
- Townhome
Est. Annual Taxes
- $1,420
Year Built
- Built in 1994
Lot Details
- 2,570 Sq Ft Lot
- Lake Front
- Property fronts a private road
- North Facing Home
- Sprinkler System
HOA Fees
Parking
- 2 Car Attached Garage
- Garage Door Opener
- Driveway
- Golf Cart Parking
Home Design
- Florida Architecture
- Shingle Roof
- Stucco
Interior Spaces
- 1,812 Sq Ft Home
- 2-Story Property
- Built-In Features
- Cathedral Ceiling
- Ceiling Fan
- Single Hung Windows
- Transom Windows
- Sliding Windows
- Open Floorplan
- Formal Dining Room
- Lake Views
- Security Gate
Kitchen
- Breakfast Bar
- Range
- Microwave
- Ice Maker
- Dishwasher
- Disposal
Flooring
- Wood
- Carpet
- Tile
Bedrooms and Bathrooms
- 3 Bedrooms
- Primary Bedroom on Main
- Split Bedroom Floorplan
- Walk-In Closet
- Hydromassage or Jetted Bathtub
- Separate Shower
Laundry
- Dryer
- Washer
Outdoor Features
- Patio
- Outdoor Water Feature
Schools
- School Choice Elementary And Middle School
- School Choice High School
Utilities
- Central Heating and Cooling System
- Underground Utilities
- High Speed Internet
- Cable TV Available
Listing and Financial Details
- Tax Lot 38
- Assessor Parcel Number 29-46-25-E2-15000.0380
Community Details
Overview
- Association fees include management, golf, insurance, irrigation water, legal/accounting, ground maintenance, pest control, recreation facilities, reserve fund, road maintenance, street lights, security, trash
- 842 Units
- Association Phone (239) 992-5959
- Village On Golden Pond Subdivision
Amenities
- Community Barbecue Grill
- Picnic Area
- Clubhouse
Recreation
- Golf Course Community
- Tennis Courts
- Pickleball Courts
- Bocce Ball Court
- Shuffleboard Court
- Community Playground
- Fitness Center
- Community Pool
- Community Spa
- Putting Green
- Park
Pet Policy
- Call for details about the types of pets allowed
Security
- Card or Code Access
- Gated Community
- Impact Glass
- High Impact Door
- Fire and Smoke Detector
Ownership History
Purchase Details
Purchase Details
Purchase Details
Home Financials for this Owner
Home Financials are based on the most recent Mortgage that was taken out on this home.Purchase Details
Purchase Details
Home Financials for this Owner
Home Financials are based on the most recent Mortgage that was taken out on this home.Purchase Details
Home Financials for this Owner
Home Financials are based on the most recent Mortgage that was taken out on this home.Purchase Details
Home Financials for this Owner
Home Financials are based on the most recent Mortgage that was taken out on this home.Purchase Details
Home Financials for this Owner
Home Financials are based on the most recent Mortgage that was taken out on this home.Similar Homes in Estero, FL
Home Values in the Area
Average Home Value in this Area
Purchase History
| Date | Type | Sale Price | Title Company |
|---|---|---|---|
| Warranty Deed | $100 | None Listed On Document | |
| Deed | -- | Oneill & Sasso Pa | |
| Warranty Deed | $280,000 | Bonita Title Inc | |
| Interfamily Deed Transfer | -- | Attorney | |
| Warranty Deed | $209,000 | Premier Land Title Llc | |
| Warranty Deed | $165,000 | -- | |
| Warranty Deed | $135,000 | -- | |
| Warranty Deed | $119,900 | -- |
Mortgage History
| Date | Status | Loan Amount | Loan Type |
|---|---|---|---|
| Previous Owner | $146,300 | New Conventional | |
| Previous Owner | $115,500 | Purchase Money Mortgage | |
| Previous Owner | $108,000 | No Value Available | |
| Previous Owner | $65,000 | No Value Available |
Property History
| Date | Event | Price | Change | Sq Ft Price |
|---|---|---|---|---|
| 05/26/2025 05/26/25 | For Sale | $385,000 | -3.8% | $237 / Sq Ft |
| 04/20/2022 04/20/22 | Sold | $400,000 | +6.7% | $221 / Sq Ft |
| 03/21/2022 03/21/22 | Pending | -- | -- | -- |
| 01/27/2022 01/27/22 | For Sale | $375,000 | +33.9% | $207 / Sq Ft |
| 04/14/2021 04/14/21 | Sold | $280,000 | -4.1% | $155 / Sq Ft |
| 03/15/2021 03/15/21 | Pending | -- | -- | -- |
| 12/16/2020 12/16/20 | For Sale | $292,000 | +39.7% | $161 / Sq Ft |
| 04/09/2013 04/09/13 | Sold | $209,000 | 0.0% | $114 / Sq Ft |
| 03/10/2013 03/10/13 | Pending | -- | -- | -- |
| 09/26/2012 09/26/12 | For Sale | $209,000 | -- | $114 / Sq Ft |
Tax History Compared to Growth
Tax History
| Year | Tax Paid | Tax Assessment Tax Assessment Total Assessment is a certain percentage of the fair market value that is determined by local assessors to be the total taxable value of land and additions on the property. | Land | Improvement |
|---|---|---|---|---|
| 2024 | $3,714 | $284,059 | $71,524 | $212,535 |
| 2023 | $3,691 | $280,786 | $69,163 | $211,623 |
| 2022 | $3,175 | $237,700 | $40,000 | $197,700 |
| 2021 | $1,439 | $183,626 | $40,000 | $143,626 |
| 2020 | $1,450 | $132,613 | $0 | $0 |
| 2019 | $1,420 | $129,631 | $0 | $0 |
| 2018 | $1,414 | $127,214 | $0 | $0 |
| 2017 | $1,415 | $124,597 | $0 | $0 |
| 2016 | $1,407 | $199,540 | $36,000 | $163,540 |
| 2015 | $1,436 | $160,404 | $36,000 | $124,404 |
Agents Affiliated with this Home
-
Robert Vreeland

Seller's Agent in 2022
Robert Vreeland
RE/MAX
(239) 489-0444
49 in this area
60 Total Sales
-
B
Buyer's Agent in 2022
Bob Vreeland
-
Kathryn Lowndes

Seller's Agent in 2021
Kathryn Lowndes
Premiere Plus Realty Company
(239) 229-9262
1 in this area
106 Total Sales
-

Seller's Agent in 2013
Allan Hase
RE/MAX
(239) 770-8924
74 in this area
131 Total Sales
Map
Source: Florida Gulf Coast Multiple Listing Service
MLS Number: 220080196
APN: 29-46-25-E2-15000.0380
- 4121 Lorene Dr Unit 101
- 4121 Gunnison Ct Unit 1124
- 4111 Gunnison Ct Unit 1212
- 4111 Gunnison Ct Unit 1224
- 20121 Ian Ct Unit 206
- 20121 Ian Ct Unit 208
- 4230 Pensacola Ave Unit 202
- 4158 Pensacola Ave
- 4160 Gunnison Ct Unit 821
- 4170 Pensacola Ave
- 4150 Gunnison Ct Unit 722
- 4167 Pensacola Ave
- 20131 Ian Ct Unit 308
- 4151 Ashcroft Ct Unit 112
- 4219 Tequesta Dr
- 20151 Ian Ct Unit 102
- 20151 Ian Ct Unit 201
- 20151 Ian Ct Unit 309
