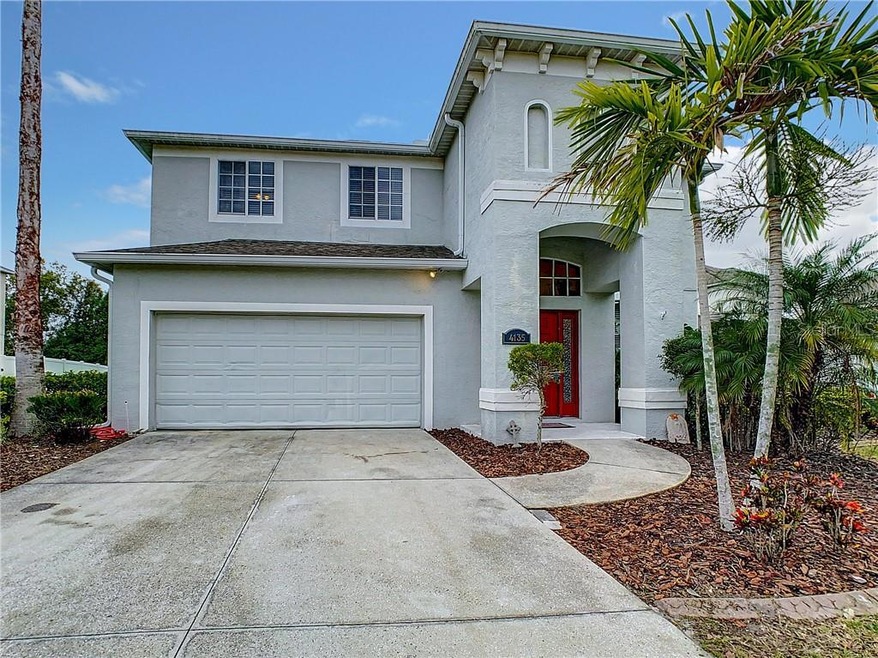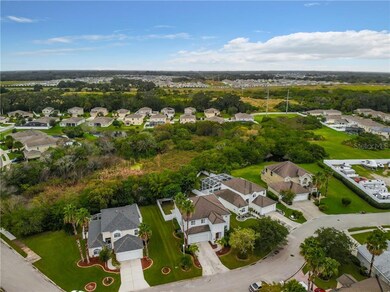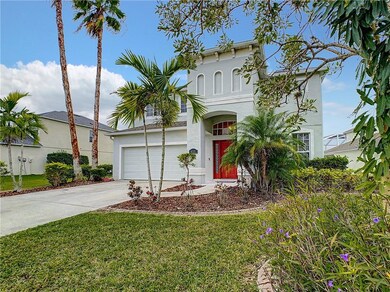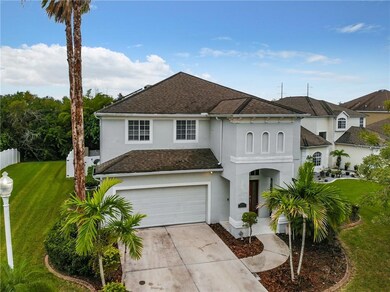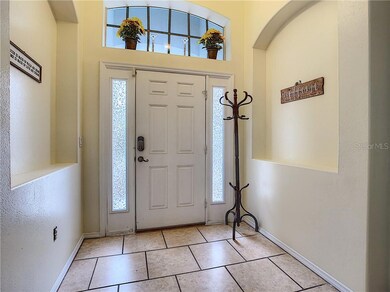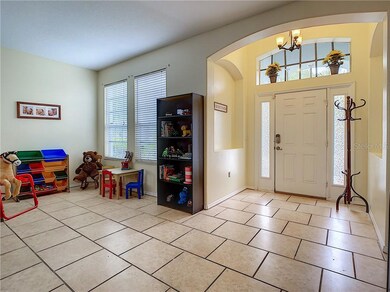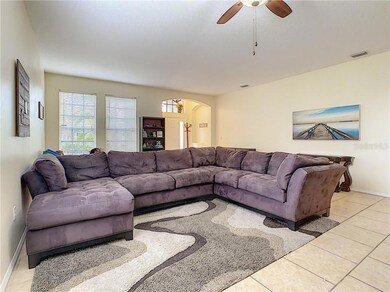
4135 Little Gap Loop Ellenton, FL 34222
East Ellentown NeighborhoodHighlights
- Fitness Center
- Solid Surface Countertops
- Tennis Courts
- Deck
- Community Pool
- Covered patio or porch
About This Home
As of April 2022Welcome to this spaciously designed open floorplan home! This home features 4 bedrooms with an additional bonus room attached to the master bedroom. It's perfect for a nursery, office, or home gym! The master bedroom adorns 2 oversized walk in closets as well as a master bathroom that is tastefully updated with modern finishes and dual sinks. All of the kitchen appliances are LG and less than 1 year old. Custom wooden interior gates were installed at the bottom of the stairs and also between the living room and family room to keep pets (or guests) in one area at a time. This home is technology ready with 2 tablets for ADT Security system that is transferable, a Nest thermostat, a Sky Bell doorbell, and a keyless entry on the front door. The backyard is completely fenced in with vinyl fencing and is spacious enough to add play equipment or even a pool! The amenity center is full of possibilities and boasts a pool, tennis courts, and fitness center. This home has so much to offer and is waiting for you to start creating memories here. We can't wait to show you!
Last Agent to Sell the Property
EXP REALTY LLC License #3389447 Listed on: 12/01/2020

Home Details
Home Type
- Single Family
Est. Annual Taxes
- $2,518
Year Built
- Built in 2002
Lot Details
- 8,015 Sq Ft Lot
- East Facing Home
- Irrigation
- Land Lease expires 7/15/18
- Property is zoned PDR
HOA Fees
- $72 Monthly HOA Fees
Parking
- 2 Car Attached Garage
- Garage Door Opener
- Driveway
- Open Parking
Home Design
- Bi-Level Home
- Slab Foundation
- Shingle Roof
- Block Exterior
- Stucco
Interior Spaces
- 2,909 Sq Ft Home
- Built-In Features
- Tray Ceiling
- Ceiling Fan
- Blinds
- Sliding Doors
- Inside Utility
Kitchen
- Range<<rangeHoodToken>>
- <<microwave>>
- Dishwasher
- Solid Surface Countertops
Flooring
- Carpet
- Laminate
- Ceramic Tile
Bedrooms and Bathrooms
- 4 Bedrooms
- Walk-In Closet
Eco-Friendly Details
- Solar Water Heater
Outdoor Features
- Deck
- Covered patio or porch
Schools
- Virgil Mills Elementary School
- Lincoln Middle School
- Palmetto High School
Utilities
- Central Heating and Cooling System
- High-Efficiency Water Heater
- High Speed Internet
Listing and Financial Details
- Down Payment Assistance Available
- Homestead Exemption
- Visit Down Payment Resource Website
- Tax Lot 34
- Assessor Parcel Number 746515209
Community Details
Overview
- Association fees include community pool, ground maintenance, manager, recreational facilities
- Pat Naldrett Bilodeau Association, Phone Number (941) 479-4903
- Covered Bridge Community
- Covered Bridge Estates Ph 2 Subdivision
- The community has rules related to deed restrictions
- Rental Restrictions
Recreation
- Tennis Courts
- Recreation Facilities
- Community Playground
- Fitness Center
- Community Pool
Ownership History
Purchase Details
Home Financials for this Owner
Home Financials are based on the most recent Mortgage that was taken out on this home.Purchase Details
Home Financials for this Owner
Home Financials are based on the most recent Mortgage that was taken out on this home.Purchase Details
Home Financials for this Owner
Home Financials are based on the most recent Mortgage that was taken out on this home.Purchase Details
Home Financials for this Owner
Home Financials are based on the most recent Mortgage that was taken out on this home.Purchase Details
Purchase Details
Home Financials for this Owner
Home Financials are based on the most recent Mortgage that was taken out on this home.Purchase Details
Purchase Details
Home Financials for this Owner
Home Financials are based on the most recent Mortgage that was taken out on this home.Similar Homes in the area
Home Values in the Area
Average Home Value in this Area
Purchase History
| Date | Type | Sale Price | Title Company |
|---|---|---|---|
| Warranty Deed | $315,000 | Stewart Title Company | |
| Warranty Deed | $294,000 | Title Alliance | |
| Warranty Deed | $283,000 | Platinum National Title Llc | |
| Warranty Deed | $182,950 | Stewart Title Company | |
| Trustee Deed | $125,800 | Attorney | |
| Warranty Deed | $250,000 | -- | |
| Quit Claim Deed | -- | -- | |
| Deed | $239,700 | -- |
Mortgage History
| Date | Status | Loan Amount | Loan Type |
|---|---|---|---|
| Open | $309,294 | FHA | |
| Closed | $309,294 | FHA | |
| Previous Owner | $232,000 | Credit Line Revolving | |
| Previous Owner | $232,000 | New Conventional | |
| Previous Owner | $290,281 | VA | |
| Previous Owner | $283,000 | VA | |
| Previous Owner | $186,683 | New Conventional | |
| Previous Owner | $72,000 | Credit Line Revolving | |
| Previous Owner | $120,000 | No Value Available | |
| Previous Owner | $239,636 | VA |
Property History
| Date | Event | Price | Change | Sq Ft Price |
|---|---|---|---|---|
| 04/25/2022 04/25/22 | Sold | $475,000 | +2.2% | $163 / Sq Ft |
| 03/27/2022 03/27/22 | Pending | -- | -- | -- |
| 03/20/2022 03/20/22 | For Sale | $465,000 | +47.6% | $160 / Sq Ft |
| 02/22/2021 02/22/21 | Sold | $315,000 | 0.0% | $108 / Sq Ft |
| 12/28/2020 12/28/20 | Pending | -- | -- | -- |
| 12/21/2020 12/21/20 | Price Changed | $315,000 | -1.6% | $108 / Sq Ft |
| 12/13/2020 12/13/20 | For Sale | $320,000 | 0.0% | $110 / Sq Ft |
| 12/03/2020 12/03/20 | Pending | -- | -- | -- |
| 11/30/2020 11/30/20 | For Sale | $320,000 | +8.8% | $110 / Sq Ft |
| 07/16/2018 07/16/18 | Sold | $294,000 | -7.8% | $101 / Sq Ft |
| 05/12/2018 05/12/18 | Pending | -- | -- | -- |
| 03/21/2018 03/21/18 | For Sale | $319,000 | +74.4% | $110 / Sq Ft |
| 03/09/2012 03/09/12 | Sold | $182,900 | 0.0% | $63 / Sq Ft |
| 01/24/2012 01/24/12 | Pending | -- | -- | -- |
| 01/17/2012 01/17/12 | For Sale | $182,900 | -- | $63 / Sq Ft |
Tax History Compared to Growth
Tax History
| Year | Tax Paid | Tax Assessment Tax Assessment Total Assessment is a certain percentage of the fair market value that is determined by local assessors to be the total taxable value of land and additions on the property. | Land | Improvement |
|---|---|---|---|---|
| 2024 | $5,594 | $409,082 | $51,000 | $358,082 |
| 2023 | $5,594 | $434,659 | $51,000 | $383,659 |
| 2022 | $5,480 | $380,696 | $50,000 | $330,696 |
| 2021 | $3,821 | $263,067 | $40,000 | $223,067 |
| 2020 | $2,518 | $198,514 | $0 | $0 |
| 2019 | $3,854 | $250,416 | $40,000 | $210,416 |
| 2018 | $2,906 | $226,312 | $0 | $0 |
| 2017 | $2,689 | $221,657 | $0 | $0 |
| 2016 | $2,680 | $217,098 | $0 | $0 |
| 2015 | $1,793 | $148,832 | $0 | $0 |
| 2014 | $1,793 | $147,651 | $0 | $0 |
| 2013 | $1,783 | $145,469 | $17,650 | $127,819 |
Agents Affiliated with this Home
-
Kristin Lavenduski

Seller's Agent in 2022
Kristin Lavenduski
EXP REALTY LLC
(941) 779-5374
2 in this area
22 Total Sales
-
Mimi Preciado

Buyer's Agent in 2022
Mimi Preciado
FUTURE HOME REALTY INC
(813) 766-8032
1 in this area
155 Total Sales
-
Richard Capps

Seller's Agent in 2018
Richard Capps
FINE PROPERTIES
(941) 920-7500
3 in this area
108 Total Sales
-
Jeff Twigg
J
Seller's Agent in 2012
Jeff Twigg
BRIGHT REALTY
(941) 302-3658
2 Total Sales
-
Albert Alley
A
Buyer's Agent in 2012
Albert Alley
SIGNATURE REALTY ASSOCIATES
(813) 689-3115
1 Total Sale
Map
Source: Stellar MLS
MLS Number: A4485083
APN: 7465-1520-9
- 4151 Little Gap Loop
- 4127 Middle River Terrace
- 5718 Broad River Run
- 3712 59th Avenue Cir E
- 6210 Laurel Creek Trail
- 5703 New Paris Way
- 6203 Laurel Creek Trail
- 6106 New Paris Way
- 6307 Laurel Creek Trail
- 4509 Halls Mill Crossing
- 6107 French Creek Ct
- 6032 36th Ct E
- 4811 Halls Mill Crossing
- 6239 French Creek Ct
- 5981 Willows Bridge Loop
- 5966 Willows Bridge Loop
- 3409 61st Terrace E
- 4206 Park Willow Ave
- 4222 Day Bridge Place
- 5805 49th Ct E
